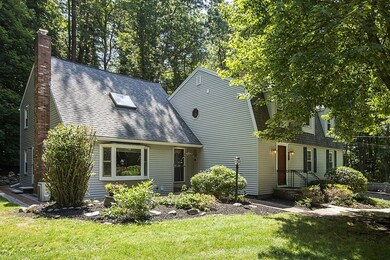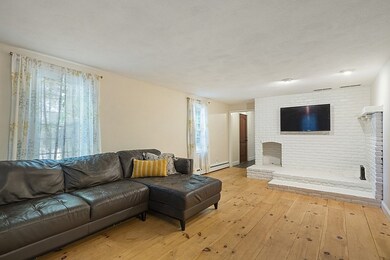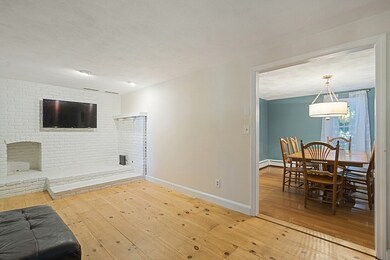
201 Oak Ridge Rd Plaistow, NH 03865
Highlights
- Scenic Views
- Wooded Lot
- Wood Flooring
- Landscaped Professionally
- Dutch Architecture
- 2 Fireplaces
About This Home
As of November 2022Separate full in-law apartment attached to this beautiful home located in one of the most desirable neighborhoods in Plaistow. Main house has three bedrooms, two and one half baths, master bedroom has private bath. Renovated eat-in kitchen with granite countertops and updated cabinetry. Family room with brick hearth ready for your wood or pellet stove. Three season Sunroom off kitchen to enjoy your private backyard. Exceptional attached full in-law with private entrance and its own large eat-in kitchen. Two additional bedrooms and one and a half baths. Large family room with vaulted ceiling and full wood burning brick fireplace. Additional den/office on first level. Two car garage under, beautifully landscaped yard. All located on a private cul-de-sac. A one of a kind!
Last Agent to Sell the Property
Berkshire Hathaway HomeServices Verani Realty Listed on: 07/15/2022

Last Buyer's Agent
Non Member
Non Member Office
Home Details
Home Type
- Single Family
Est. Annual Taxes
- $10,276
Year Built
- Built in 1983
Lot Details
- 1.01 Acre Lot
- Stone Wall
- Landscaped Professionally
- Wooded Lot
- Garden
- Property is zoned MDR
Parking
- 2 Car Attached Garage
- Tuck Under Parking
- Driveway
- Open Parking
Home Design
- Dutch Architecture
- Shingle Roof
- Concrete Perimeter Foundation
Interior Spaces
- 3,033 Sq Ft Home
- 2 Fireplaces
- French Doors
- Scenic Vista Views
- Basement Fills Entire Space Under The House
Kitchen
- <<OvenToken>>
- <<builtInRangeToken>>
- <<microwave>>
- Dishwasher
Flooring
- Wood
- Carpet
- Tile
Bedrooms and Bathrooms
- 5 Bedrooms
Schools
- Pollard Elem. Elementary School
- Timberlane Midd Middle School
- Timberlane High School
Utilities
- Cooling System Mounted In Outer Wall Opening
- Window Unit Cooling System
- Heating System Uses Oil
- Baseboard Heating
- Natural Gas Connected
- Private Water Source
- Water Heater
- Private Sewer
Additional Features
- Enclosed patio or porch
- Property is near schools
Listing and Financial Details
- Assessor Parcel Number M:39 B:031 L:000000,1023307
Community Details
Recreation
- Park
Additional Features
- No Home Owners Association
- Shops
Ownership History
Purchase Details
Home Financials for this Owner
Home Financials are based on the most recent Mortgage that was taken out on this home.Purchase Details
Purchase Details
Home Financials for this Owner
Home Financials are based on the most recent Mortgage that was taken out on this home.Similar Homes in the area
Home Values in the Area
Average Home Value in this Area
Purchase History
| Date | Type | Sale Price | Title Company |
|---|---|---|---|
| Warranty Deed | $664,000 | None Available | |
| Warranty Deed | $664,000 | None Available | |
| Warranty Deed | -- | -- | |
| Warranty Deed | $384,000 | -- | |
| Warranty Deed | -- | -- | |
| Warranty Deed | $384,000 | -- |
Mortgage History
| Date | Status | Loan Amount | Loan Type |
|---|---|---|---|
| Open | $689,701 | Stand Alone Refi Refinance Of Original Loan | |
| Closed | $678,191 | Purchase Money Mortgage | |
| Previous Owner | $230,000 | New Conventional | |
| Previous Owner | $284,000 | Unknown | |
| Previous Owner | $300,000 | Unknown |
Property History
| Date | Event | Price | Change | Sq Ft Price |
|---|---|---|---|---|
| 11/04/2022 11/04/22 | Sold | $664,000 | +0.8% | $219 / Sq Ft |
| 09/28/2022 09/28/22 | Pending | -- | -- | -- |
| 09/14/2022 09/14/22 | Price Changed | $659,000 | -5.7% | $217 / Sq Ft |
| 07/28/2022 07/28/22 | Price Changed | $699,000 | -5.5% | $230 / Sq Ft |
| 07/15/2022 07/15/22 | For Sale | $739,900 | +94.7% | $244 / Sq Ft |
| 11/16/2015 11/16/15 | Sold | $380,000 | -5.0% | $127 / Sq Ft |
| 07/15/2015 07/15/15 | Pending | -- | -- | -- |
| 06/27/2015 06/27/15 | For Sale | $399,900 | -- | $133 / Sq Ft |
Tax History Compared to Growth
Tax History
| Year | Tax Paid | Tax Assessment Tax Assessment Total Assessment is a certain percentage of the fair market value that is determined by local assessors to be the total taxable value of land and additions on the property. | Land | Improvement |
|---|---|---|---|---|
| 2024 | $11,301 | $545,400 | $141,500 | $403,900 |
| 2023 | $12,184 | $545,400 | $141,500 | $403,900 |
| 2022 | $10,303 | $542,000 | $141,500 | $400,500 |
| 2021 | $10,276 | $542,000 | $141,500 | $400,500 |
| 2020 | $10,352 | $478,160 | $111,260 | $366,900 |
| 2019 | $10,190 | $478,160 | $111,260 | $366,900 |
| 2018 | $9,352 | $380,300 | $95,100 | $285,200 |
| 2017 | $9,112 | $380,300 | $95,100 | $285,200 |
| 2016 | $8,528 | $379,000 | $95,100 | $283,900 |
| 2015 | $8,731 | $361,390 | $100,990 | $260,400 |
| 2014 | $8,207 | $326,590 | $97,090 | $229,500 |
| 2011 | $7,937 | $321,190 | $97,090 | $224,100 |
Agents Affiliated with this Home
-
Dorothy Hamilton Hackett

Seller's Agent in 2022
Dorothy Hamilton Hackett
Berkshire Hathaway HomeServices Verani Realty
(781) 258-3860
1 in this area
7 Total Sales
-
N
Buyer's Agent in 2022
Non Member
Non Member Office
-
Joe Ippolito

Seller's Agent in 2015
Joe Ippolito
William Raveis R.E. & Home Services
(978) 314-5805
60 Total Sales
Map
Source: MLS Property Information Network (MLS PIN)
MLS Number: 73012925
APN: PLSW-000039-000031
- 106 Willard Way
- 68 Forrest St Unit 6D
- 15 Canterbury Forest Unit B
- 108 Main St Unit B
- 54 Westville Rd Unit 3
- 48 Westville Rd Unit 2
- 17 North Ave
- 34 Bel's Way
- 3 Elm St
- 6 Elm St
- 23 Tulip Cir Unit 7
- 44 Stephen C Savage Way Unit 10
- 44 Stephen C Savage Way Unit 12
- 42 Brickett Hill Cir Unit 42
- 44 Brickett Hill Cir Unit 44
- 3 Rolling Hill Ave
- 491 North Ave
- 15 Iris Way Unit 27
- 42 Plaistow Rd
- 11 Palmer Ave






