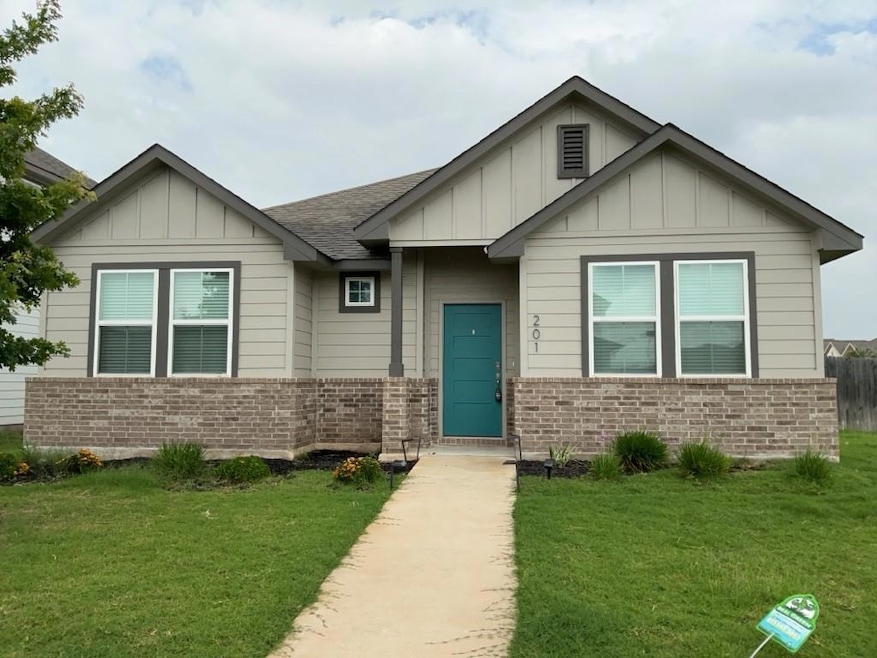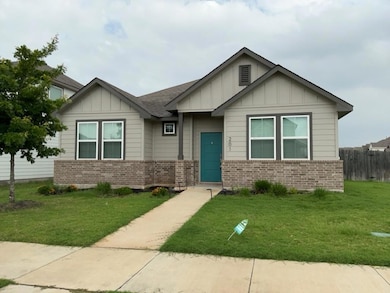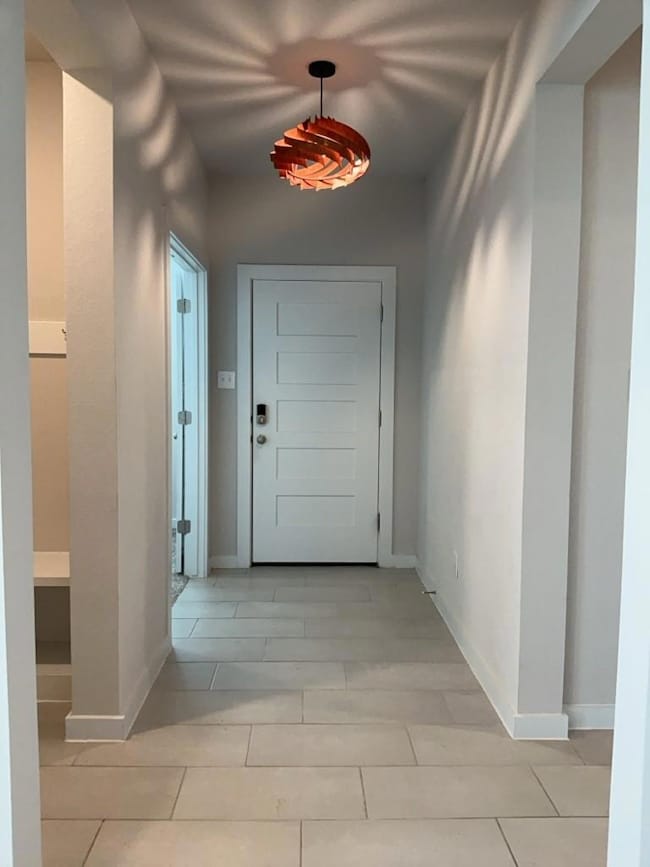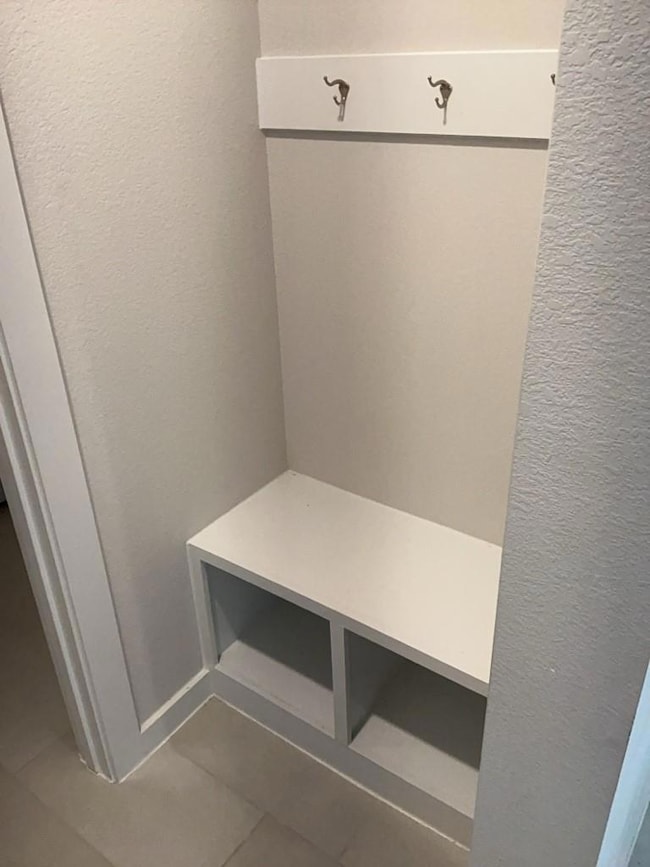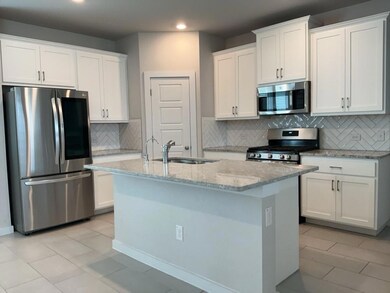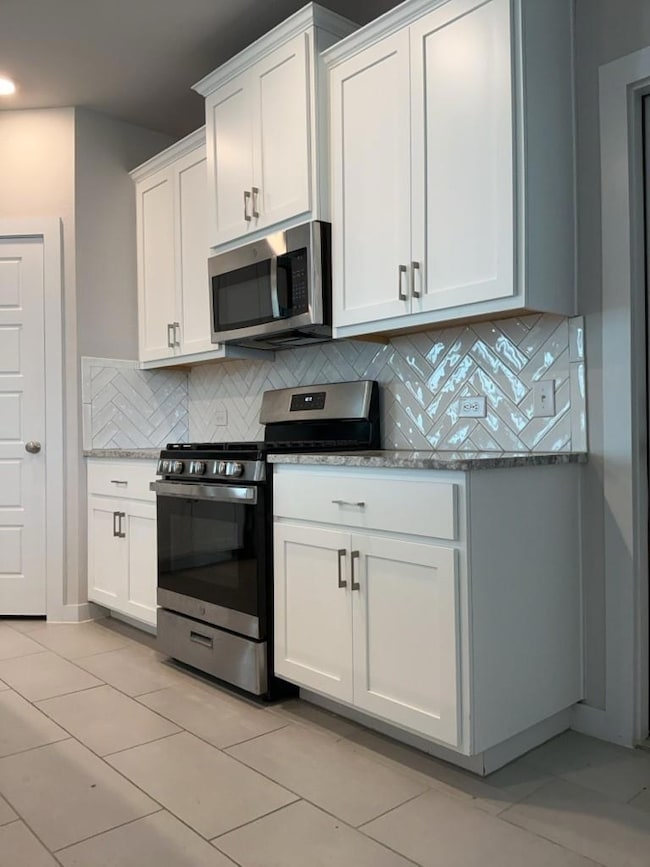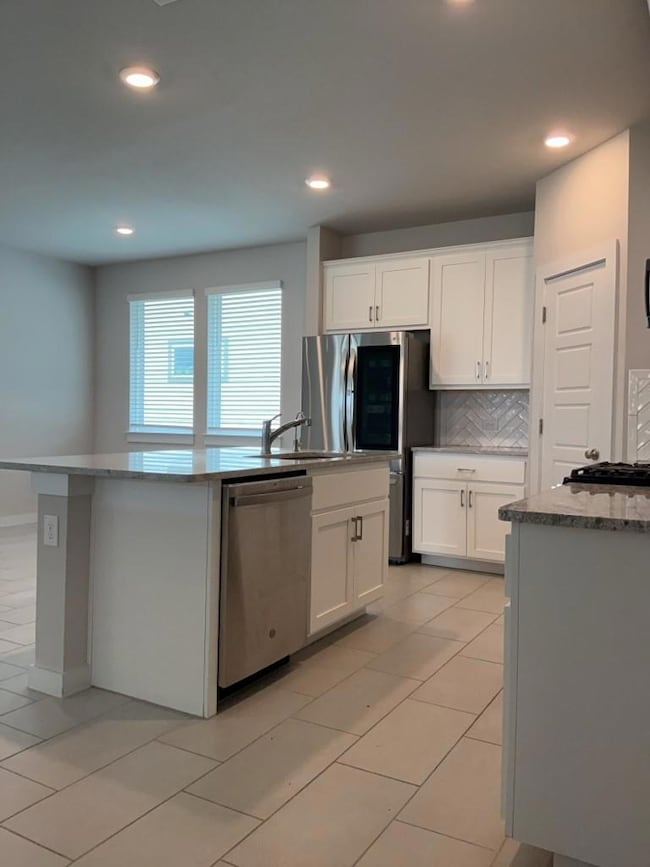201 Oldbridge Dr Hutto, TX 78634
Creekside NeighborhoodHighlights
- Open Floorplan
- Corner Lot
- Private Yard
- Wooded Lot
- Granite Countertops
- Stainless Steel Appliances
About This Home
Welcome to this gorgeous 3-bedroom, 2-bathroom home situated on a desirable corner lot! This inviting home offers a bright and airy atmosphere with an abundance of natural light and light-colored tile flooring throughout the main living areas, complemented by cozy carpeting in the bedrooms.
The open-concept kitchen features a center island, stylish tile backsplash, and plenty of cabinet space—perfect for cooking and entertaining. You'll love the thoughtfully designed cut-out nook with a built-in coat rack, bench seating, and under-storage—ideal for shoes or seasonal décor.
The spacious primary suite includes a stand-in shower, dual vanity sinks, and a large walk-in closet with custom built-in shelving. Additional highlights include ceiling fans throughout, a full laundry room, an office, and a covered back patio with its own ceiling fan—great for relaxing evenings or weekend gatherings.
Don't miss this well-maintained gem located near local conveniences with easy access to major roads. A perfect place to call home!
Listing Agent
PURE Property Management of TX Brokerage Phone: (512) 439-3600 License #0751620 Listed on: 06/12/2025
Home Details
Home Type
- Single Family
Est. Annual Taxes
- $5,888
Year Built
- Built in 2021
Lot Details
- 7,070 Sq Ft Lot
- West Facing Home
- Corner Lot
- Wooded Lot
- Private Yard
- Back and Front Yard
Parking
- 2 Car Garage
- Rear-Facing Garage
- Garage Door Opener
Home Design
- Slab Foundation
Interior Spaces
- 1,765 Sq Ft Home
- 1-Story Property
- Open Floorplan
- Built-In Features
- Ceiling Fan
- Recessed Lighting
Kitchen
- <<OvenToken>>
- <<microwave>>
- Dishwasher
- Stainless Steel Appliances
- Kitchen Island
- Granite Countertops
Flooring
- Carpet
- Tile
Bedrooms and Bathrooms
- 3 Main Level Bedrooms
- Walk-In Closet
- 2 Full Bathrooms
Laundry
- Dryer
- Washer
Accessible Home Design
- No Interior Steps
- Stepless Entry
Schools
- Ray Elementary School
- Farley Middle School
- Hutto High School
Utilities
- Central Air
- High Speed Internet
- Cable TV Available
Listing and Financial Details
- Security Deposit $2,125
- Tenant pays for all utilities
- The owner pays for association fees
- Negotiable Lease Term
- $70 Application Fee
- Assessor Parcel Number 14301030DD0008
- Tax Block DD
Community Details
Overview
- Property has a Home Owners Association
- Brooklands Subdivision
- Property managed by PURE Property Management
Pet Policy
- Limit on the number of pets
- Dogs and Cats Allowed
- Breed Restrictions
Map
Source: Unlock MLS (Austin Board of REALTORS®)
MLS Number: 1720142
APN: R600808
- 204 Oldbridge Dr
- 103 Whisper Rill Dr
- 306 Pulitzer Dr
- 306 Pulitzer Dr
- 212 Timber Brook Dr
- 608 Roaming Dr
- 211 Timber Brook Dr
- 102 Tokalaun Dr
- 214 Bethany Creek Dr
- 311 Charter Oak Dr
- 215 Tokalaun Dr
- 515 Clearlake Dr
- 205 Ashby Dr
- 300 Eagle Lake Dr
- 108 Windgate Dr
- 510 Timber Brook Dr
- 305 Ravens Crest Dr
- 10025 Fm 1660
- 123 Bayliss St
- 122 Bayliss St
- 210 Doc Johns Dr
- 210 Whisper Rill Dr
- 215 Roaming Dr
- 200 Doc Johns Dr
- 220 Timber Brook Dr
- 509 Pulitzer Dr
- 512 Clearlake Dr
- 112 Eagle Lake Dr
- 520 Clearlake Dr
- 405 Charter Oak Dr
- 228 Bent Creek Dr
- 400 Cr 137
- 201 County Road 137
- 105 Fishbaugh Ln
- 602 Losoya Ct
- 205 Mitchell Dr
- 142 Leon River Loop
- 132 Denton Dr
- 310 Garcitas Creek Ln
- 118 Leona River Trail
