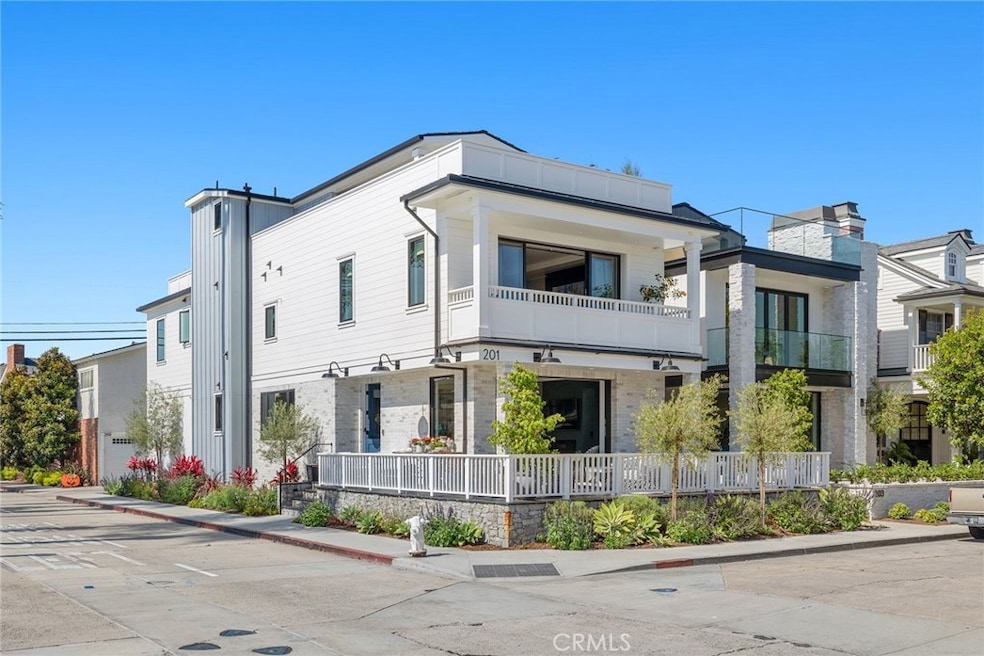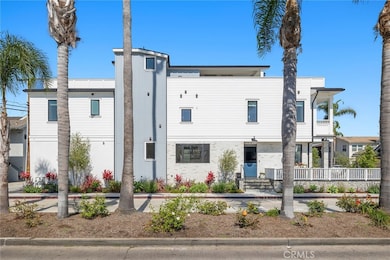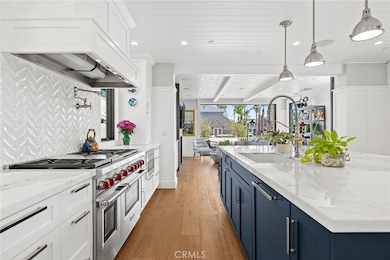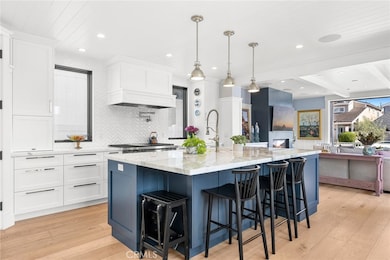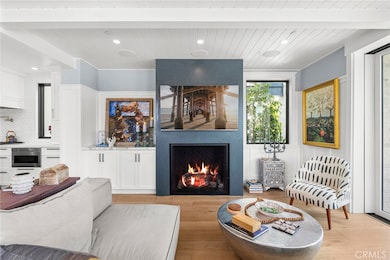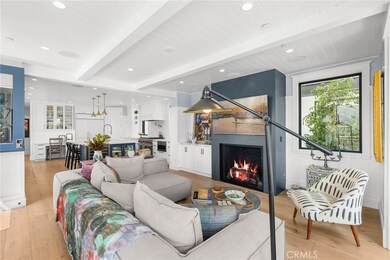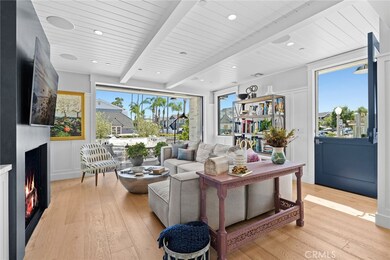201 Opal Ave Newport Beach, CA 92662
Balboa Island NeighborhoodHighlights
- Ocean View
- Property has ocean access
- New Construction
- Abraham Lincoln Elementary School Rated A
- Property Fronts a Bay or Harbor
- 2-minute walk to Balboa Island Park
About This Home
Indulge in luxurious coastal living with this fully furnished lease property, a turnkey custom island home offering unparalleled elegance. Positioned on a coveted corner lot, this residence boasts 3 bedrooms, 5 baths, and an elevator servicing all levels. Step into luxury as you enter the main level, featuring a spacious and sunlit front patio with a charming fireplace and sliding pocket doors, creating a seamless indoor-outdoor living experience. The main level also showcases a delightful Dutch door, an additional fireplace, and a gourmet kitchen with abundant storage, a walk-in pantry, and a built-in wine rack. Completing this level is a guest bathroom. Journey to the second level to find a lavish master retreat, complete with a cozy fireplace, a private balcony offering breathtaking Bay views, a generous bath with a freestanding tub, steam shower, and a large walk-in closet. This level also includes two guest en-suite bedrooms, an office area, and a convenient laundry area with a sliding barn door.
Ascend to the third floor to find two exceptional rooftop deck areas. One boasts a covered loggia and kitchen space with panoramic views of the Bay and Fashion Island, while the other faces west and offers a perfect spot for a spa. The rooftop entertaining area features a kitchen bar with heated lights , and plenty of outdoor space and seating ideal for hosting gatherings or relaxing under the stars.
This home is exquisitely appointed with professionally designed furnishings, ensuring a stylish and comfortable living environment.
Additional features include a two-car garage and a prime location just steps away from beaches, shopping ,coffee shops, dining, and the iconic Balboa Island ferry. Don't miss this rare opportunity to lease a fully furnished coastal masterpiece!"
Rates vary for seasonal stays. Please inquire within for exact availability and pricing.
Listing Agent
Compass Brokerage Phone: 714-345-2075 License #01475250 Listed on: 03/06/2024

Home Details
Home Type
- Single Family
Est. Annual Taxes
- $58,811
Year Built
- Built in 2021 | New Construction
Lot Details
- 2,614 Sq Ft Lot
- Property Fronts a Bay or Harbor
- Cul-De-Sac
- Corner Lot
- Level Lot
- Sprinkler System
- Density is up to 1 Unit/Acre
Parking
- 2 Car Direct Access Garage
- Side Facing Garage
- Two Garage Doors
- Garage Door Opener
- On-Street Parking
Property Views
- Ocean
- Bay
- Harbor
- City Lights
- Neighborhood
Home Design
- Entry on the 1st floor
Interior Spaces
- 2,312 Sq Ft Home
- 3-Story Property
- Elevator
- Open Floorplan
- Furnished
- Wired For Sound
- Bar
- Ceiling Fan
- Recessed Lighting
- Double Pane Windows
- Insulated Windows
- Plantation Shutters
- Window Screens
- Family Room with Fireplace
- Family Room Off Kitchen
- Combination Dining and Living Room
- Laminate Flooring
Kitchen
- Updated Kitchen
- Breakfast Area or Nook
- Open to Family Room
- Eat-In Kitchen
- Breakfast Bar
- Walk-In Pantry
- Double Oven
- Six Burner Stove
- Microwave
- Ice Maker
- Dishwasher
- Kitchen Island
- Pots and Pans Drawers
- Self-Closing Drawers and Cabinet Doors
- Disposal
Bedrooms and Bathrooms
- 3 Bedrooms
- Fireplace in Primary Bedroom
- All Upper Level Bedrooms
- Walk-In Closet
- Remodeled Bathroom
- Heated Floor in Bathroom
- Makeup or Vanity Space
- Dual Vanity Sinks in Primary Bathroom
- Private Water Closet
- Freestanding Bathtub
- Soaking Tub
- Bathtub with Shower
- Steam Shower
- Multiple Shower Heads
- Separate Shower
- Exhaust Fan In Bathroom
- Linen Closet In Bathroom
Laundry
- Laundry Room
- Laundry on upper level
- Dryer
- Washer
Home Security
- Home Security System
- Carbon Monoxide Detectors
- Fire and Smoke Detector
Outdoor Features
- Spa
- Property has ocean access
- Beach Access
- Ocean Side of Freeway
- Balcony
- Rooftop Deck
- Covered Patio or Porch
- Exterior Lighting
- Outdoor Grill
- Rain Gutters
Location
- Across the Road from Lake or Ocean
Utilities
- Forced Air Heating and Cooling System
- Natural Gas Connected
- Water Heater
- Cable TV Available
Listing and Financial Details
- Security Deposit $23,500
- Rent includes pool
- 12-Month Minimum Lease Term
- Available 1/2/26
- Legal Lot and Block 24 / 10
- Tax Tract Number 99
- Assessor Parcel Number 05007218
Community Details
Overview
- No Home Owners Association
- $49 HOA Transfer Fee
- Balboa Island Main Island Subdivision
Recreation
- Bike Trail
Pet Policy
- Call for details about the types of pets allowed
- Pet Deposit $500
Map
Source: California Regional Multiple Listing Service (CRMLS)
MLS Number: OC24045888
APN: 050-072-18
- 126 Collins Ave
- 126 Ruby Ave
- 201 Diamond Ave
- 112 Ruby Ave
- 115 N Bay Front
- 126 Sapphire Ave
- 115 Apolena Ave
- 8 Beacon Bay
- 648 Harbor Island Dr
- 1201 N Bay Front
- 613 E Balboa Blvd Unit A
- 990 Bayside Cove Unit 609
- 318 Coronado St
- 994 Bayside Cove Unit 611
- 916 E Oceanfront
- 215 Marine Ave
- 315 E Bay Ave
- 20 Harbor Island
- 305 Grand Canal
- 11 Harbor Island
- 216 1/2 Agate Ave
- 119 Opal Ave
- 214 Topaz Ave
- 130 Topaz Ave Unit 1/2
- 216 Collins Ave
- 112 Pearl Ave
- 510 1/2 S Bay Front
- 212 1/2 Garnet Ave
- 512 S Bay Front
- 306 Ruby Ave
- 312 Ruby Ave
- 314 Ruby Ave
- 315 1/2 Diamond Ave
- 217 Coral Ave Unit 119B
- 227 Coral Ave
- 321 Coral Ave
- 300 Coral Ave Unit 1-2
- 300 Coral Ave
- 65 Beacon Bay
- 1009 N Bay Front
