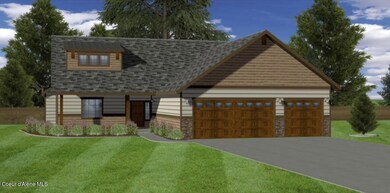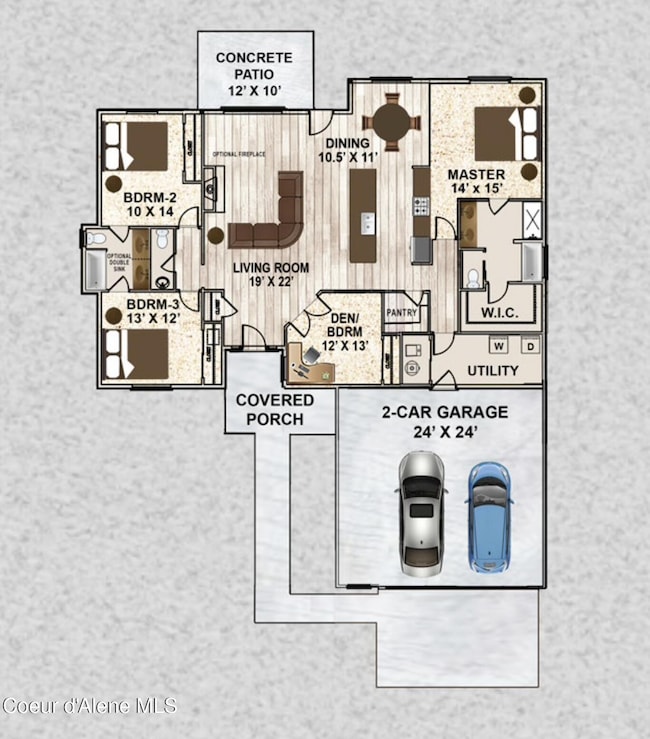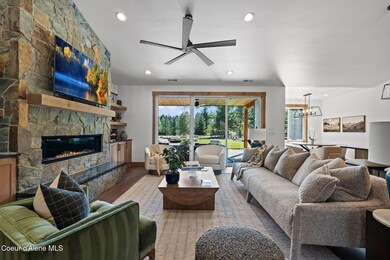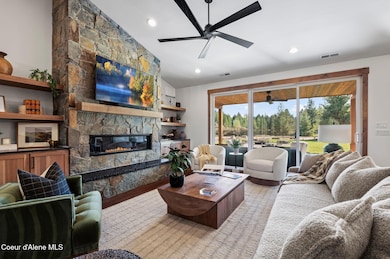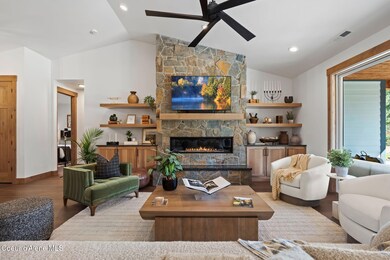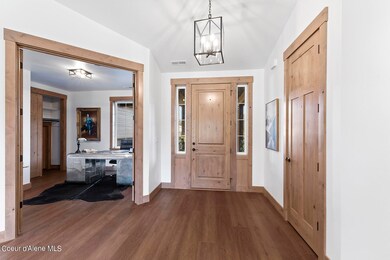
201 Osprey Ln Sandpoint, ID 83864
Estimated payment $6,185/month
Highlights
- Mountain View
- Lawn
- Covered patio or porch
- Wooded Lot
- No HOA
- Fireplace
About This Home
Welcome to luxury living in Whiskey Jack Estates! This stunning 4-bedroom, 2.5-bath home offers 2,195 sq ft of beautifully designed living space on a 0.29-acre lot. Thoughtfully crafted with an open floor plan, this residence blends comfort and elegance, creating inviting spaces for everyday living and entertaining. Enjoy the spacious 24' x 24' attached garage, a charming covered front porch, and a relaxing covered back patio perfect for taking in the peaceful surroundings. Inside, you'll find a naturally lit office/den, well-appointed guest bedrooms, and a primary suite tucked privately off the kitchen, featuring a dual-vanity bathroom, walk-in closet, and French doors leading outside. Surrounded by mature trees and newly landscaped grounds, this property offers a serene sense of privacy while being just minutes from Ponderay and Sandpoint's vibrant dining, shopping, and Lake Pend Oreille. Don't miss this exceptional opportunity to enjoy luxury and tranquility in one beautiful package! Interior photos are of Model Unit with other floor plans available!
Home Details
Home Type
- Single Family
Year Built
- Built in 2025
Lot Details
- 0.29 Acre Lot
- Landscaped
- Level Lot
- Front and Back Yard Sprinklers
- Wooded Lot
- Lawn
- Property is zoned Recreation, Recreation
Parking
- Attached Garage
Home Design
- Concrete Foundation
- Slab Foundation
- Frame Construction
- Shingle Roof
- Composition Roof
Interior Spaces
- 2,195 Sq Ft Home
- 1-Story Property
- Fireplace
- Laminate Flooring
- Mountain Views
Kitchen
- Electric Oven or Range
- Microwave
- Dishwasher
- Disposal
Bedrooms and Bathrooms
- 4 Main Level Bedrooms
- 3 Bathrooms
Laundry
- Electric Dryer
- Washer
Outdoor Features
- Covered patio or porch
Utilities
- Forced Air Heating System
- Heating System Uses Natural Gas
- Furnace
- Gas Available
Community Details
- No Home Owners Association
- Built by Monogram
Listing and Financial Details
- Assessor Parcel Number RP034370010020A
Map
Home Values in the Area
Average Home Value in this Area
Property History
| Date | Event | Price | Change | Sq Ft Price |
|---|---|---|---|---|
| 07/15/2025 07/15/25 | For Sale | $945,900 | -- | $431 / Sq Ft |
Similar Homes in Sandpoint, ID
Source: Coeur d'Alene Multiple Listing Service
MLS Number: 25-7340
- Lot 7 Whiskey Jack Cir
- 735 Whiskey Jack Cir
- 200 Osprey Ln
- 1 Crooked Ear Dr
- NKA Crooked Ear Dr
- 87 Red Clover Dr
- 125 Crooked Ear Dr
- 127 Backtrack
- 61 Whiskey Jack Rd
- 183 Backtrack
- 87 Backtrack
- 159 Backtrack
- 147 Backtrack Rd
- 171 Backtrack Rd
- 105 Backtrack
- 80 Backtrack Rd
- 170 Kootenai Bay Rd
- 212 Ponder Point Dr
- 598 Lupine St
- 180 W Dustarr Ln
- 42 Lopseed Ln
- 550 Larkspur St
- 564 N Triangle Dr
- 50 Carnelian Ave Unit 103
- 760 Bluebell Place
- 415 Louis Ln
- 1222 Scotchman Loop
- 3338 Bottle Bay Rd Unit 3338
- 1221 Scotchman Loop
- 1008 Church St
- 2025 Highway 2
- 5629 Elmira Rd
- 303 Harriet St
- 57 7th St
- 238 Sherman St
- 5923 Massachusetts St

