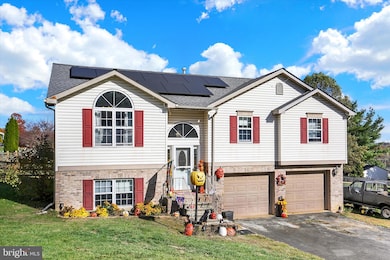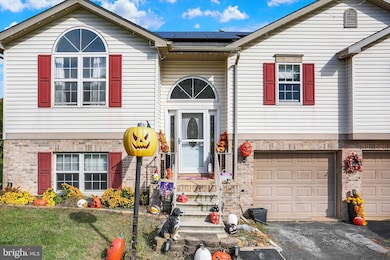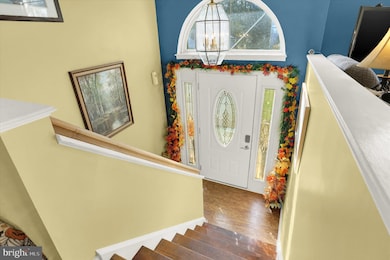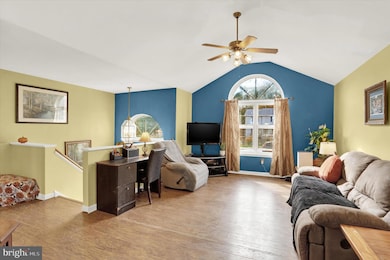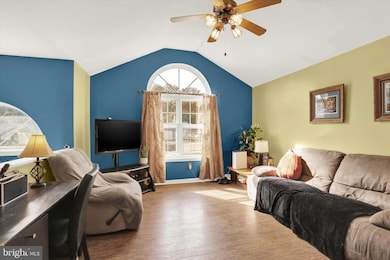201 Overview Cir W Red Lion, PA 17356
Estimated payment $2,260/month
Highlights
- No HOA
- 2 Car Attached Garage
- Forced Air Heating and Cooling System
About This Home
Welcome to your new home in the Red Lion School District!
This beautifully maintained 3-bedroom, 2-bath bi-level offers the perfect blend of comfort and convenience in York County. Step inside to find a bright, open living area with plenty of natural light, ideal for entertaining. The kitchen features ample cabinet space and flows seamlessly into the dining area, which opens to a spacious deck overlooking the backyard—perfect for summer barbecues.
Downstairs, enjoy a versatile finished lower level with a cozy family room, full bath, and laundry area, providing extra space for relaxation or a home office. Outside, the property boasts a generous yard and above ground pool, ideal for play or gardening, and a driveway with ample parking.
Located just minutes from local shops, dining, and major routes, this home combines suburban tranquility with easy access to everything you need.
Listing Agent
(717) 856-9445 michaeloconnell@howardhanna.com Coldwell Banker Realty License #RS315201 Listed on: 11/21/2025

Home Details
Home Type
- Single Family
Est. Annual Taxes
- $4,937
Year Built
- Built in 1994
Lot Details
- 0.42 Acre Lot
Parking
- 2 Car Attached Garage
- Front Facing Garage
Home Design
- Block Foundation
- Aluminum Siding
- Vinyl Siding
Interior Spaces
- Property has 2 Levels
- Partially Finished Basement
Bedrooms and Bathrooms
- 3 Main Level Bedrooms
- 2 Full Bathrooms
Utilities
- Forced Air Heating and Cooling System
- Natural Gas Water Heater
Community Details
- No Home Owners Association
- Milner Heights Subdivision
Listing and Financial Details
- Tax Lot 0067
- Assessor Parcel Number 53-000-23-0067-00-00000
Map
Home Values in the Area
Average Home Value in this Area
Tax History
| Year | Tax Paid | Tax Assessment Tax Assessment Total Assessment is a certain percentage of the fair market value that is determined by local assessors to be the total taxable value of land and additions on the property. | Land | Improvement |
|---|---|---|---|---|
| 2025 | $4,832 | $154,590 | $39,720 | $114,870 |
| 2024 | $4,642 | $154,590 | $39,720 | $114,870 |
| 2023 | $4,642 | $154,590 | $39,720 | $114,870 |
| 2022 | $4,642 | $154,590 | $39,720 | $114,870 |
| 2021 | $4,511 | $154,590 | $39,720 | $114,870 |
| 2020 | $4,511 | $154,590 | $39,720 | $114,870 |
| 2019 | $4,495 | $154,590 | $39,720 | $114,870 |
| 2018 | $4,472 | $154,590 | $39,720 | $114,870 |
| 2017 | $4,434 | $154,590 | $39,720 | $114,870 |
| 2016 | $0 | $154,590 | $39,720 | $114,870 |
| 2015 | -- | $154,590 | $39,720 | $114,870 |
| 2014 | -- | $154,590 | $39,720 | $114,870 |
Property History
| Date | Event | Price | List to Sale | Price per Sq Ft |
|---|---|---|---|---|
| 11/21/2025 11/21/25 | For Sale | $350,000 | -- | $169 / Sq Ft |
Purchase History
| Date | Type | Sale Price | Title Company |
|---|---|---|---|
| Interfamily Deed Transfer | -- | Mortgage Connect Lp | |
| Deed | $167,000 | None Available | |
| Interfamily Deed Transfer | -- | None Available | |
| Deed | $120,300 | -- |
Mortgage History
| Date | Status | Loan Amount | Loan Type |
|---|---|---|---|
| Open | $155,500 | New Conventional | |
| Closed | $158,650 | New Conventional | |
| Previous Owner | $134,310 | FHA |
Source: Bright MLS
MLS Number: PAYK2092970
APN: 53-000-23-0067.00-00000
- 369 Sunbury Way
- 1275 Dietz Rd
- 210 Sunbury Way
- 123 Overview Cir E
- Woodford Plan at Kensington
- Sebastian Plan at Kensington
- Harrison Plan at Kensington
- Savannah Plan at Kensington
- Covington Plan at Kensington
- Nottingham Plan at Kensington
- Brentwood Plan at Kensington
- Caldwell Plan at Kensington
- Ethan Plan at Kensington
- Lachlan Plan at Kensington
- Kipling Plan at Kensington
- Addison Plan at Kensington
- Augusta Plan at Kensington
- Andrews Plan at Kensington
- Devonshire Plan at Kensington
- Parker Plan at Kensington
- 101 N Cheviot Way
- 180 Kendale Rd
- 622 Chapel Church Rd
- 330 Cadbury Dr
- 210 Cadbury Dr
- 316 Avon Dr
- 126 Hudson Blvd
- 213 Catalpa Ln
- 27 E Main St Unit F
- 31 E High St Unit 1/2
- 85 1st Ave Unit 3
- 85 1st Ave Unit B STORAGE UNIT
- 120 N Charles St
- 46 S Main St
- 358 Cherry St
- 255 Hyson Ln
- 259 Hyson Ln
- 951 Cape Horn Rd
- 115 S Franklin St
- 2727 Hunt Club Dr Unit 70

