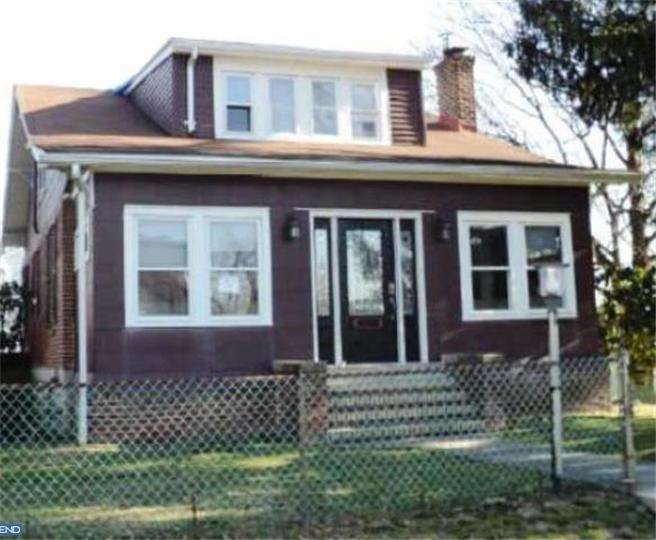
201 Pennsylvania Ave Prospect Park, PA 19076
Estimated Value: $227,000 - $365,000
Highlights
- No HOA
- Eat-In Kitchen
- Bungalow
- 2 Car Detached Garage
- Living Room
- En-Suite Primary Bedroom
About This Home
As of July 2012Make an offer! REO PROPERTY bank owned. Property sold 'AS IS' WITHOUT REPAIR, WARRANTY OR seller disclosure . There may or may not be mold or other issues, The property should be inspected. The Listing Broker and Seller assume no responsibility and make no guarantees, warranties or representations as to the availability or accuracy of the property information, photographs, or other information depicted or described herein. Room dimensions are assumed to be inaccurate as is the school district despite being included in the body of this listing. Buyer is responsible for utility activation for inspections, for CO or Smoke Cert and for $199 Tech fee payable at closing.
Last Agent to Sell the Property
David Sweeney
eHomeoffer Realty, Inc. Listed on: 05/10/2012
Home Details
Home Type
- Single Family
Year Built
- Built in 1928
Lot Details
- Lot Dimensions are 105x94
Parking
- 2 Car Detached Garage
- 3 Open Parking Spaces
Home Design
- Bungalow
- Asbestos
Interior Spaces
- 1,244 Sq Ft Home
- Property has 1 Level
- Living Room
- Dining Room
- Basement Fills Entire Space Under The House
- Eat-In Kitchen
Bedrooms and Bathrooms
- 4 Bedrooms
- En-Suite Primary Bedroom
Utilities
- Central Air
- Heating System Uses Oil
- Hot Water Heating System
- Natural Gas Water Heater
Community Details
- No Home Owners Association
Listing and Financial Details
- Tax Lot 147-000
- Assessor Parcel Number 33-00-01507-00
Ownership History
Purchase Details
Home Financials for this Owner
Home Financials are based on the most recent Mortgage that was taken out on this home.Purchase Details
Purchase Details
Home Financials for this Owner
Home Financials are based on the most recent Mortgage that was taken out on this home.Similar Homes in the area
Home Values in the Area
Average Home Value in this Area
Purchase History
| Date | Buyer | Sale Price | Title Company |
|---|---|---|---|
| Vapniarek Matthew F | $135,574 | Title & Abstract Reo Llc | |
| The Bank Of New York | -- | None Available | |
| Jones Nicole | $234,840 | -- |
Mortgage History
| Date | Status | Borrower | Loan Amount |
|---|---|---|---|
| Open | Vapniarek Matthew F | $20,177 | |
| Previous Owner | Vapniarek Matthew F | $122,016 | |
| Previous Owner | Jones Nicole | $234,840 | |
| Previous Owner | Bozeman William T | $52,300 |
Property History
| Date | Event | Price | Change | Sq Ft Price |
|---|---|---|---|---|
| 07/05/2012 07/05/12 | Sold | $135,574 | +0.1% | $109 / Sq Ft |
| 05/15/2012 05/15/12 | Pending | -- | -- | -- |
| 05/10/2012 05/10/12 | For Sale | $135,375 | -- | $109 / Sq Ft |
Tax History Compared to Growth
Tax History
| Year | Tax Paid | Tax Assessment Tax Assessment Total Assessment is a certain percentage of the fair market value that is determined by local assessors to be the total taxable value of land and additions on the property. | Land | Improvement |
|---|---|---|---|---|
| 2024 | $6,244 | $182,690 | $60,370 | $122,320 |
| 2023 | $6,148 | $182,690 | $60,370 | $122,320 |
| 2022 | $6,043 | $182,690 | $60,370 | $122,320 |
| 2021 | $8,712 | $182,690 | $60,370 | $122,320 |
| 2020 | $5,132 | $98,200 | $38,730 | $59,470 |
| 2019 | $5,124 | $98,200 | $38,730 | $59,470 |
| 2018 | $5,034 | $98,200 | $0 | $0 |
| 2017 | $4,924 | $98,200 | $0 | $0 |
| 2016 | $539 | $98,200 | $0 | $0 |
| 2015 | $550 | $98,200 | $0 | $0 |
| 2014 | $539 | $98,200 | $0 | $0 |
Agents Affiliated with this Home
-

Seller's Agent in 2012
David Sweeney
eHomeoffer Realty, Inc.
286 Total Sales
-
Robert Narda

Buyer's Agent in 2012
Robert Narda
LPT Realty, LLC
(267) 970-1089
32 Total Sales
Map
Source: Bright MLS
MLS Number: 1003957664
APN: 33-00-01507-00
- 307 Park Cir
- 417 419 Lincoln Ave
- 408 Lincoln Ave
- 124 Love Ln
- 528 Summit Ave
- 640 Mohawk Ave
- 104 Martin Ln
- 542 Devon Rd
- 637 Chester Pike
- 417 Madison Ave
- 116 Mackenzie Ave
- 759 Braxton Rd
- 553 E Winona Ave
- 918 8th Ave
- 922 8th Ave
- 536 E Winona Ave
- 515 Chester Pike
- 505 Comerford Ave
- 602 Braxton Rd
- 512 Bartlett Ave
- 201 Pennsylvania Ave
- 703 2nd Ave
- 207 Pennsylvania Ave
- 701 2nd Ave
- 725 2nd Ave
- 209 Pennsylvania Ave
- 123 Pennsylvania Ave
- 208 Pennsylvania Ave
- 727 2nd Ave
- 702 2nd Ave
- 700 2nd Ave
- 210 Pennsylvania Ave
- 119 Pennsylvania Ave
- 221 Pennsylvania Ave
- 702 3rd Ave
- 122 Pennsylvania Ave
- 700 3rd Ave
- 731 2nd Ave
- 212 Pennsylvania Ave
- 120 Pennsylvania Ave
