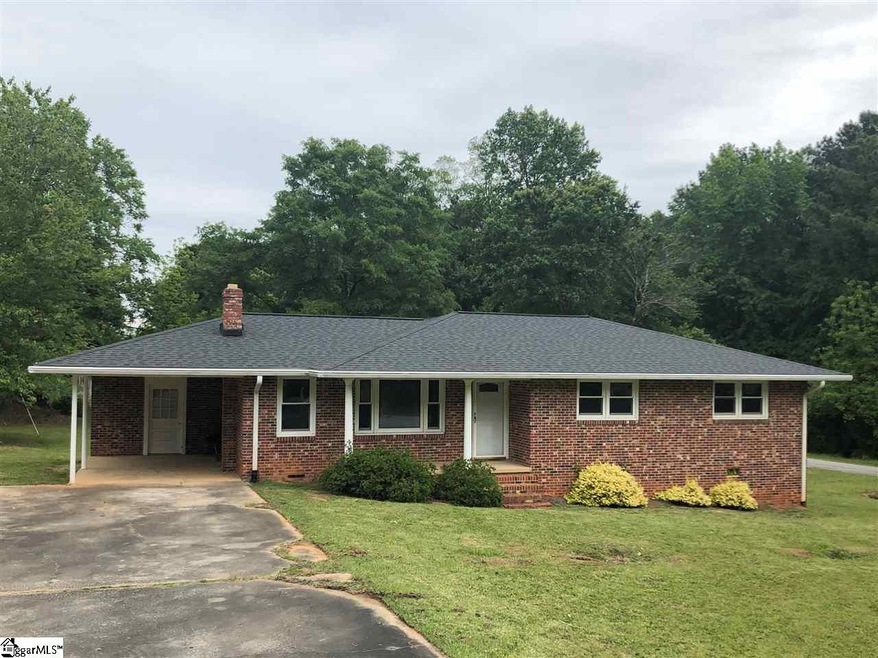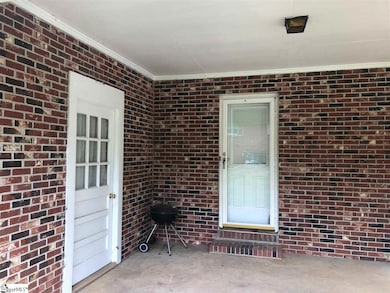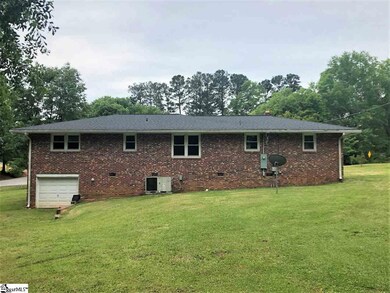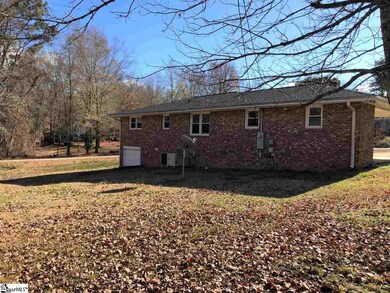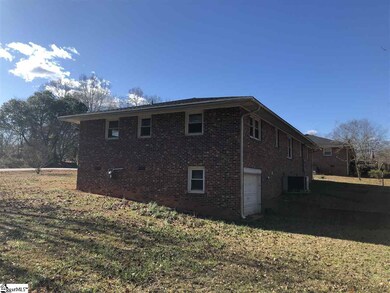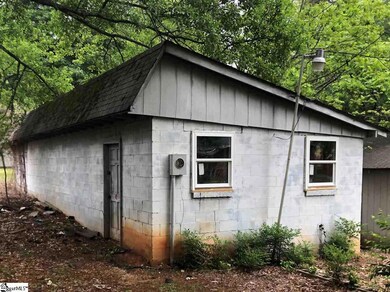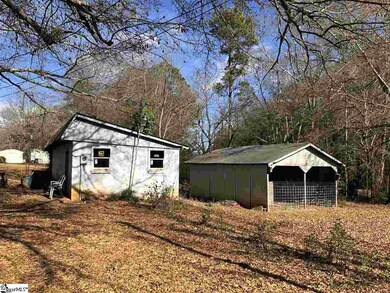
201 Pineforest Dr Belton, SC 29627
Highlights
- Ranch Style House
- Corner Lot
- Thermal Windows
- Wood Flooring
- Workshop
- Living Room
About This Home
As of November 2022Wonderful brick ranch perfectly placed on a corner lot, just waiting for you its new Owner! This 3 bedroom 2 full bath home has plenty to offer. Original hardwoods in family room and bedrooms. Jack and Jill bathroom between the two back bedrooms and a full bath off of the hallway for the third bedroom and guests. The kitchen is spacious with a large eat in dining area. The crawl space has been enhanced with a garage door and concrete pad inside which creates the perfect locked space for lawn equipment, bikes or even a motorcycle. At the back of the property you will find a workshop with electricity - workshop is being SOLD AS IS and no repair will be completed by Seller. Last but not least, this property has a covered open storage building that at one time housed a large pontoon!
Last Agent to Sell the Property
Casey Group Real Estate, LLC License #101976 Listed on: 05/04/2020

Last Buyer's Agent
NON MLS MEMBER
Non MLS
Home Details
Home Type
- Single Family
Lot Details
- Lot Dimensions are 116x249
- Corner Lot
Home Design
- Ranch Style House
- Brick Exterior Construction
- Architectural Shingle Roof
Interior Spaces
- 1,330 Sq Ft Home
- 1,200-1,399 Sq Ft Home
- Popcorn or blown ceiling
- Thermal Windows
- Living Room
- Dining Room
- Workshop
- Crawl Space
- Storm Doors
- Laminate Countertops
Flooring
- Wood
- Ceramic Tile
- Vinyl
Bedrooms and Bathrooms
- 3 Main Level Bedrooms
- 2 Full Bathrooms
Laundry
- Laundry Room
- Laundry on main level
- Laundry in Garage
- Electric Dryer Hookup
Attic
- Storage In Attic
- Pull Down Stairs to Attic
Parking
- 1 Car Garage
- Attached Carport
- Workshop in Garage
Outdoor Features
- Outbuilding
Utilities
- Central Air
- Heating System Uses Natural Gas
- Gas Water Heater
- Cable TV Available
Ownership History
Purchase Details
Home Financials for this Owner
Home Financials are based on the most recent Mortgage that was taken out on this home.Purchase Details
Home Financials for this Owner
Home Financials are based on the most recent Mortgage that was taken out on this home.Purchase Details
Purchase Details
Similar Homes in Belton, SC
Home Values in the Area
Average Home Value in this Area
Purchase History
| Date | Type | Sale Price | Title Company |
|---|---|---|---|
| Deed | $198,000 | -- | |
| Deed | $154,000 | None Available | |
| Interfamily Deed Transfer | -- | -- | |
| Deed Of Distribution | -- | -- |
Mortgage History
| Date | Status | Loan Amount | Loan Type |
|---|---|---|---|
| Closed | $201,175 | Construction | |
| Previous Owner | $155,555 | New Conventional |
Property History
| Date | Event | Price | Change | Sq Ft Price |
|---|---|---|---|---|
| 11/22/2022 11/22/22 | Sold | $198,000 | -1.0% | $165 / Sq Ft |
| 10/12/2022 10/12/22 | Pending | -- | -- | -- |
| 10/03/2022 10/03/22 | For Sale | $200,000 | 0.0% | $167 / Sq Ft |
| 09/18/2022 09/18/22 | Pending | -- | -- | -- |
| 09/15/2022 09/15/22 | For Sale | $200,000 | +29.9% | $167 / Sq Ft |
| 08/04/2020 08/04/20 | Sold | $154,000 | -3.1% | $128 / Sq Ft |
| 05/04/2020 05/04/20 | For Sale | $159,000 | -- | $133 / Sq Ft |
Tax History Compared to Growth
Tax History
| Year | Tax Paid | Tax Assessment Tax Assessment Total Assessment is a certain percentage of the fair market value that is determined by local assessors to be the total taxable value of land and additions on the property. | Land | Improvement |
|---|---|---|---|---|
| 2024 | $1,919 | $7,610 | $890 | $6,720 |
| 2023 | $1,919 | $11,410 | $1,340 | $10,070 |
| 2022 | $1,207 | $7,610 | $890 | $6,720 |
| 2021 | $1,008 | $6,070 | $510 | $5,560 |
| 2020 | $2,738 | $6,450 | $770 | $5,680 |
| 2019 | $2,726 | $6,450 | $770 | $5,680 |
| 2018 | $2,717 | $6,450 | $770 | $5,680 |
| 2017 | -- | $6,450 | $770 | $5,680 |
| 2016 | $2,345 | $6,060 | $630 | $5,430 |
| 2015 | $2,399 | $6,060 | $630 | $5,430 |
| 2014 | $2,383 | $6,060 | $630 | $5,430 |
Agents Affiliated with this Home
-
G
Seller's Agent in 2022
Gregory Young
Weichert Realty-Shaun & Shari
-
Anthony F. Gallo III

Buyer's Agent in 2022
Anthony F. Gallo III
The Gallo Company
(864) 734-2551
1 in this area
137 Total Sales
-
Margaret Bleitz
M
Seller's Agent in 2020
Margaret Bleitz
Casey Group Real Estate, LLC
(864) 252-9005
3 in this area
27 Total Sales
-
Carolann Newton

Seller Co-Listing Agent in 2020
Carolann Newton
Jackson Stanley, REALTORS
(864) 617-5450
27 in this area
116 Total Sales
-
N
Buyer's Agent in 2020
NON MLS MEMBER
Non MLS
Map
Source: Greater Greenville Association of REALTORS®
MLS Number: 1417705
APN: 249-10-05-001
