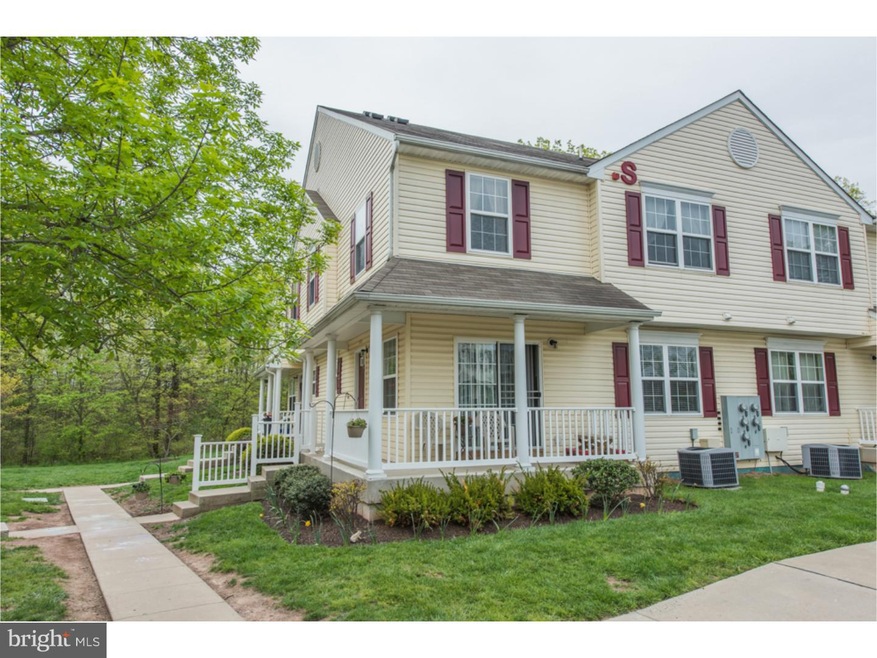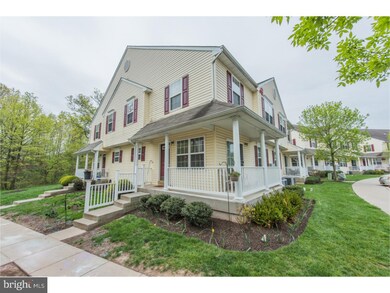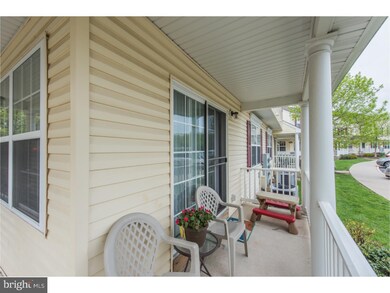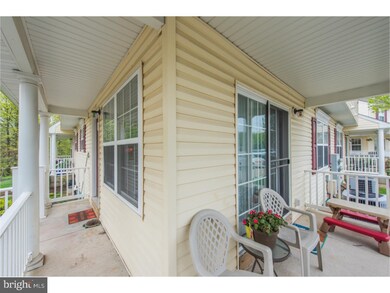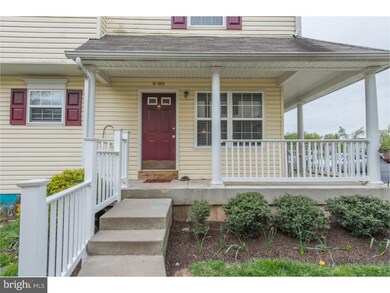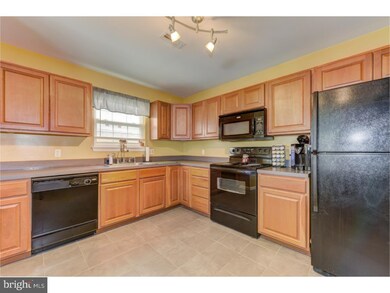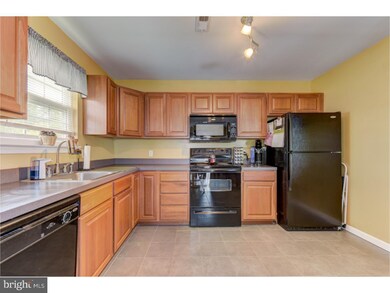
201 Prairie Ct Unit 201 Quakertown, PA 18951
Richland NeighborhoodEstimated Value: $256,000 - $312,000
Highlights
- Colonial Architecture
- Porch
- Living Room
- Attic
- Wet Bar
- Tile or Brick Flooring
About This Home
As of January 2017Welcome to this wonderful 3-bed 2.5 bath end unit townhome located in the beautiful Walnut Bank Farms community. You will love the wrap around covered porch out front while watching the sun go down throughout the seasons. When you walk in the home you will notice the lovely open floor plan. The first level features upgraded flooring throughout, dining room, and an upgraded breakfast bar that separates the freshly tiled open kitchen from the large family room. Take a walk upstairs into one of the three bedrooms and two bathrooms. The master features vaulted ceilings, en-suite, and walk-in closet. The basement is fully finished and a great place for entertaining your guests. The ceilings are lined with tons of recessed lights. Close to plenty of shopping, entertainment and major roadways. You will love the tranquil setting of this home almost as much as you will love the price! Don't waste your time renting, this is the place you have been looking for at a lower monthly cost. Schedule an appointment today because this home will not last long.
Last Agent to Sell the Property
Keller Williams Real Estate-Montgomeryville License #RS-295862 Listed on: 05/20/2016

Townhouse Details
Home Type
- Townhome
Year Built
- Built in 2006
HOA Fees
- $154 Monthly HOA Fees
Parking
- Parking Lot
Home Design
- Colonial Architecture
- Pitched Roof
- Shingle Roof
- Vinyl Siding
Interior Spaces
- 1,250 Sq Ft Home
- Property has 2 Levels
- Wet Bar
- Ceiling Fan
- Family Room
- Living Room
- Dining Room
- Attic
Kitchen
- Self-Cleaning Oven
- Cooktop
- Dishwasher
- Disposal
Flooring
- Wall to Wall Carpet
- Tile or Brick
Bedrooms and Bathrooms
- 3 Bedrooms
- En-Suite Primary Bedroom
- 2.5 Bathrooms
- Walk-in Shower
Finished Basement
- Basement Fills Entire Space Under The House
- Laundry in Basement
Schools
- Quakertown Community Senior High School
Utilities
- Forced Air Heating and Cooling System
- Electric Water Heater
- Cable TV Available
Additional Features
- Porch
- Property is in good condition
Community Details
- Association fees include common area maintenance, exterior building maintenance, snow removal, trash, parking fee, insurance, all ground fee, management
- $564 Other One-Time Fees
- Walnut Bank Farms Subdivision
Listing and Financial Details
- Tax Lot 233-201
- Assessor Parcel Number 36-022-233-201
Ownership History
Purchase Details
Home Financials for this Owner
Home Financials are based on the most recent Mortgage that was taken out on this home.Purchase Details
Home Financials for this Owner
Home Financials are based on the most recent Mortgage that was taken out on this home.Purchase Details
Home Financials for this Owner
Home Financials are based on the most recent Mortgage that was taken out on this home.Similar Homes in Quakertown, PA
Home Values in the Area
Average Home Value in this Area
Purchase History
| Date | Buyer | Sale Price | Title Company |
|---|---|---|---|
| Wilson Thomas | $164,000 | None Available | |
| Burrows Michelle E | -- | None Available | |
| Messerschmidt Michelle E | $209,900 | None Available |
Mortgage History
| Date | Status | Borrower | Loan Amount |
|---|---|---|---|
| Open | Wilson Brea | $37,897 | |
| Open | Wilson Thomas | $161,029 | |
| Previous Owner | Burrows Michelle E | $159,000 | |
| Previous Owner | Messerschmidt Michelle E | $167,900 |
Property History
| Date | Event | Price | Change | Sq Ft Price |
|---|---|---|---|---|
| 01/31/2017 01/31/17 | Sold | $164,000 | -3.5% | $131 / Sq Ft |
| 11/18/2016 11/18/16 | Pending | -- | -- | -- |
| 07/12/2016 07/12/16 | Price Changed | $169,900 | -2.9% | $136 / Sq Ft |
| 05/20/2016 05/20/16 | For Sale | $174,900 | -- | $140 / Sq Ft |
Tax History Compared to Growth
Tax History
| Year | Tax Paid | Tax Assessment Tax Assessment Total Assessment is a certain percentage of the fair market value that is determined by local assessors to be the total taxable value of land and additions on the property. | Land | Improvement |
|---|---|---|---|---|
| 2024 | $4,691 | $22,000 | $0 | $22,000 |
| 2023 | $4,597 | $22,000 | $0 | $22,000 |
| 2022 | $4,523 | $22,000 | $0 | $22,000 |
| 2021 | $4,523 | $22,000 | $0 | $22,000 |
| 2020 | $4,523 | $22,000 | $0 | $22,000 |
| 2019 | $4,403 | $22,000 | $0 | $22,000 |
| 2018 | $4,257 | $22,000 | $0 | $22,000 |
| 2017 | $4,132 | $22,000 | $0 | $22,000 |
| 2016 | $4,132 | $22,000 | $0 | $22,000 |
| 2015 | -- | $22,000 | $0 | $22,000 |
| 2014 | -- | $22,000 | $0 | $22,000 |
Agents Affiliated with this Home
-
Jeff Falterbauer

Seller's Agent in 2017
Jeff Falterbauer
Keller Williams Real Estate-Montgomeryville
(215) 872-9030
1 in this area
114 Total Sales
-
Jerry Hill

Buyer's Agent in 2017
Jerry Hill
Homestarr Realty
(267) 242-9172
1 in this area
264 Total Sales
Map
Source: Bright MLS
MLS Number: 1002586791
APN: 36-022-233-201
- 175 Wrangler Ct Unit 175
- 103 Horseshoe Dr Unit 103
- 120 Edgewater Ct
- 212 N Hellertown Ave
- 1047 Brookfield Cir
- 43 N Hellertown Ave
- 904 W Broad St
- 23 S 7th St
- 63 N Main St
- 1224 W Mill St
- 1114 W Broad St
- 1138 Virginia Way
- 713 Juniper St
- 127 Redwood Dr
- 1419 Beverly Dr
- 378 Richlandtown Pike
- 195 Redwood Dr
- 1116 Juniper St
- 136 S 9th St
- 233 Windsor Ct
- 201 Prairie Ct Unit 201
- 204 Prairie Ct Unit 204
- 202 Prairie Ct Unit 202
- 203 Prairie Ct Unit 203
- 200 Prairie Ct Unit 200
- 199 Prairie Ct Unit 199
- 205 Prairie Ct Unit 205
- 197 Prairie Ct Unit 197
- 198 Prairie Ct Unit 198
- 206 Prairie Ct
- 208 Prairie Ct Unit 208
- 207 Prairie Ct
- 196 Prairie Ct Unit 196
- 213 Prairie Ct Unit 213
- 195 Prairie Ct
- 209 Prairie Ct
- 216 Prairie Ct Unit 216
- 214 Prairie Ct Unit BLDG V
- 214 Prairie Ct
- 210 Prairie Ct
