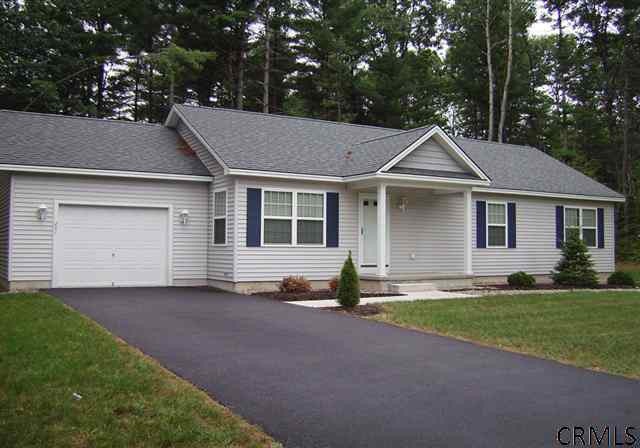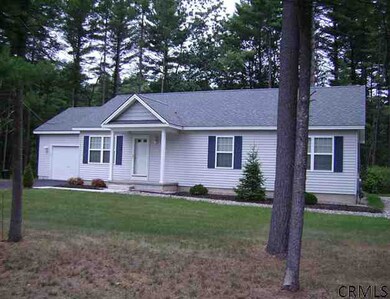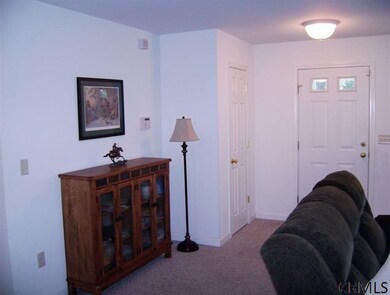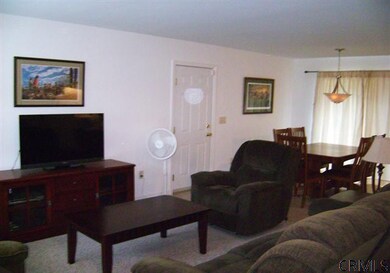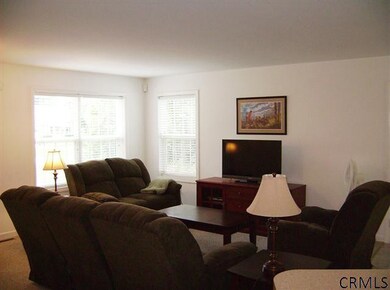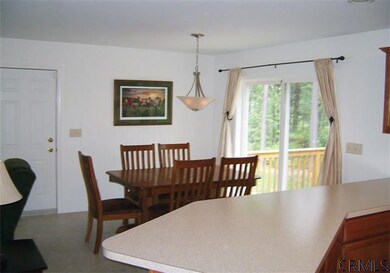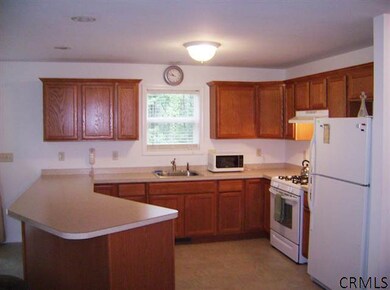
201 Reservoir Rd Fort Edward, NY 12828
Moreau NeighborhoodHighlights
- 1.19 Acre Lot
- Private Lot
- No HOA
- Deck
- Ranch Style House
- Porch
About This Home
As of April 2023Hurry on this sweet, two year young 3 BR/1.5 BA ranch. Home feels like new and features an open floor plan with combined kitchen, dining and living room areas, MBR with walk-in closet and half bath, huge unfinished basement and large deck overlooking a private rear yard. Great location with easy access to Glens Falls and I-87. Don't want to wait ? This is a great starter home priced below similar new construction in the area and available immediately -- Superior Condition
Last Agent to Sell the Property
William Walker
Roohan Realty License #40WA1103832 Listed on: 09/04/2012
Last Buyer's Agent
Kara Collins
RealtyUSA.com
Home Details
Home Type
- Single Family
Est. Annual Taxes
- $3,695
Year Built
- Built in 2010
Lot Details
- 1.19 Acre Lot
- Landscaped
- Private Lot
- Level Lot
Parking
- 1 Car Attached Garage
- Off-Street Parking
Home Design
- Ranch Style House
- Vinyl Siding
- Asphalt
Interior Spaces
- 1,248 Sq Ft Home
- Sliding Doors
- Home Security System
Kitchen
- Eat-In Kitchen
- Oven
- Range
Bedrooms and Bathrooms
- 3 Bedrooms
Basement
- Basement Fills Entire Space Under The House
- Laundry in Basement
Outdoor Features
- Deck
- Exterior Lighting
- Porch
Utilities
- No Cooling
- Forced Air Heating System
- Heating System Uses Natural Gas
- Septic Tank
- High Speed Internet
- Cable TV Available
Community Details
- No Home Owners Association
Listing and Financial Details
- Legal Lot and Block 1 / 3
- Assessor Parcel Number 414489 63.12-3-1
Ownership History
Purchase Details
Purchase Details
Home Financials for this Owner
Home Financials are based on the most recent Mortgage that was taken out on this home.Purchase Details
Home Financials for this Owner
Home Financials are based on the most recent Mortgage that was taken out on this home.Purchase Details
Similar Homes in Fort Edward, NY
Home Values in the Area
Average Home Value in this Area
Purchase History
| Date | Type | Sale Price | Title Company |
|---|---|---|---|
| Warranty Deed | -- | None Listed On Document | |
| Warranty Deed | $320,000 | None Available | |
| Warranty Deed | -- | None Listed On Document | |
| Quit Claim Deed | -- | -- |
Mortgage History
| Date | Status | Loan Amount | Loan Type |
|---|---|---|---|
| Previous Owner | $236,000 | New Conventional |
Property History
| Date | Event | Price | Change | Sq Ft Price |
|---|---|---|---|---|
| 06/11/2025 06/11/25 | For Sale | $350,000 | +9.4% | $280 / Sq Ft |
| 04/18/2023 04/18/23 | Sold | $320,000 | +6.7% | $256 / Sq Ft |
| 03/07/2023 03/07/23 | For Sale | $299,900 | +52.2% | $240 / Sq Ft |
| 03/25/2013 03/25/13 | Sold | $197,000 | -5.7% | $158 / Sq Ft |
| 01/31/2013 01/31/13 | Pending | -- | -- | -- |
| 09/04/2012 09/04/12 | For Sale | $209,000 | -- | $167 / Sq Ft |
Tax History Compared to Growth
Tax History
| Year | Tax Paid | Tax Assessment Tax Assessment Total Assessment is a certain percentage of the fair market value that is determined by local assessors to be the total taxable value of land and additions on the property. | Land | Improvement |
|---|---|---|---|---|
| 2024 | $3,822 | $300,000 | $52,800 | $247,200 |
| 2023 | $4,611 | $260,000 | $52,800 | $207,200 |
| 2022 | $3,582 | $230,000 | $52,800 | $177,200 |
| 2021 | $3,538 | $215,000 | $52,800 | $162,200 |
| 2020 | $3,378 | $202,000 | $52,800 | $149,200 |
| 2019 | $2,580 | $202,000 | $52,800 | $149,200 |
| 2018 | $3,308 | $202,000 | $52,800 | $149,200 |
| 2017 | $3,238 | $202,000 | $52,800 | $149,200 |
| 2016 | $3,367 | $202,000 | $52,800 | $149,200 |
Agents Affiliated with this Home
-
Lisa Ostrander

Seller's Agent in 2025
Lisa Ostrander
Howard Hanna
(518) 744-6513
40 in this area
302 Total Sales
-
C
Seller's Agent in 2023
Craig LeClaire
The Falvey Real Estate Group
-
Lucy Ann Sokaris

Buyer's Agent in 2023
Lucy Ann Sokaris
Miranda Real Estate Group Inc
(518) 428-3469
1 in this area
118 Total Sales
-
W
Seller's Agent in 2013
William Walker
Roohan Realty
-
Chris Benton

Seller Co-Listing Agent in 2013
Chris Benton
Roohan Realty
(518) 429-8555
1 in this area
41 Total Sales
-
K
Buyer's Agent in 2013
Kara Collins
RealtyUSA.com
Map
Source: Global MLS
MLS Number: 201221207
APN: 414489-063-012-0003-001-000-0000
- 8 Hawthorn Dr
- 1384 State Route 9
- 37 Curtis Ln
- 169 Reservoir Rd
- 93 White Birch Estates
- 4 Kimberly Ln
- 545 Gansevoort Rd
- 286 Reynolds Rd
- 51 Michael Rd
- 550 E Selfridge Rd
- 106 Acres Dr
- 1674 U S 9
- 8 Wynnefield Dr
- 351 Gansevoort Rd
- 228 Reynolds Rd
- 8 Iris Ave
- 408 Reynolds Rd
- 525 Selfridge Rd
- 15 Iris Ave
- 6 Pine Rd
