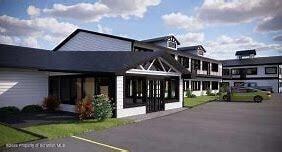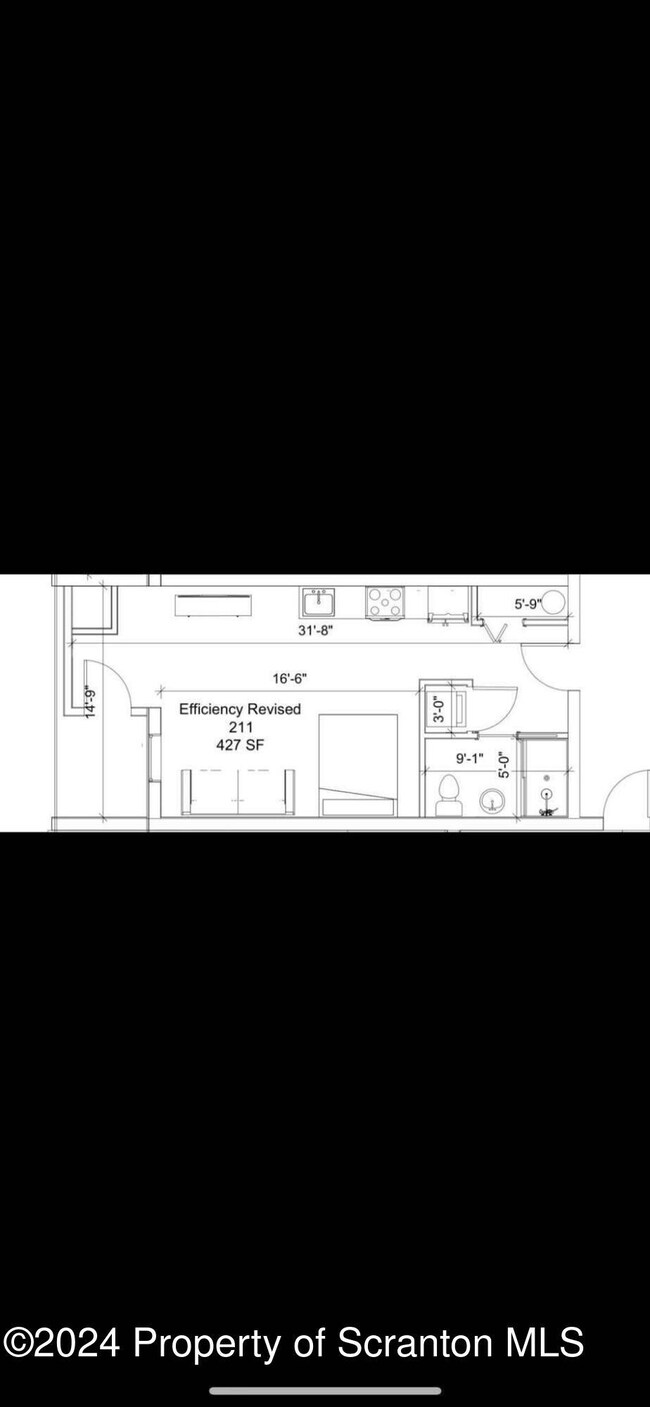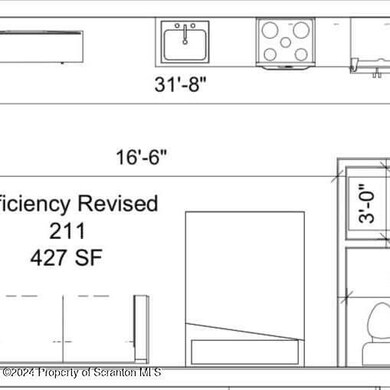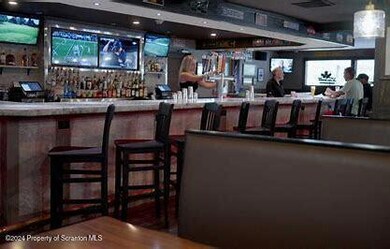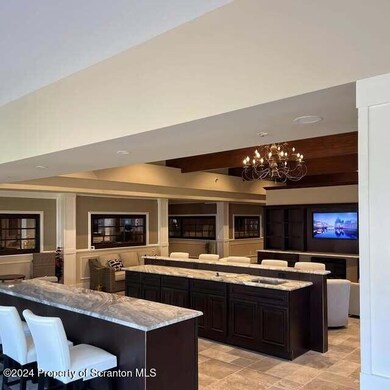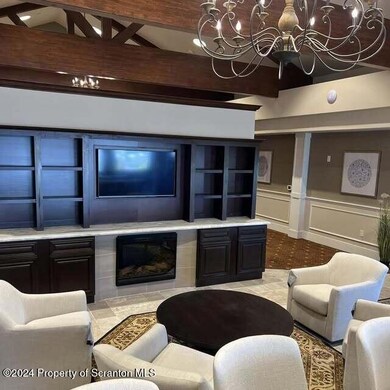201 Resort Ln Tunkhannock, PA 18657
Highlights
- Golf Course Community
- New Construction
- Game Room
- Fitness Center
- Clubhouse
- Community Pool
About This Home
Welcome to Your New Lifestyle at The Greens at Shadowbrook Extended Stay Resort - The Soon to be Ultimate 55+ Community!Discover luxury living tailored for active adults at this stunning golf resort community. Nestled in the heart of nature and surrounded by breathtaking mountain views, each suite combines upscale amenities with a vibrant, resort-style lifestyle.Amenities Offered:Elegant suites: Modern, spacious layouts designed for comfort and style.aGolf Memberships Included: Enjoy unlimited access to the golf course.aDining Delights: Savor exceptional cuisine at the cozy, on-site restaurant and pub.aRelaxation & Wellness:aOutdoor pool and hot tub for ultimate relaxation.aFully-equipped exercise room to stay active.aOn-site salon for pampering and self-care.aEntertainment & Community:aGame room and bar for fun-filled evenings.aCommunity clubhouse for social events and gatherings.aRooftop deck with stunning mountain views. a A multitude of outdoor activity spaces including a pool and hot tub, bocce ball area, pickle ball court, putting green, fire pit, fishing dock, patios and more.aConvenience: An extended stay option is available during the transition to a dedicated 55+ community.Experience the perfect blend of luxury, leisure, and community. Whether you're unwinding on the rooftop deck, indulging in a delicious meal, or enjoying a round of golf, every day here feels like a vacation.Reserve Your Spot Today!Schedule a tour now to see how The Greens at Shadowbrook can elevate your lifestyle.
Listing Agent
Berkshire Hathaway Home Services Preferred Properties License #RS357018 Listed on: 12/29/2024

Property Details
Home Type
- Apartment
Year Built
- Built in 2023 | New Construction
Interior Spaces
- 1 Full Bathroom
- 1-Story Property
- Living Room
- Game Room
- Property Views
Kitchen
- Oven
- Range
Laundry
- Laundry in unit
- Washer and Dryer
Home Security
- Carbon Monoxide Detectors
- Fire and Smoke Detector
- Fire Sprinkler System
Accessible Home Design
- Accessible Elevator Installed
- Accessible Full Bathroom
- Visitor Bathroom
- Accessible Common Area
- Accessible Kitchen
- Kitchen Appliances
- Accessible Hallway
- Accessible Washer and Dryer
- Customized Wheelchair Accessible
- Enhanced Accessible Features
- Walker Accessible Stairs
- Visitable
- Accessible Approach with Ramp
- Accessible Entrance
- Accessible Electrical and Environmental Controls
- Accessible Parking
Outdoor Features
- Balcony
Utilities
- Central Air
- Cable TV Available
Listing and Financial Details
- Assessor Parcel Number 26-058.0-234-00-00-00
- $289,600 per year additional tax assessments
Community Details
Overview
- 5 Units
- On-Site Maintenance
- Association Owns Recreation Facilities
- Community Parking
Amenities
- Community Barbecue Grill
- Picnic Area
- Restaurant
- Clubhouse
- Party Room
- Recreation Room
- Laundry Facilities
Recreation
- Golf Course Community
- Fitness Center
- Community Pool
- Park
- Snow Removal
Security
- Resident Manager or Management On Site
- Card or Code Access
Map
Source: Greater Scranton Board of REALTORS®
MLS Number: GSBSC250129
APN: 26-058.0-234-00-00-00-1
- 5 Golf Ln
- 9 Doran Dr
- 7 Doran Dr
- 40 Winola Ave
- 1 Sullivan St
- 13 Reed St
- 5 E Harrison St
- 9 Marcy Rd
- 21 Wyoming Ave
- 226 Village View Dr
- 148 Grandview Dr
- 150 Grandview Dr
- 425 Woodland Way
- 1 Ford Dr
- 819 Hunter Hwy
- 0 Wellwood Dr Unit GSBSC254387
- 0 Wellwood Dr Unit PWBPW252807
- 22 Mount Airy Estate
- 167 Braemar Terrace
- 213 Highfield Dr
- 29 Putnam St Unit 29 Putnam
- 2236 Sr 6
- 63 Shore Dr
- 115 Morningstar Ln
- 150 Lighthouse Ln
- 105 College Ave
- 14012 Orchard Dr
- 208 1st St Unit 1
- 1831 Red Barn Village Rd Unit 1831
- 1395 Old Trail Rd Unit 2
- 3273 Pennsylvania 309
- 850 Lily Lake Rd
- 414 Melrose Ave
- 214 Melrose Ave
- 513 Winola Rd
- 123 N State St
- 215 W Grove St
- 240 E Grove St Unit 4
- 314 Sunnyside Ave Unit A
- 405 Applewood Acres
