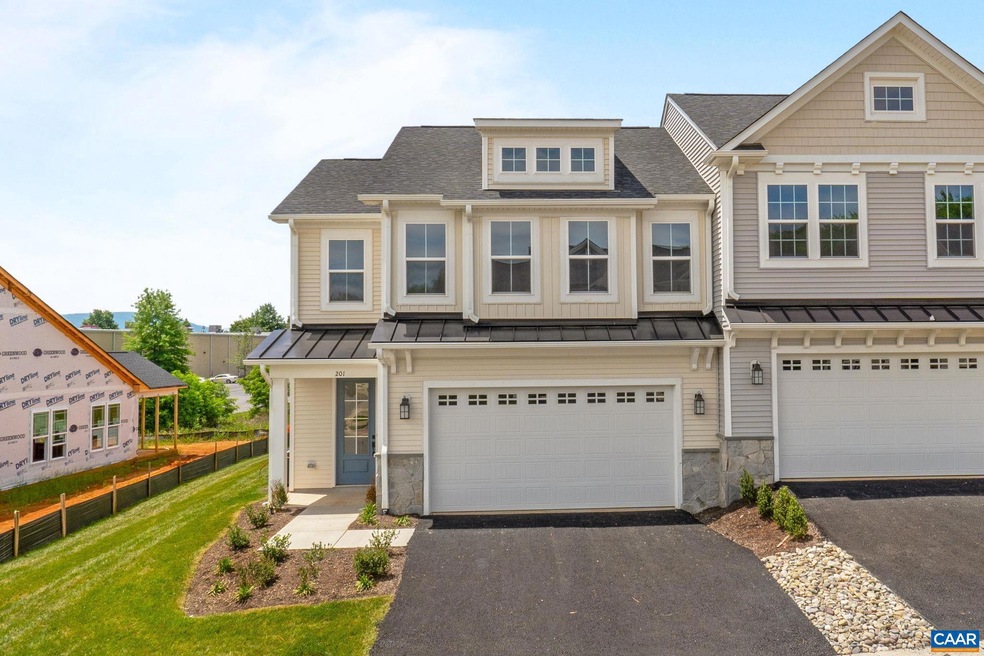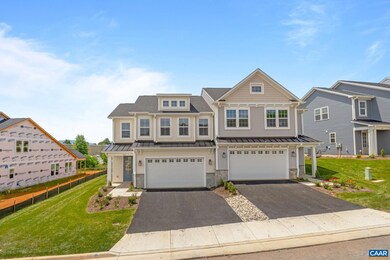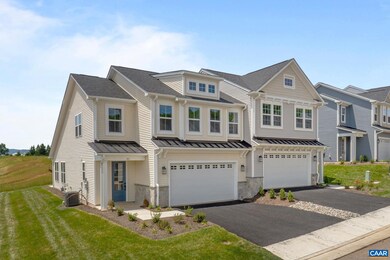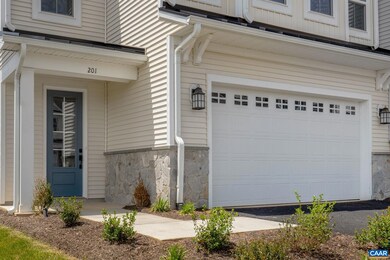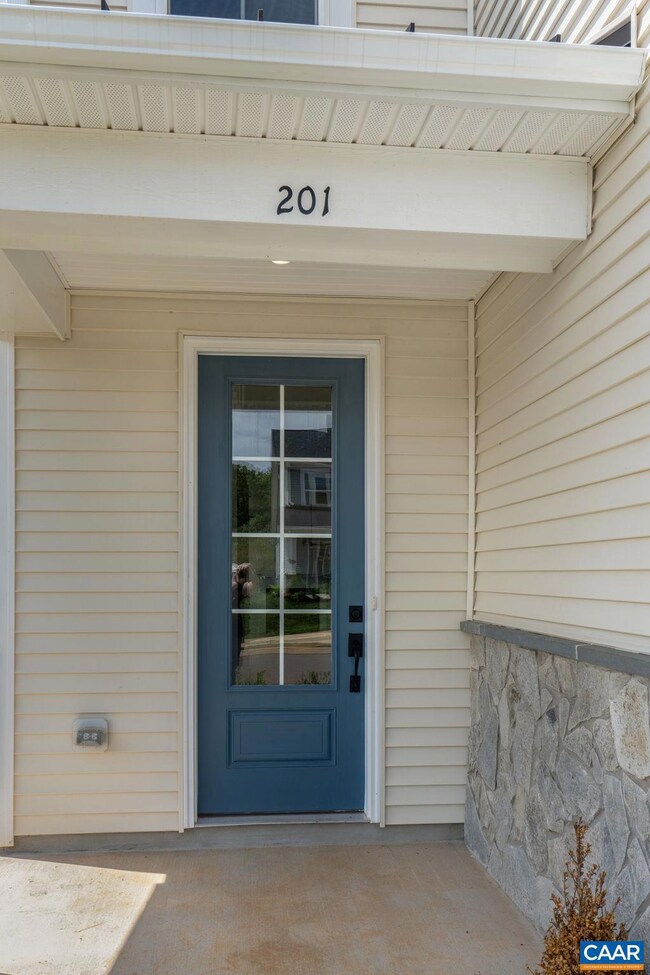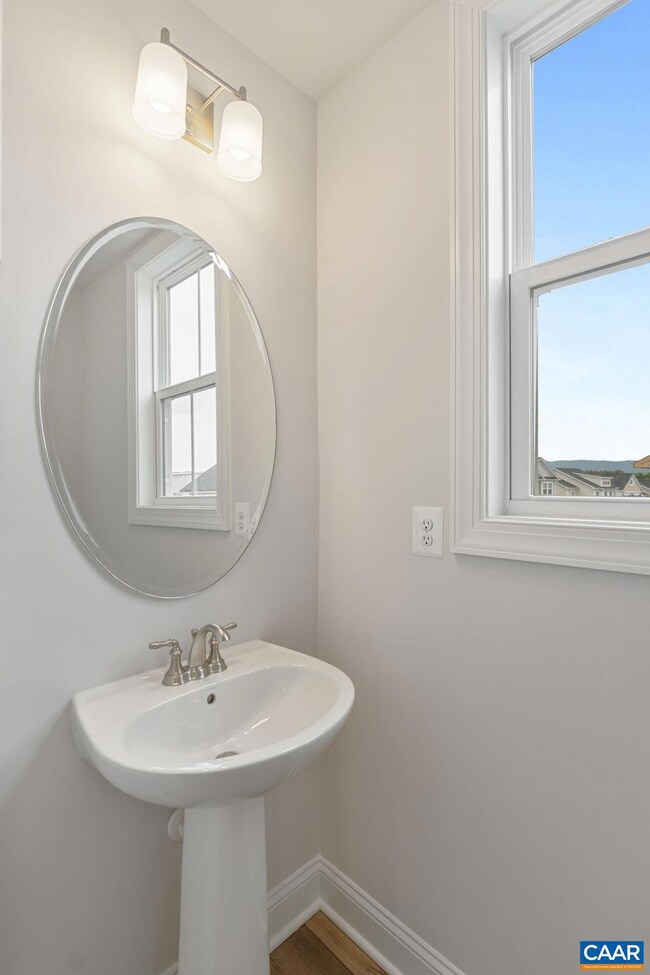
201 Ridgeline Dr Waynesboro, VA 22980
Highlights
- New Construction
- Loft
- Laundry Room
- Main Floor Bedroom
- Den
- Entrance Foyer
About This Home
As of September 2024Now completed - new construction! Enjoy low-maintenance living and the convenience of being close to everyday amenities. Live at ease with your primary suite, laundry room, kitchen, and family room all located on the main level. This floor plan is perfect across all life stages. Elegant 9' ceilings throughout both floors allows the natural light to make this home feel even more spacious. Thoughtful features have been included throughout to make life easier, including 2-car garage with stepless entry, mudroom/laundry with dropzone cabinetry, oversized kitchen island, open layout, wide entryways and halls, and tons of storage opportunities! Upstairs, a large loft can be used as a playroom, guest space, rec room, or anything you desire. Two additional bedrooms with walk-in closets and a full split bath create a great space for your family or guests. Enjoy the outdoors from your back patio- the perfect place to relax under an umbrella with friends! Actual photos.,Fireplace in Family Room
Last Agent to Sell the Property
NEST REALTY GROUP License #0225214351[4762] Listed on: 05/28/2024
Last Buyer's Agent
Default Agent
Default Office License #CAAR:DEFAULT
Townhouse Details
Home Type
- Townhome
Est. Annual Taxes
- $3,906
Year Built
- Built in 2024 | New Construction
Lot Details
- 4,356 Sq Ft Lot
- Landscaped
HOA Fees
- $70 Monthly HOA Fees
Home Design
- Slab Foundation
- Spray Foam Insulation
- Blown-In Insulation
- Architectural Shingle Roof
- Composition Roof
- Stone Siding
- Vinyl Siding
- Low Volatile Organic Compounds (VOC) Products or Finishes
- Concrete Perimeter Foundation
Interior Spaces
- 2,117 Sq Ft Home
- Property has 2 Levels
- Ceiling height of 9 feet or more
- Fireplace With Glass Doors
- Gas Fireplace
- Low Emissivity Windows
- Window Screens
- Entrance Foyer
- Family Room
- Dining Room
- Den
- Loft
- Utility Room
Flooring
- Carpet
- Ceramic Tile
Bedrooms and Bathrooms
- En-Suite Bathroom
- 2.5 Bathrooms
Laundry
- Laundry Room
- Washer and Dryer Hookup
Home Security
Eco-Friendly Details
- Energy-Efficient Construction
- Energy-Efficient HVAC
Schools
- Waynesboro High School
Utilities
- Central Air
- Programmable Thermostat
Community Details
Overview
- Association fees include common area maintenance, management, snow removal, lawn maintenance
- The Bayberry Slab Foundation Move In Ready Community
Security
- Carbon Monoxide Detectors
- Fire and Smoke Detector
Ownership History
Purchase Details
Home Financials for this Owner
Home Financials are based on the most recent Mortgage that was taken out on this home.Similar Homes in Waynesboro, VA
Home Values in the Area
Average Home Value in this Area
Purchase History
| Date | Type | Sale Price | Title Company |
|---|---|---|---|
| Deed | $399,000 | None Listed On Document |
Property History
| Date | Event | Price | Change | Sq Ft Price |
|---|---|---|---|---|
| 09/09/2024 09/09/24 | Sold | $399,000 | -0.2% | $188 / Sq Ft |
| 06/27/2024 06/27/24 | Pending | -- | -- | -- |
| 05/28/2024 05/28/24 | For Sale | $399,900 | -- | $189 / Sq Ft |
Tax History Compared to Growth
Tax History
| Year | Tax Paid | Tax Assessment Tax Assessment Total Assessment is a certain percentage of the fair market value that is determined by local assessors to be the total taxable value of land and additions on the property. | Land | Improvement |
|---|---|---|---|---|
| 2024 | $385 | $50,000 | $50,000 | $0 |
| 2023 | $385 | $50,000 | $50,000 | $0 |
Agents Affiliated with this Home
-
Christopher Sylves

Seller's Agent in 2024
Christopher Sylves
NEST REALTY GROUP
(434) 466-7220
590 Total Sales
-
D
Buyer's Agent in 2024
Default Agent
Default Office
Map
Source: Bright MLS
MLS Number: 653380
APN: 41 9 - 15
