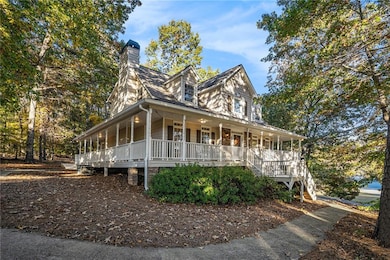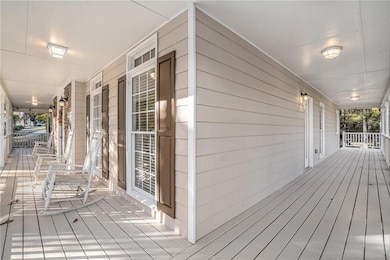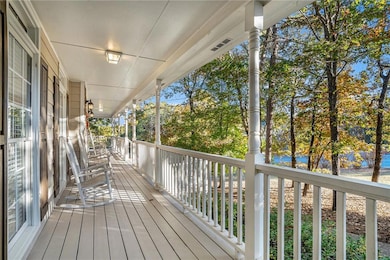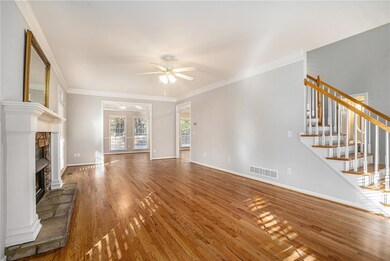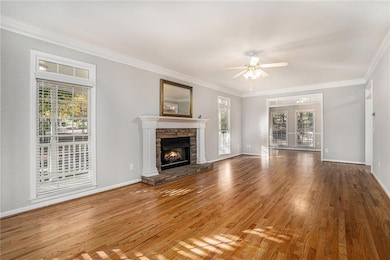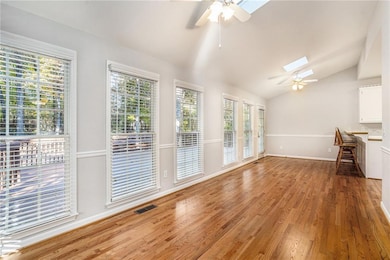201 Ridgeview Ct Unit 1 Canton, GA 30114
Estimated payment $2,902/month
Highlights
- Open-Concept Dining Room
- Separate his and hers bathrooms
- Deck
- Liberty Elementary School Rated A-
- 0.93 Acre Lot
- Wooded Lot
About This Home
This is THE ONE! Step onto the true wrap-around rocking chair porch and instantly feel at home in this immaculate 4-bedroom (Master on Main), 2.5-bath Southern charmer! Inside, you’ll be welcomed by the warmth of gleaming 3⁄4-inch hardwood floors and 9-foot ceilings that set the tone for elegant yet relaxed living. There’s no carpet anywhere—just beautiful hardwoods throughout every living area in the home. When your guests arrive for holidays and special occasions, they’ll be greeted by the cozy fireplace in the expansive living room, where floor-to-ceiling windows flood the space with natural light. This inviting gathering area flows effortlessly into the light-filled dining room, which overlooks the private wooded backyard and the expansive, full-width deck—perfect for entertaining or quiet evenings surrounded by nature. Overhead skylights add even more warmth and brightness to this gathering space. The all-white eat-in kitchen continues the open flow, creating a cheerful and functional space for family meals and conversations. The spacious Master on Main is a true retreat, featuring the same gorgeous hardwoods, a tray ceiling, abundant natural light, His & Hers closets, a spacious ensuite bath, and direct access to the wrap-around porch—ideal for morning coffee or evening relaxation. Upstairs, you’ll find three generous secondary bedrooms, each with beautiful hardwood floors and plenty of natural light. The bright full bath offers a separate tub and shower, and the bedroom to the left of the stairs features a vaulted ceiling and a true walk-in closet—a perfect space for guests or college-aged family members. And don’t miss the ultimate “guy’s dream” basement! Thoughtfully designed for flexibility and function, this unfinished space offers endless possibilities—perfect for a home gym, media room, workshop, or additional living space. The spacious 3-car garage with 9-foot ceilings, sprinkler system, and even room for your boat completes this functional and versatile setup. Nestled amid beautiful hardwood trees on nearly an acre (0.93 acres), this home is a peaceful private oasis that feels worlds away yet remains just a short drive to several Lake Allatoona marinas and boat ramps. Come see for yourself—this stunning home won’t stay hidden for long! Make your appointment today and discover the charm, warmth, and serenity of this one-of-a-kind property.
Home Details
Home Type
- Single Family
Est. Annual Taxes
- $1,158
Year Built
- Built in 1999
Lot Details
- 0.93 Acre Lot
- Landscaped
- Corner Lot
- Wooded Lot
- Private Yard
- Back and Front Yard
HOA Fees
- $43 Monthly HOA Fees
Parking
- 3 Car Garage
Home Design
- Country Style Home
- Combination Foundation
- Composition Roof
- Cement Siding
Interior Spaces
- 2-Story Property
- Vaulted Ceiling
- Gas Log Fireplace
- Double Pane Windows
- Insulated Windows
- Two Story Entrance Foyer
- Open-Concept Dining Room
- Dining Room Seats More Than Twelve
- Keeping Room
- Neighborhood Views
- Security System Owned
- Laundry on upper level
Kitchen
- Eat-In Kitchen
- Breakfast Bar
- Electric Range
- Dishwasher
- White Kitchen Cabinets
Flooring
- Wood
- Ceramic Tile
Bedrooms and Bathrooms
- Oversized primary bedroom
- 4 Bedrooms | 1 Primary Bedroom on Main
- Separate his and hers bathrooms
- Dual Vanity Sinks in Primary Bathroom
- Separate Shower in Primary Bathroom
Unfinished Basement
- Walk-Out Basement
- Basement Fills Entire Space Under The House
- Garage Access
- Exterior Basement Entry
- Natural lighting in basement
Outdoor Features
- Deck
- Wrap Around Porch
Schools
- Liberty - Cherokee Elementary School
- Freedom - Cherokee Middle School
- Cherokee High School
Utilities
- Forced Air Heating and Cooling System
- Heating System Uses Natural Gas
- Underground Utilities
- 220 Volts
- 110 Volts
- Septic Tank
- High Speed Internet
- Phone Available
- Cable TV Available
Additional Features
- Accessible Approach with Ramp
- Energy-Efficient Windows
Community Details
- $295 Initiation Fee
- Access Management Company Association, Phone Number (770) 777-6890
- Ridgeview Subdivision
Listing and Financial Details
- Assessor Parcel Number 15N07E 050
Map
Home Values in the Area
Average Home Value in this Area
Tax History
| Year | Tax Paid | Tax Assessment Tax Assessment Total Assessment is a certain percentage of the fair market value that is determined by local assessors to be the total taxable value of land and additions on the property. | Land | Improvement |
|---|---|---|---|---|
| 2024 | $1,122 | $198,760 | $40,000 | $158,760 |
| 2023 | $943 | $185,640 | $40,000 | $145,640 |
| 2022 | $1,047 | $159,800 | $28,800 | $131,000 |
| 2021 | $1,035 | $133,800 | $28,800 | $105,000 |
| 2020 | $993 | $121,720 | $26,000 | $95,720 |
| 2019 | $943 | $108,280 | $24,000 | $84,280 |
| 2018 | $984 | $114,440 | $24,000 | $90,440 |
| 2017 | $994 | $277,300 | $24,000 | $86,920 |
| 2016 | $985 | $269,700 | $24,000 | $83,880 |
| 2015 | $891 | $232,200 | $24,000 | $68,880 |
| 2014 | $793 | $207,200 | $15,200 | $67,680 |
Property History
| Date | Event | Price | List to Sale | Price per Sq Ft |
|---|---|---|---|---|
| 11/06/2025 11/06/25 | For Sale | $525,000 | -- | $226 / Sq Ft |
Purchase History
| Date | Type | Sale Price | Title Company |
|---|---|---|---|
| Warranty Deed | -- | -- | |
| Warranty Deed | $234,900 | -- |
Mortgage History
| Date | Status | Loan Amount | Loan Type |
|---|---|---|---|
| Previous Owner | $187,920 | No Value Available |
Source: First Multiple Listing Service (FMLS)
MLS Number: 7677743
APN: 15N07E-00000-050-000
- 413 Glenleigh Dr
- 111 Village Dr
- 220 Wild Flower Place
- 220 Osmanthus Way
- 117 Holly Mill Village Dr
- 229 Osmanthus Way
- 307 Meadows Ln
- 312 Pieris Dr
- 525 Kensigton Park Dr
- 330 Meadows Ln
- 10451 Bells Ferry Rd
- 1000 Preston Glen Cir
- 315 Westminster Dr
- 159 Holly Mill Village Dr
- 114 Nacoochee Way
- 509 Sautee Place
- 295 Springs Crossing
- 214 Elmbrook Ln
- 120 Hydrangea Bend
- 223 Elmbrook Ln

