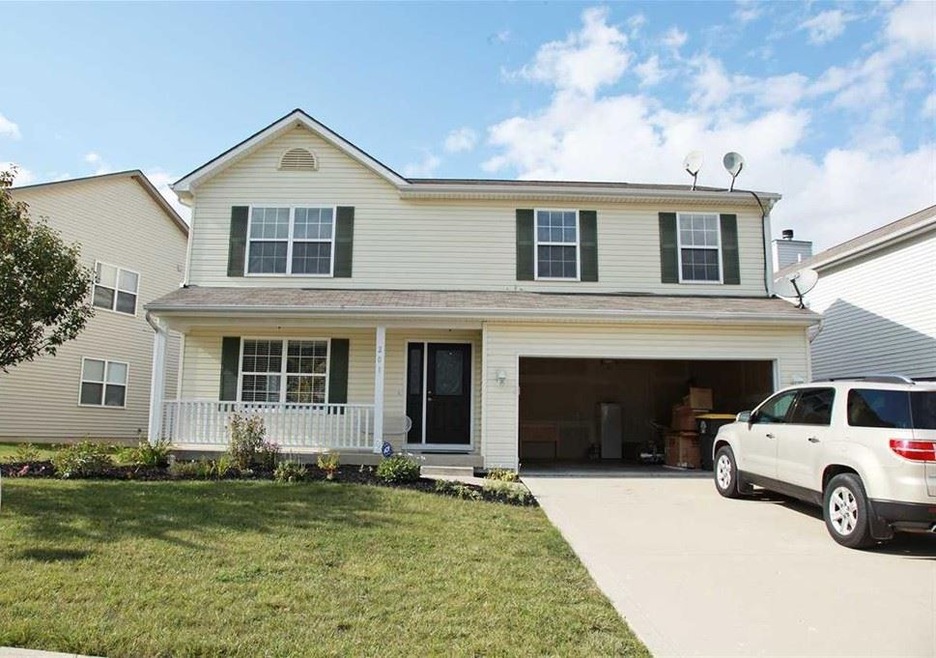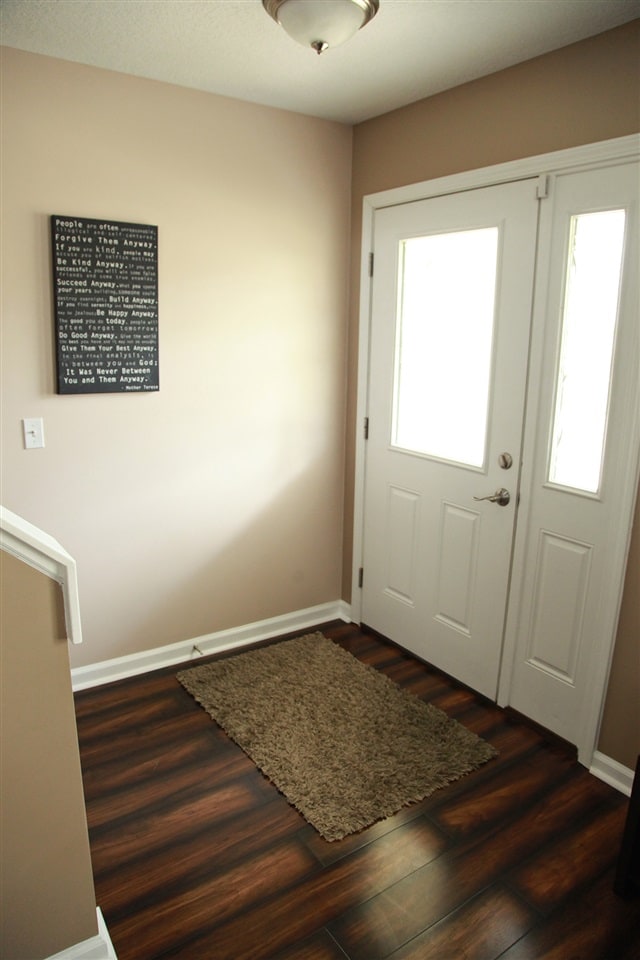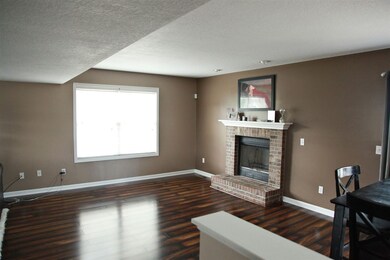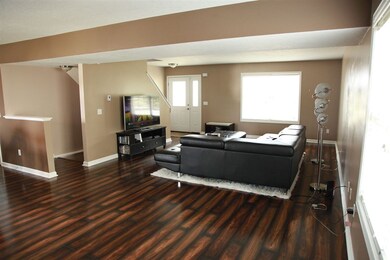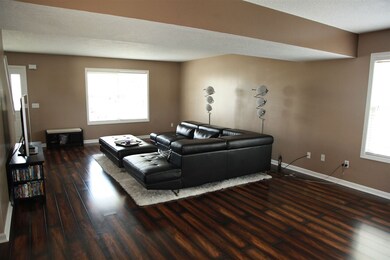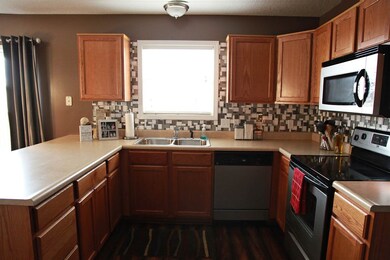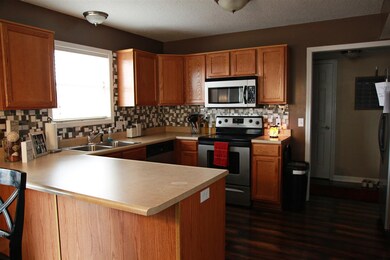
201 Riley Dr Fort Wayne, IN 46825
Northwest Fort Wayne NeighborhoodHighlights
- Whirlpool Bathtub
- 2 Car Attached Garage
- Tile Flooring
- Covered patio or porch
- Walk-In Closet
- En-Suite Primary Bedroom
About This Home
As of July 2025Welcome Home! Walk in to a breathtaking living room with gorgeous new floors, fireplace, and freshly painted walls! This home boasts well over 2,600 feet of living space and has enough room for family gatherings, slumber parties, and BBQ parties on the back deck! This lovely home has a walk out basement with patio doors below the deck and a very nice sized finished basement with tons of room for everyone to relax and enjoy an evening at home together. Kitchen has new back splash, fresh paint and kitchen appliances that remain. Master en suite with double sinks and a jetted tub for unwinding after a long day! This one is a definite must see!
Last Agent to Sell the Property
Shelley Bohler
Open Door Rentals and Real Estate Listed on: 09/06/2017
Home Details
Home Type
- Single Family
Est. Annual Taxes
- $1,644
Year Built
- Built in 2006
Lot Details
- 6,970 Sq Ft Lot
- Lot Dimensions are 33x125x75x124
- Level Lot
Parking
- 2 Car Attached Garage
- Driveway
Home Design
- Poured Concrete
- Shingle Roof
- Vinyl Construction Material
Interior Spaces
- 2-Story Property
- Living Room with Fireplace
- Finished Basement
- Walk-Out Basement
- Washer Hookup
Flooring
- Carpet
- Laminate
- Tile
Bedrooms and Bathrooms
- 4 Bedrooms
- En-Suite Primary Bedroom
- Walk-In Closet
- Whirlpool Bathtub
- Separate Shower
Utilities
- Forced Air Heating and Cooling System
- Heating System Uses Gas
- Cable TV Available
Additional Features
- Covered patio or porch
- Suburban Location
Listing and Financial Details
- Assessor Parcel Number 02-07-11-430-001.010-073
Ownership History
Purchase Details
Home Financials for this Owner
Home Financials are based on the most recent Mortgage that was taken out on this home.Purchase Details
Home Financials for this Owner
Home Financials are based on the most recent Mortgage that was taken out on this home.Purchase Details
Home Financials for this Owner
Home Financials are based on the most recent Mortgage that was taken out on this home.Purchase Details
Home Financials for this Owner
Home Financials are based on the most recent Mortgage that was taken out on this home.Purchase Details
Home Financials for this Owner
Home Financials are based on the most recent Mortgage that was taken out on this home.Purchase Details
Similar Homes in Fort Wayne, IN
Home Values in the Area
Average Home Value in this Area
Purchase History
| Date | Type | Sale Price | Title Company |
|---|---|---|---|
| Deed | $188,500 | -- | |
| Warranty Deed | $188,500 | Centurion Land Title Inc | |
| Warranty Deed | -- | Centurion Land Title Inc | |
| Warranty Deed | -- | None Available | |
| Warranty Deed | -- | Commonwealth-Dreibelbiss Tit | |
| Corporate Deed | -- | Lawyers Title | |
| Quit Claim Deed | -- | Century Title Services |
Mortgage History
| Date | Status | Loan Amount | Loan Type |
|---|---|---|---|
| Open | $185,010 | VA | |
| Closed | $182,589 | VA | |
| Closed | $182,589 | VA | |
| Closed | $38,000 | Credit Line Revolving | |
| Closed | $105,910 | New Conventional | |
| Previous Owner | $146,202 | FHA | |
| Previous Owner | $5,956 | Stand Alone Second | |
| Previous Owner | $105,000 | New Conventional | |
| Previous Owner | $108,304 | New Conventional | |
| Previous Owner | $126,350 | Purchase Money Mortgage | |
| Previous Owner | $143,545 | Purchase Money Mortgage |
Property History
| Date | Event | Price | Change | Sq Ft Price |
|---|---|---|---|---|
| 07/01/2025 07/01/25 | Sold | $285,000 | -5.0% | $104 / Sq Ft |
| 06/05/2025 06/05/25 | Pending | -- | -- | -- |
| 05/20/2025 05/20/25 | For Sale | $300,000 | +63.0% | $109 / Sq Ft |
| 10/20/2017 10/20/17 | Sold | $184,000 | -3.1% | $69 / Sq Ft |
| 10/18/2017 10/18/17 | Pending | -- | -- | -- |
| 09/06/2017 09/06/17 | For Sale | $189,900 | +27.5% | $71 / Sq Ft |
| 02/06/2015 02/06/15 | Sold | $148,900 | -6.9% | $56 / Sq Ft |
| 01/12/2015 01/12/15 | Pending | -- | -- | -- |
| 10/02/2014 10/02/14 | For Sale | $159,900 | -- | $60 / Sq Ft |
Tax History Compared to Growth
Tax History
| Year | Tax Paid | Tax Assessment Tax Assessment Total Assessment is a certain percentage of the fair market value that is determined by local assessors to be the total taxable value of land and additions on the property. | Land | Improvement |
|---|---|---|---|---|
| 2024 | $3,319 | $328,700 | $22,500 | $306,200 |
| 2022 | $3,214 | $289,100 | $22,500 | $266,600 |
| 2021 | $2,498 | $229,800 | $22,500 | $207,300 |
| 2020 | $2,324 | $218,000 | $22,500 | $195,500 |
| 2019 | $2,216 | $207,400 | $22,500 | $184,900 |
| 2018 | $1,991 | $193,500 | $22,500 | $171,000 |
| 2017 | $1,720 | $156,700 | $22,500 | $134,200 |
| 2016 | $1,649 | $152,400 | $22,500 | $129,900 |
| 2014 | $1,459 | $141,600 | $22,500 | $119,100 |
| 2013 | $1,430 | $139,000 | $22,500 | $116,500 |
Agents Affiliated with this Home
-
David Mervar
D
Seller's Agent in 2025
David Mervar
Beer & Mervar REALTORS
(260) 750-8527
13 in this area
61 Total Sales
-
Wendy France

Buyer's Agent in 2025
Wendy France
CENTURY 21 Bradley Realty, Inc
(260) 445-2062
14 in this area
159 Total Sales
-
S
Seller's Agent in 2017
Shelley Bohler
Open Door Rentals and Real Estate
-
Beth Watkins

Seller's Agent in 2015
Beth Watkins
CENTURY 21 Bradley Realty, Inc
(260) 434-1344
5 in this area
82 Total Sales
-
Greg Adams

Seller Co-Listing Agent in 2015
Greg Adams
CENTURY 21 Bradley Realty, Inc
(260) 433-0844
5 in this area
149 Total Sales
-
Tony Chacon
T
Buyer's Agent in 2015
Tony Chacon
Attraction Realty, LLC
(260) 433-6212
1 in this area
21 Total Sales
Map
Source: Indiana Regional MLS
MLS Number: 201741408
APN: 02-07-11-430-001.010-073
- 114 Riley Place
- 116 El Dorado Trail W
- 7832 Coldwater Rd
- 8126 Coldwater Rd
- 415 Grapevine Ln
- 307 Chisholm Place
- 7612 Bridgewater Dr
- 224 Chisholm Place
- 8406 Hunters Knoll Run
- 1031 Skyline Pass
- 1130 Skyline Pass
- 7010 Strawberry Dr
- 615 Springbrook Rd
- 8333 Chapel Hill Place
- 6817 Ludwig Cir
- 8407 Medallion Run
- 8723 Newberry Dr
- 9026 Wallen Ln
- 8220 Sakaden Pkwy
- 1016 Emilee Ct
