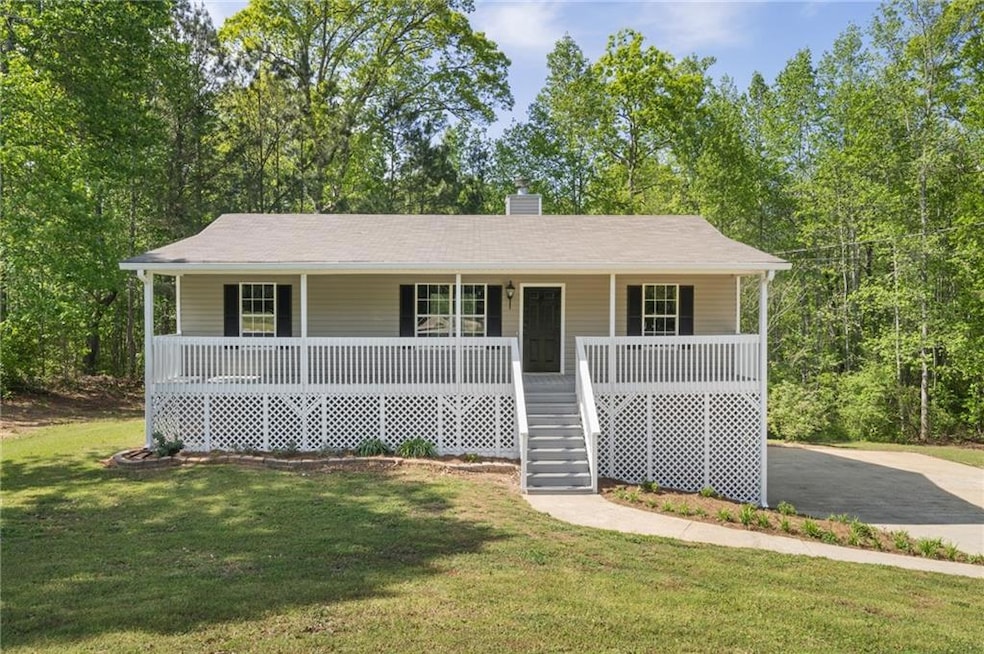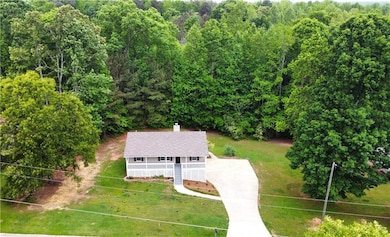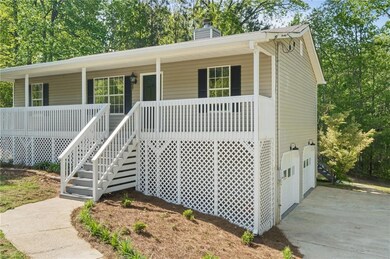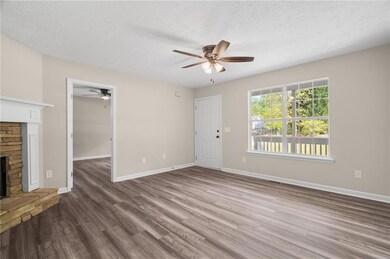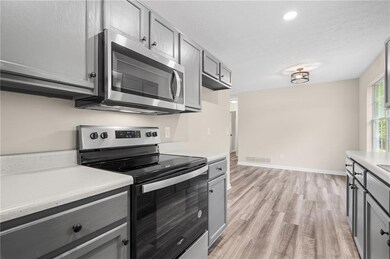
$352,900
- 3 Beds
- 2.5 Baths
- 1,394 Sq Ft
- 70 Wheeler Lake Path
- Dallas, GA
Welcome to Your Dream Home – Brand New Construction on a basement, Exceptional Design and Outdoor Living!Built in 2025, this stunning 3-bedroom, 2.5-bath home is move-in ready and waiting for you to make it your own. Step inside to discover an open-concept floor plan that seamlessly blends everyday comfort with stylish entertaining spaces. The heart of the home is the spacious kitchen, offering
Tara Kearney Porch Property Group, LLC
