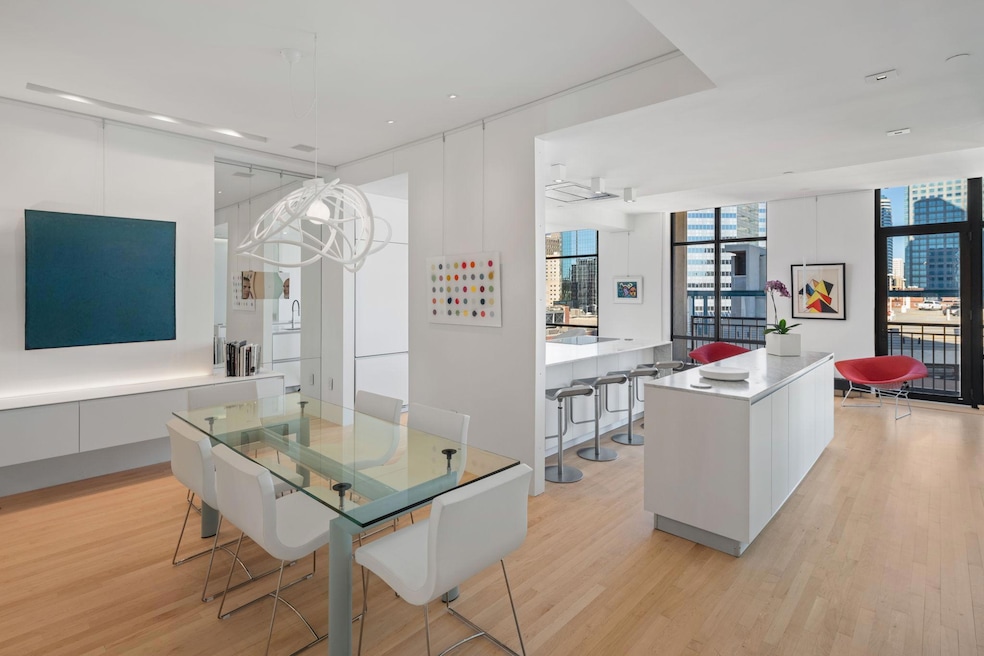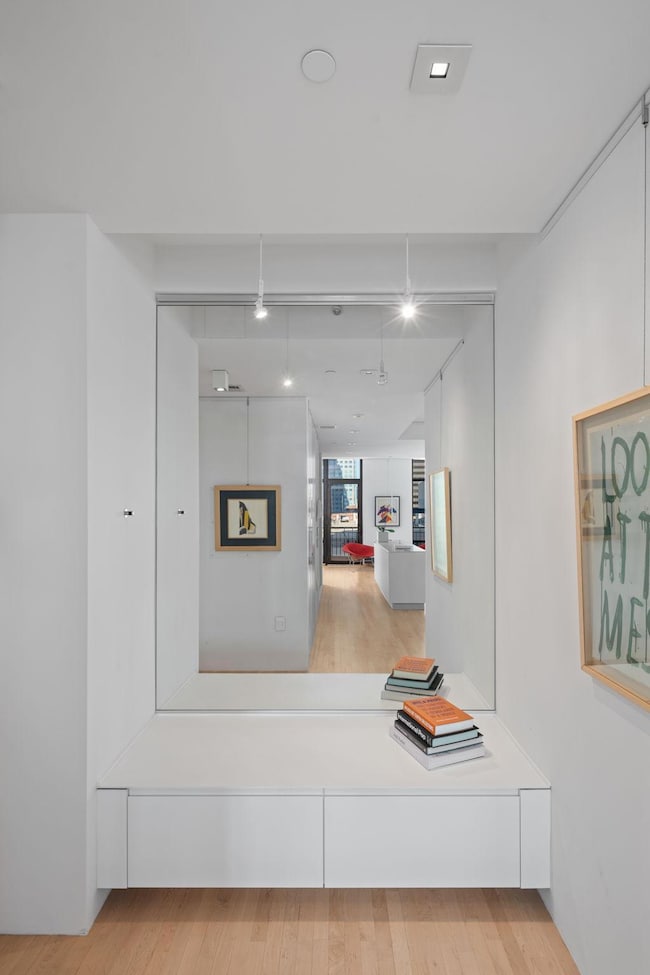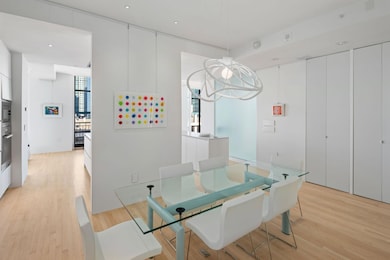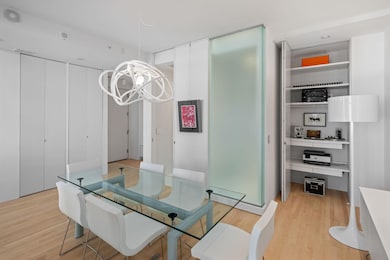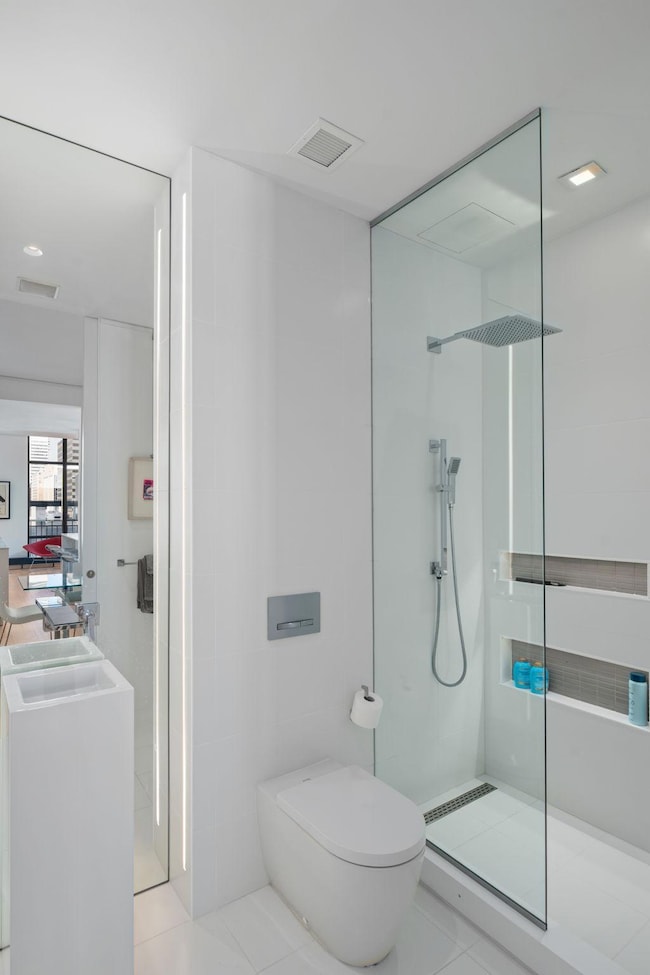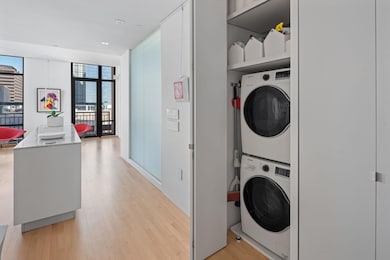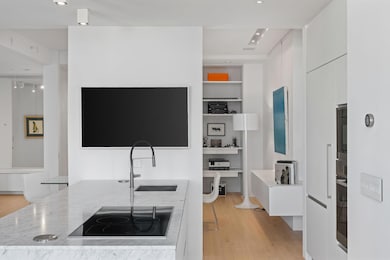201 S 11th St Unit 830 Minneapolis, MN 55403
Downtown West NeighborhoodEstimated payment $5,282/month
Highlights
- Very Popular Property
- 24-Hour Guard
- Main Floor Primary Bedroom
- Valet Parking
- City View
- Elevator
About This Home
For the discerning buyer, who is searching for the home that matches location and a sleek sexy design style, a completely customized home at The IVY Residences is now available. The home was completely custom designed using only the highest quality of finishes. The complete renovation included reorienting the home to include a separate dining room and opening the floor plan to maximize the bedroom suite. The Valcucine kitchen with dual islands, Carrera Marble waterfall countertops, and Miele appliances is designed to impress while preparing an intimate dinner à deux. No detail has been overlooked in maximizing the sleek style and uninterrupted dynamic city views, from the induction range integrated in the island to the ceiling flush exhaust hood. The bedroom beckons you in with its cheeky glass dividers. In the en suite bathroom you can enjoy the frameless invisible shower door. Axor faucets and shower fixtures, and custom tile selection. The closet is set up like a boutique, including motion control illuminated clothing rods. A small sampling of the finishes in the home include the centralized Legrand Adorne lighting system, Walker Displays art hanging system, wirelessly controlled Marantz Quad sound system, cool blonde water finished hardwood floors, and custom wine storage. Furnishings can be negotiable if desired, and pricing will be available upon request. The IVY Residences feature two restaurants, a spa, valet parking, skyway, and all amenities of the IVY Hotel, including concierge service and room service. Located in the center of Downtown, this urban escape is meant for someone as vibrant as its home.
Property Details
Home Type
- Condominium
Est. Annual Taxes
- $5,994
Year Built
- Built in 2007
HOA Fees
- $1,362 Monthly HOA Fees
Parking
- 1 Car Garage
- Unassigned Parking
Interior Spaces
- 1,441 Sq Ft Home
- 1-Story Property
- City Views
Kitchen
- Built-In Oven
- Cooktop
- Microwave
- Dishwasher
- The kitchen features windows
Bedrooms and Bathrooms
- 1 Primary Bedroom on Main
- 2 Bathrooms
Laundry
- Dryer
- Washer
Home Security
Accessible Home Design
- No Interior Steps
Utilities
- Forced Air Heating and Cooling System
- Vented Exhaust Fan
- Baseboard Heating
Listing and Financial Details
- Assessor Parcel Number 2702924140546
Community Details
Overview
- Association fees include air conditioning, maintenance structure, cable TV, controlled access, electricity, gas, hazard insurance, heating, internet, ground maintenance, professional mgmt, trash, security, sewer, snow removal, valet parking
- First Service Residential Association, Phone Number (952) 277-2700
- High-Rise Condominium
- Cic 1431 Ivy Resdidence Subdivision
Amenities
- Valet Parking
- Elevator
Security
- 24-Hour Guard
- Fire Sprinkler System
Map
Home Values in the Area
Average Home Value in this Area
Tax History
| Year | Tax Paid | Tax Assessment Tax Assessment Total Assessment is a certain percentage of the fair market value that is determined by local assessors to be the total taxable value of land and additions on the property. | Land | Improvement |
|---|---|---|---|---|
| 2024 | $6,029 | $403,000 | $20,000 | $383,000 |
| 2023 | $5,884 | $448,000 | $20,000 | $428,000 |
| 2022 | $6,802 | $455,000 | $20,000 | $435,000 |
| 2021 | $6,567 | $488,000 | $20,000 | $468,000 |
| 2020 | $6,650 | $488,000 | $19,500 | $468,500 |
| 2019 | $6,849 | $456,000 | $13,000 | $443,000 |
| 2018 | $6,442 | $456,000 | $13,000 | $443,000 |
| 2017 | $5,748 | $370,500 | $13,000 | $357,500 |
| 2016 | $5,892 | $370,500 | $13,000 | $357,500 |
| 2015 | $5,410 | $324,000 | $13,000 | $311,000 |
| 2014 | -- | $277,000 | $13,000 | $264,000 |
Property History
| Date | Event | Price | List to Sale | Price per Sq Ft |
|---|---|---|---|---|
| 11/12/2025 11/12/25 | For Sale | $650,000 | -- | $451 / Sq Ft |
Purchase History
| Date | Type | Sale Price | Title Company |
|---|---|---|---|
| Quit Claim Deed | -- | None Available | |
| Warranty Deed | $457,500 | Titlenexus Llc | |
| Warranty Deed | $449,900 | Titlenexus Llc | |
| Warranty Deed | $450,000 | Titlenexus Llc | |
| Warranty Deed | -- | First American Title Ins Co |
Mortgage History
| Date | Status | Loan Amount | Loan Type |
|---|---|---|---|
| Previous Owner | $427,405 | Adjustable Rate Mortgage/ARM | |
| Previous Owner | $360,000 | New Conventional |
Source: NorthstarMLS
MLS Number: 6807804
APN: 27-029-24-14-0546
- 201 S 11th St Unit 1040
- 201 S 11th St Unit 530
- 201 S 11th St Unit 1000
- 201 S 11th St Unit 2500
- 201 S 11th St Unit 1440
- 201 S 11th St Unit 2100
- 201 S 11th St Unit 930
- 201 S 11th St Unit 1400
- 201 S 11th St Unit 1700
- 201 S 11th St Unit 1930
- 500 E Grant St Unit 1102
- 500 E Grant St Unit 709
- 500 E Grant St Unit 907
- 500 E Grant St Unit 807
- 500 E Grant St Unit 704
- 500 E Grant St Unit 1507
- 500 E Grant St Unit 1711
- 1200 Nicollet Mall Unit 606
- 1200 Nicollet Mall Unit 507
- 1200 Nicollet Mall Unit 426
- 201 S 11th St Unit 530
- 201 S 11th St Unit 1700
- 1117 Marquette Ave
- 95 S 10th St
- 1314 Marquette Ave
- 500 E Grant St Unit 708
- 500 E Grant St Unit 1906
- 500 E Grant St Unit 806
- 500 E Grant St Unit 2405
- 500 E Grant St Unit 1304
- 500 E Grant St Unit 209
- 500 E Grant St Unit 2409
- 90 S 9th St
- 1200 Nicollet Mall Unit 215
- 1200 Nicollet Mall Unit 906
- 15 E Grant St
- 1225 Lasalle Ave Unit 2301
- 500 E 14th St
- 515 E Grant St
- 16 E 15th St
