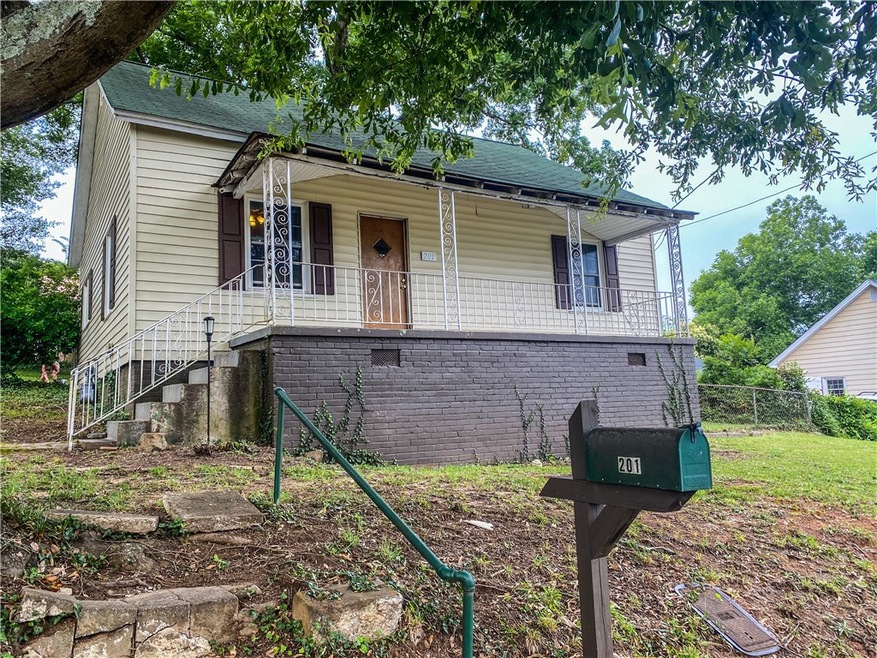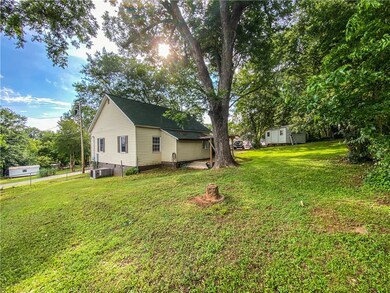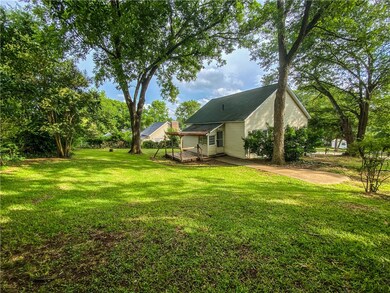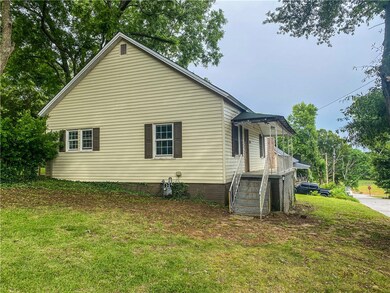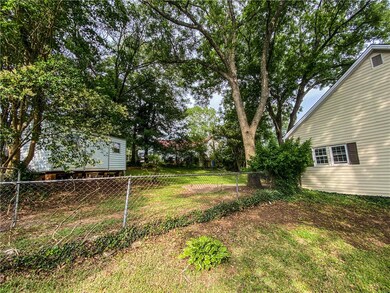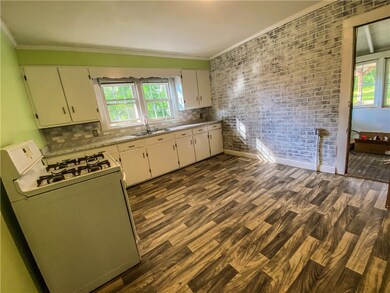
201 S 9th St Easley, SC 29640
Estimated Value: $145,000 - $161,576
Highlights
- Wood Flooring
- Corner Lot
- No HOA
- Richard H. Gettys Middle School Rated A-
- High Ceiling
- 3-minute walk to Woodside Park
About This Home
As of August 2023Welcome to your charming bungalow! This cozy 2 bedroom, 1.5 bathroom home is located in the heart of Easley, just minutes from downtown, The Silos, and walking/bike trails. The fenced-in backyard offers plenty of privacy and space for outdoor entertaining. While the home needs some TLC, it has tons of potential to become your dream home. Being sold as-is, this property is perfect for those who love a good project and want to customize their living space. Don't miss out on this amazing opportunity to make this home your own!
Home Details
Home Type
- Single Family
Est. Annual Taxes
- $1,975
Year Built
- Built in 1920
Lot Details
- 10,454 Sq Ft Lot
- Fenced Yard
- Corner Lot
- Level Lot
- Landscaped with Trees
Parking
- Driveway
Home Design
- Bungalow
- Brick Exterior Construction
- Vinyl Siding
Interior Spaces
- 993 Sq Ft Home
- 1-Story Property
- Smooth Ceilings
- High Ceiling
- Ceiling Fan
- Gas Fireplace
- Blinds
- Wood Frame Window
- Workshop
- Crawl Space
Flooring
- Wood
- Laminate
Bedrooms and Bathrooms
- 2 Bedrooms
- Bathroom on Main Level
Schools
- West End Elementary School
- Gettys Middle School
- Easley High School
Utilities
- Cooling Available
- Central Heating
- Heating System Uses Natural Gas
Additional Features
- Front Porch
- City Lot
Community Details
- No Home Owners Association
- Woodside Mill Subdivision
Listing and Financial Details
- Assessor Parcel Number 5019-19-61-5025
Ownership History
Purchase Details
Home Financials for this Owner
Home Financials are based on the most recent Mortgage that was taken out on this home.Purchase Details
Home Financials for this Owner
Home Financials are based on the most recent Mortgage that was taken out on this home.Purchase Details
Home Financials for this Owner
Home Financials are based on the most recent Mortgage that was taken out on this home.Similar Homes in Easley, SC
Home Values in the Area
Average Home Value in this Area
Purchase History
| Date | Buyer | Sale Price | Title Company |
|---|---|---|---|
| Higginbotham Jordan T | -- | None Listed On Document | |
| Cisson Morgan K | $49,900 | -- | |
| Wolfe Paula R | $37,500 | -- |
Mortgage History
| Date | Status | Borrower | Loan Amount |
|---|---|---|---|
| Open | Higginbotham Jordan T | $121,250 | |
| Previous Owner | Cisson Morgan K | $49,900 | |
| Previous Owner | Wolfe Paula R | $30,000 |
Property History
| Date | Event | Price | Change | Sq Ft Price |
|---|---|---|---|---|
| 08/09/2023 08/09/23 | Sold | $125,000 | -16.7% | $126 / Sq Ft |
| 06/23/2023 06/23/23 | Pending | -- | -- | -- |
| 06/19/2023 06/19/23 | For Sale | $150,000 | -- | $151 / Sq Ft |
Tax History Compared to Growth
Tax History
| Year | Tax Paid | Tax Assessment Tax Assessment Total Assessment is a certain percentage of the fair market value that is determined by local assessors to be the total taxable value of land and additions on the property. | Land | Improvement |
|---|---|---|---|---|
| 2024 | $1,975 | $7,500 | $660 | $6,840 |
| 2023 | $1,975 | $2,120 | $240 | $1,880 |
| 2022 | $272 | $2,120 | $240 | $1,880 |
| 2021 | $269 | $2,120 | $240 | $1,880 |
| 2020 | $264 | $2,120 | $240 | $1,880 |
| 2019 | $265 | $2,120 | $240 | $1,880 |
| 2018 | $271 | $2,000 | $240 | $1,760 |
| 2017 | $254 | $2,000 | $240 | $1,760 |
| 2015 | $266 | $2,000 | $0 | $0 |
| 2008 | -- | $2,030 | $360 | $1,670 |
Agents Affiliated with this Home
-
Justin Winter

Seller's Agent in 2023
Justin Winter
Justin Winter & Assoc (14413)
(864) 481-4444
4 in this area
580 Total Sales
-
Matthew Fuqua
M
Buyer's Agent in 2023
Matthew Fuqua
Brand Name Real Estate Upstate
(864) 325-6638
3 in this area
21 Total Sales
Map
Source: Western Upstate Multiple Listing Service
MLS Number: 20263616
APN: 5019-19-61-5025
- 207 S 9th St
- 200 Jones Ave
- 702 W 5th Ave
- 303 Gilliland Ave
- 101 S 3rd St
- 903 S 5th St
- 408 S 2nd St
- 314 S 7th St
- 108 Liberty Dr
- 180 Highland Park Ct
- 140 Highland Park Ct
- 169 Highland Park Ct
- 118 Highland Park Ct
- 133 Cherokee Rd
- 117 Northridge Ct
- 612 W Main St
- 116 Southridge Ct
- 104 Southridge Ct
- 109 N 3rd St
- 101 Nalley St
