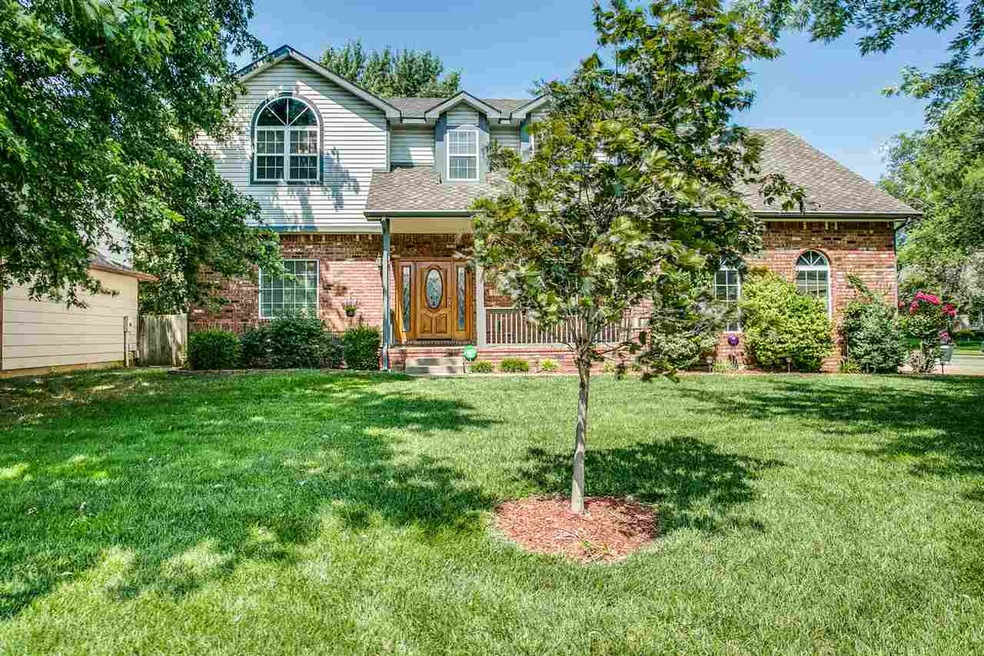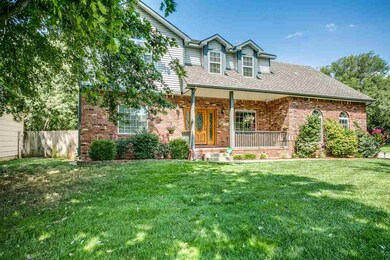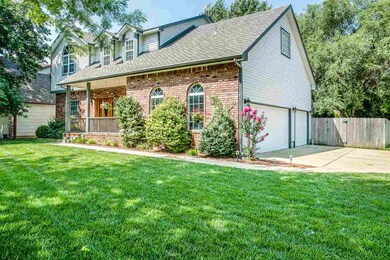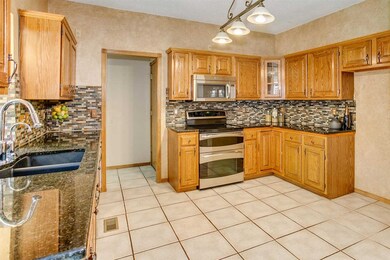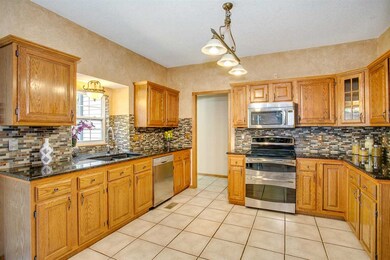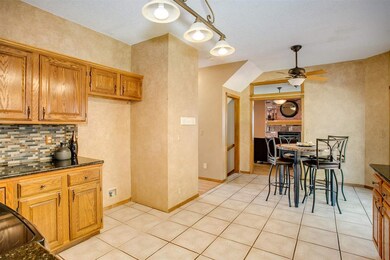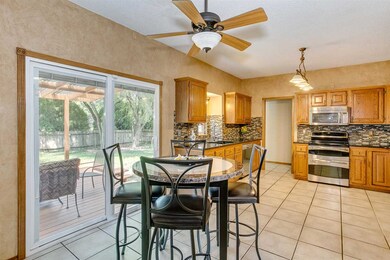
201 S Ashley Park Wichita, KS 67209
West Wichita NeighborhoodEstimated Value: $342,244 - $419,000
Highlights
- Community Lake
- Living Room with Fireplace
- Wood Flooring
- Covered Deck
- Traditional Architecture
- Corner Lot
About This Home
As of August 2017IMMACULATE HOME IN DESIRABLE ASHLEY PARK! FEATURING 4 BEDROOMS, 3.5 BATHROOMS, AND TONS OF GORGEOUS UPDATES, THIS MOVE IN READY HOME IS A RARE FIND! SPACIOUS KITCHEN FEATURES GRANITE COUNTERTOPS, BEAUTIFUL BACKSPLASH, STAINLESS STEEL APPLIANCES, AND AN EATING SPACE. FORMAL DINING ROOM OFFERS HARDWOOD FLOORING, TONS OF NATURAL LIGHT AND A COFFERED CEILING. LARGE LIVING ROOM BOASTS A BEAUTIFUL BRICK FIREPLACE, HARDWOOD FLOORS, AND LOTS OF GREAT OPEN SPACE. ENORMOUS MASTER SUITE BOASTS 2 WALK IN CLOSETS, WINDOW BENCHES, A PRIVATE BATH WITH A JACUZZI TUB, AND A BONUS SITTING ROOM WITH BUILT IN BOOKSHELVES. TWO ADDITIONAL BEDROOMS WITH WALK IN CLOSETS AND A FULL BATH COMPLETE THE SECOND FLOOR. DOWNSTAIRS, THE GENEROUS RECREATION ROOM FEATURES A BRICK FIREPLACE AND A BAR WITH BUILT IN WINE SHELVING. THE FOURTH BEDROOM HAS A WALK IN CLOSET AND A BATHROOM WITH A TILED TUB AND SHOWER. OUTSIDE, THE HOME IS BEAUTIFULLY LANDSCAPED, AND BOASTS BLOOMING FLOWERS AND LUSCIOUS GREEN GRASS. THERE IS ALSO A MASSIVE COVERED DECK WITH A HOT TUB, A PRIVACY FENCE, A STORAGE SHED, AND MATURE TREES. VERY SOUGHT AFTER LOCATION, WITH LOW HOA DUES AND 2 NEIGHBORHOOD SWIMMING POOLS, A PLAYGROUND, AND A LAKE. UPDATES WITHIN THE PAST FEW YEARS INCLUDE THE ROOF, THE GARAGE DOORS AND SYSTEM, ZONED HEATING AND AIR, THE WATER HEATER, THE SUMP PUMP, AND ALL OF THE CARPET. GREAT LOCATION, WITH EASY ACCESS TO SHOPPING, RESTAURANTS, AND SCHOOLS! YOU DO NOT WANT TO MISS THE IMPECCABLE HOME!
Last Agent to Sell the Property
Graham, Inc., REALTORS License #00022108 Listed on: 07/19/2017
Home Details
Home Type
- Single Family
Est. Annual Taxes
- $2,631
Year Built
- Built in 1995
Lot Details
- 10,204 Sq Ft Lot
- Wood Fence
- Corner Lot
- Sprinkler System
HOA Fees
- $34 Monthly HOA Fees
Parking
- 3 Car Attached Garage
Home Design
- Traditional Architecture
- Frame Construction
- Composition Roof
Interior Spaces
- 2-Story Property
- Central Vacuum
- Ceiling Fan
- Multiple Fireplaces
- Family Room
- Living Room with Fireplace
- Formal Dining Room
- Recreation Room with Fireplace
- Wood Flooring
- Laundry on main level
Kitchen
- Oven or Range
- Microwave
- Dishwasher
- Disposal
Bedrooms and Bathrooms
- 4 Bedrooms
- En-Suite Primary Bedroom
- Walk-In Closet
- Dual Vanity Sinks in Primary Bathroom
- Separate Shower in Primary Bathroom
Finished Basement
- Basement Fills Entire Space Under The House
- Bedroom in Basement
- Finished Basement Bathroom
- Basement Storage
- Natural lighting in basement
Home Security
- Home Security System
- Intercom
- Storm Windows
- Storm Doors
Outdoor Features
- Covered Deck
- Outdoor Storage
- Rain Gutters
Schools
- Benton Elementary School
- Wilbur Middle School
- Northwest High School
Utilities
- Forced Air Zoned Heating and Cooling System
Listing and Financial Details
- Assessor Parcel Number 20173-135-21-0-44-04-001.00
Community Details
Overview
- Association fees include gen. upkeep for common ar
- Ashley Park Subdivision
- Community Lake
Recreation
- Community Playground
- Community Pool
Ownership History
Purchase Details
Home Financials for this Owner
Home Financials are based on the most recent Mortgage that was taken out on this home.Purchase Details
Purchase Details
Home Financials for this Owner
Home Financials are based on the most recent Mortgage that was taken out on this home.Purchase Details
Home Financials for this Owner
Home Financials are based on the most recent Mortgage that was taken out on this home.Similar Homes in Wichita, KS
Home Values in the Area
Average Home Value in this Area
Purchase History
| Date | Buyer | Sale Price | Title Company |
|---|---|---|---|
| Turner Kevin T | $230,000 | Security 1St Title | |
| Wade Ii James W | -- | None Available | |
| Wade Ii James M | -- | None Available | |
| Ruev David | -- | Columbian Natl Title Ins Co |
Mortgage History
| Date | Status | Borrower | Loan Amount |
|---|---|---|---|
| Open | Turner Kevin T | $144,972 | |
| Closed | Turner Kevin T | $184,000 | |
| Previous Owner | Wade Ii James M | $28,200 | |
| Previous Owner | Wade Ii James M | $150,400 | |
| Previous Owner | Ruev David | $123,900 |
Property History
| Date | Event | Price | Change | Sq Ft Price |
|---|---|---|---|---|
| 08/31/2017 08/31/17 | Sold | -- | -- | -- |
| 07/23/2017 07/23/17 | Pending | -- | -- | -- |
| 07/19/2017 07/19/17 | For Sale | $229,900 | -- | $76 / Sq Ft |
Tax History Compared to Growth
Tax History
| Year | Tax Paid | Tax Assessment Tax Assessment Total Assessment is a certain percentage of the fair market value that is determined by local assessors to be the total taxable value of land and additions on the property. | Land | Improvement |
|---|---|---|---|---|
| 2023 | $3,950 | $35,995 | $5,313 | $30,682 |
| 2022 | $3,699 | $32,856 | $5,014 | $27,842 |
| 2021 | $3,495 | $30,418 | $2,806 | $27,612 |
| 2020 | $3,267 | $28,348 | $2,806 | $25,542 |
| 2019 | $2,986 | $25,898 | $2,806 | $23,092 |
| 2018 | $2,851 | $24,668 | $2,174 | $22,494 |
| 2017 | $2,639 | $0 | $0 | $0 |
| 2016 | $2,636 | $0 | $0 | $0 |
| 2015 | $2,696 | $0 | $0 | $0 |
| 2014 | $2,838 | $0 | $0 | $0 |
Agents Affiliated with this Home
-
Bill J Graham

Seller's Agent in 2017
Bill J Graham
Graham, Inc., REALTORS
(316) 708-4516
62 in this area
713 Total Sales
-
Marsha Huebert

Buyer's Agent in 2017
Marsha Huebert
Coldwell Banker Plaza Real Estate
(316) 253-6177
4 in this area
85 Total Sales
Map
Source: South Central Kansas MLS
MLS Number: 538562
APN: 135-21-0-44-04-001.00
- 229 S Ashley Park Ct
- 101 N Brownthrush Cir
- 265 S Gleneagles Ct
- 250 N Woodchuck St
- 106 N Summitlawn Cir
- 401 S Topaz Ln
- 430 S Woodchuck Ln
- 525 S Woodchuck Ln
- 128 N Evergreen Ln
- 8310 W 2nd St N
- 555 S Woodchuck Ln
- 550 S Woodchuck Ln
- 166 N Tyler Rd
- 8724 W University St
- 621 N Brownthrush Ln
- 8900 W University St
- 208 N Winterset St
- 6725 W Shade Ln
- 448 S Westfield Ave
- 8116 W Bekemeyer St
- 201 S Ashley Park
- 205 S Ashley Park
- 7703 W Harmony St
- 133 S Ashley Park
- 209 S Ashley Park
- 202 S Ashley Park Ct
- 7704 W Harmony Ct
- 7711 W Harmony St
- 213 S Ashley Park
- 138 S Ashley Park
- 206 S Ashley Park Ct
- 0.40 +/- Acres Harmony Ct
- 7721 W Harmony St
- 218 S Ashley Park
- 125 S Ashley Park
- 210 S Ashley Park Ct
- 7720 W Harmony Ct
- 134 S Ashley Park Ct
- 214 S Ashley Park Ct
- 7729 W Harmony St
