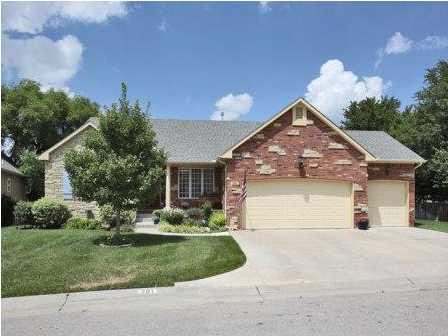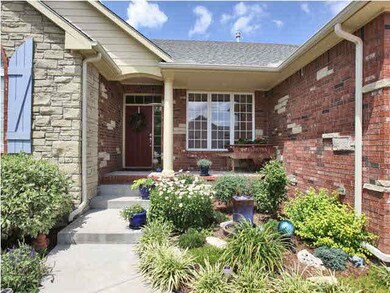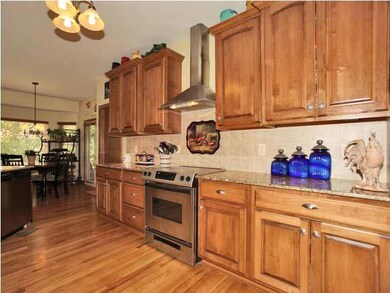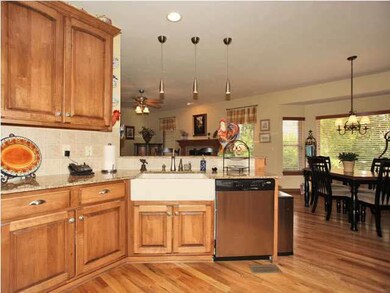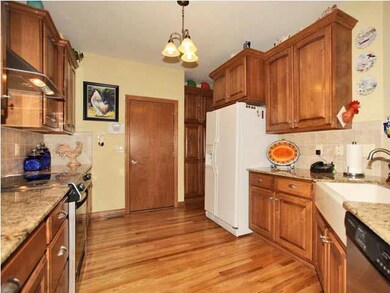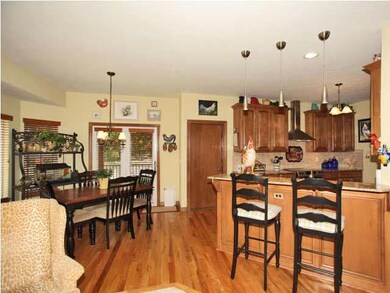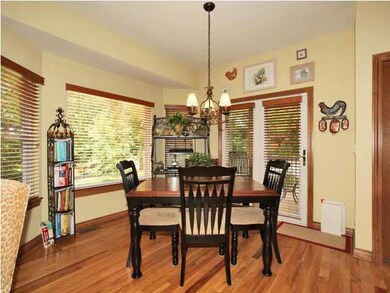
201 S Bordeulac St Wichita, KS 67230
Highlights
- Stream or River on Lot
- Ranch Style House
- Corner Lot
- Wooded Lot
- Wood Flooring
- Formal Dining Room
About This Home
As of August 2024PC8316*Gorgeous custom patio home on treed lot that backs up to creek bed. Kitchen has granite countertops, tile back splash, apron sink, custom cabinets w/extra width & wood flooring, tile flooring in bathrooms w/extra height to vanities. formal dining room with serving bar. Maple woodwork thru out. covered trex deck off of kitchen with concrete patio on lover level. Fountain in backyard stays. Tranquility & elegance describes this showcase home. 4 car tandem garage. All custom window treatments stay. The yard is gorgeous & shady. large treed fenced yard with wonderful views. Perfect for year round entertaining. HOA dues cover common areas, per lot can be arranged. All info deemed reliable but not guaranteed.
Last Agent to Sell the Property
Berkshire Hathaway PenFed Realty License #00020941 Listed on: 05/01/2012
Home Details
Home Type
- Single Family
Est. Annual Taxes
- $3,599
Year Built
- Built in 2006
Lot Details
- 0.25 Acre Lot
- Wrought Iron Fence
- Corner Lot
- Irregular Lot
- Sprinkler System
- Wooded Lot
HOA Fees
- $42 Monthly HOA Fees
Home Design
- Ranch Style House
- Patio Home
- Frame Construction
- Composition Roof
Interior Spaces
- Ceiling Fan
- Fireplace Features Blower Fan
- Attached Fireplace Door
- Gas Fireplace
- Window Treatments
- Family Room
- Living Room with Fireplace
- Formal Dining Room
- Wood Flooring
Kitchen
- Breakfast Bar
- Oven or Range
- Electric Cooktop
- Range Hood
- Dishwasher
- Disposal
Bedrooms and Bathrooms
- 3 Bedrooms
- En-Suite Primary Bedroom
- Separate Shower in Primary Bathroom
Laundry
- Laundry Room
- Laundry on main level
- 220 Volts In Laundry
Finished Basement
- Basement Fills Entire Space Under The House
- Bedroom in Basement
- Finished Basement Bathroom
- Basement Storage
Home Security
- Security Lights
- Storm Windows
- Storm Doors
Parking
- 4 Car Attached Garage
- Garage Door Opener
Outdoor Features
- Stream or River on Lot
- Patio
- Rain Gutters
Schools
- Seltzer Elementary School
- Coleman Middle School
- Southeast High School
Utilities
- Forced Air Heating and Cooling System
- Heating System Uses Gas
Community Details
- Belriv Subdivision
Ownership History
Purchase Details
Home Financials for this Owner
Home Financials are based on the most recent Mortgage that was taken out on this home.Purchase Details
Similar Homes in Wichita, KS
Home Values in the Area
Average Home Value in this Area
Purchase History
| Date | Type | Sale Price | Title Company |
|---|---|---|---|
| Warranty Deed | -- | Security 1St Title | |
| Warranty Deed | -- | Security 1St Title |
Mortgage History
| Date | Status | Loan Amount | Loan Type |
|---|---|---|---|
| Open | $20,797 | FHA | |
| Open | $357,407 | FHA | |
| Previous Owner | $198,400 | New Conventional |
Property History
| Date | Event | Price | Change | Sq Ft Price |
|---|---|---|---|---|
| 07/09/2025 07/09/25 | Price Changed | $359,000 | -5.3% | $150 / Sq Ft |
| 05/30/2025 05/30/25 | For Sale | $379,000 | 0.0% | $158 / Sq Ft |
| 05/02/2025 05/02/25 | Pending | -- | -- | -- |
| 04/11/2025 04/11/25 | For Sale | $379,000 | +3.9% | $158 / Sq Ft |
| 08/02/2024 08/02/24 | Sold | -- | -- | -- |
| 06/20/2024 06/20/24 | Pending | -- | -- | -- |
| 06/17/2024 06/17/24 | For Sale | $364,900 | +35.7% | $149 / Sq Ft |
| 06/22/2012 06/22/12 | Sold | -- | -- | -- |
| 05/10/2012 05/10/12 | Pending | -- | -- | -- |
| 05/01/2012 05/01/12 | For Sale | $269,000 | -- | $110 / Sq Ft |
Tax History Compared to Growth
Tax History
| Year | Tax Paid | Tax Assessment Tax Assessment Total Assessment is a certain percentage of the fair market value that is determined by local assessors to be the total taxable value of land and additions on the property. | Land | Improvement |
|---|---|---|---|---|
| 2025 | $3,799 | $40,883 | $8,717 | $32,166 |
| 2023 | $3,799 | $34,673 | $5,704 | $28,969 |
| 2022 | $3,561 | $31,660 | $5,382 | $26,278 |
| 2021 | $3,452 | $29,866 | $4,416 | $25,450 |
| 2020 | $3,444 | $29,866 | $5,382 | $24,484 |
| 2019 | $3,450 | $29,866 | $5,382 | $24,484 |
| 2018 | $3,358 | $28,992 | $4,324 | $24,668 |
| 2017 | $3,360 | $0 | $0 | $0 |
| 2016 | $3,357 | $0 | $0 | $0 |
| 2015 | $4,534 | $0 | $0 | $0 |
| 2014 | $4,469 | $0 | $0 | $0 |
Agents Affiliated with this Home
-
Kirk Short

Seller's Agent in 2025
Kirk Short
Keller Williams Signature Partners, LLC
(316) 371-4668
641 Total Sales
-
M
Seller's Agent in 2024
Michelle West
COSH Real Estate Services
-
Diane Park

Seller's Agent in 2012
Diane Park
Berkshire Hathaway PenFed Realty
(316) 259-3636
104 Total Sales
-
Frank Priest III

Buyer's Agent in 2012
Frank Priest III
Coldwell Banker Plaza Real Estate
(316) 685-7121
73 Total Sales
Map
Source: South Central Kansas MLS
MLS Number: 336629
APN: 116-24-0-41-04-004.00
- 217 Chaparral Ct
- 15704 E Morningside St
- 1411 Northpointe Ct
- 349 S Grand Mere Ct
- 1121 Mulberry Ct
- 17 N Grand Mere St
- 201 N Lancaster Ct
- 131 N Belle Terre Ct
- 220 N Montbella Cir
- 1430 Chaumont Cir
- 809 W Putter Ct
- 424 N Lancaster Ct
- 324 N Lakeside Dr
- 606 W Douglas Ave
- 255 S Jamestown Cir
- 1540 Haney Ct S
- 937 W Cedarwood Ct
- 7 E Swallow St
- 11 N Sandpiper St
- 240 Bent Tree Ct
