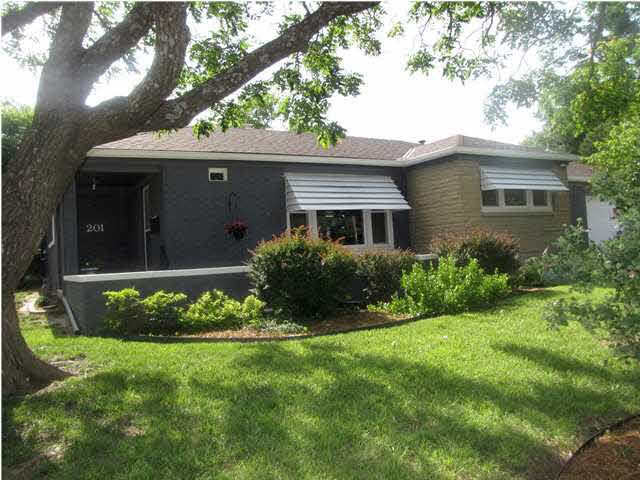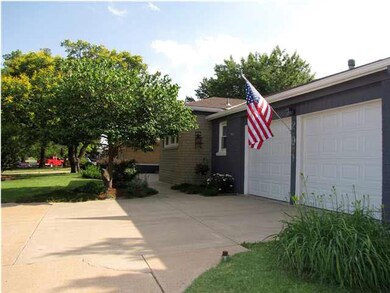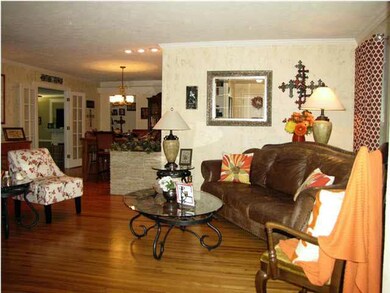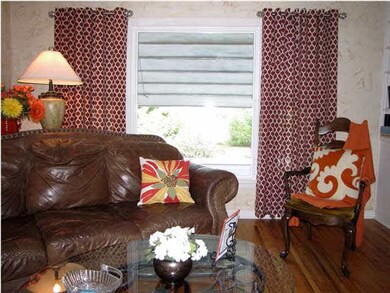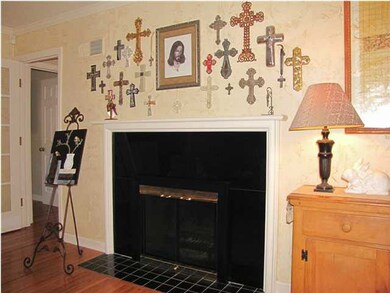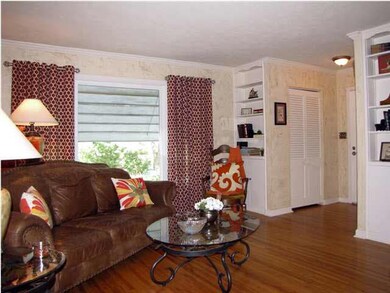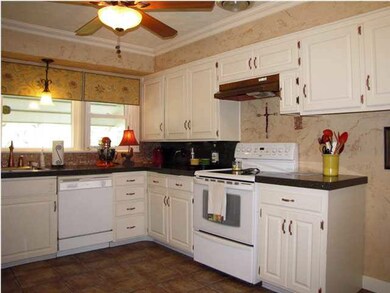
201 S Edgemoor St Wichita, KS 67218
Crown Heights South NeighborhoodEstimated Value: $294,000 - $304,014
Highlights
- Multiple Fireplaces
- Wood Flooring
- 2 Car Attached Garage
- Ranch Style House
- Corner Lot
- Storm Windows
About This Home
As of August 2014Relax and Enjoy. You'll appreciate the ways in which this home has been redecorated and updated. Great space inside this 3 bedroom, 2.5 half bath residence. Beautiful hardwood floors in the formal living and dining room with glazed walls. Construction is full brick/stone on a corner lot, across the street from the park. Two of the bedrooms are very spacious and the master bedroom is a suite with plenty of closet space and room for a sitting area. The kitchen has been updated, the floor is tile and granite counter tops. The family room is light, bright and very open, step out on the patio and enjoy a glass of wine, while grilling steaks. Plenty of closet/storage space on the main floor and there is a partial basement that provides additional storage and shelter from storms. New windows through out the home are designed for easy cleaning. If someone in your life has been searching for a free standing "man cave" you've found your match! Just a few steps outside from the family room and someone has a "home away from home" - an ideal situation for someone who has the need for woodworking equipment or perhaps an art studio. The back yard is completely fenced. Great curb appeal and you'll be proud to call it home. New windows(2009)from Mid States Window & Siding. New Furnace in 2011/New AC in 2012. New hot water tank 2010.
Last Agent to Sell the Property
Kimberly Brace
J.P. Weigand & Sons License #00050276 Listed on: 06/16/2014

Home Details
Home Type
- Single Family
Est. Annual Taxes
- $2,420
Year Built
- Built in 1948
Lot Details
- 0.27 Acre Lot
- Wood Fence
- Corner Lot
- Sprinkler System
Home Design
- Ranch Style House
- Composition Roof
- Masonry
Interior Spaces
- 2,512 Sq Ft Home
- Central Vacuum
- Ceiling Fan
- Multiple Fireplaces
- Attached Fireplace Door
- Window Treatments
- Combination Dining and Living Room
- Wood Flooring
- Unfinished Basement
- Partial Basement
- Laundry on main level
Kitchen
- Oven or Range
- Range Hood
- Dishwasher
- Disposal
Bedrooms and Bathrooms
- 3 Bedrooms
- Walk-In Closet
- Bathtub and Shower Combination in Primary Bathroom
Home Security
- Home Security System
- Storm Windows
Parking
- 2 Car Attached Garage
- Garage Door Opener
Outdoor Features
- Patio
Schools
- Hyde Elementary School
- Robinson Middle School
- East High School
Utilities
- Humidifier
- Forced Air Heating and Cooling System
- Heating System Uses Gas
Ownership History
Purchase Details
Home Financials for this Owner
Home Financials are based on the most recent Mortgage that was taken out on this home.Purchase Details
Home Financials for this Owner
Home Financials are based on the most recent Mortgage that was taken out on this home.Purchase Details
Home Financials for this Owner
Home Financials are based on the most recent Mortgage that was taken out on this home.Similar Homes in Wichita, KS
Home Values in the Area
Average Home Value in this Area
Purchase History
| Date | Buyer | Sale Price | Title Company |
|---|---|---|---|
| Woods D Keith | -- | Security 1St Title | |
| Fore Gerald E | -- | None Available | |
| Webb Bobby J | -- | Guardian Title & Trust Compa |
Mortgage History
| Date | Status | Borrower | Loan Amount |
|---|---|---|---|
| Open | Mccoskey Woods D | $20,000 | |
| Closed | Woods D Keith | $35,000 | |
| Previous Owner | Fleming Charles Lawrence | $181,845 | |
| Previous Owner | Fleming Charles L | $25,000 | |
| Previous Owner | Fleming Charles Lawrence | $197,195 | |
| Previous Owner | Fleming Charles Lawrence | $184,000 | |
| Previous Owner | Fore Gerald E | $95,000 | |
| Previous Owner | Webb Bobby J | $95,400 |
Property History
| Date | Event | Price | Change | Sq Ft Price |
|---|---|---|---|---|
| 08/15/2014 08/15/14 | Sold | -- | -- | -- |
| 06/30/2014 06/30/14 | Pending | -- | -- | -- |
| 06/16/2014 06/16/14 | For Sale | $225,000 | -- | $90 / Sq Ft |
Tax History Compared to Growth
Tax History
| Year | Tax Paid | Tax Assessment Tax Assessment Total Assessment is a certain percentage of the fair market value that is determined by local assessors to be the total taxable value of land and additions on the property. | Land | Improvement |
|---|---|---|---|---|
| 2023 | $3,482 | $30,751 | $3,772 | $26,979 |
| 2022 | $3,456 | $30,752 | $3,554 | $27,198 |
| 2021 | $3,332 | $29,015 | $3,554 | $25,461 |
| 2020 | $3,184 | $27,635 | $3,554 | $24,081 |
| 2019 | $3,007 | $26,071 | $3,554 | $22,517 |
| 2018 | $2,927 | $25,312 | $3,508 | $21,804 |
| 2017 | $2,929 | $0 | $0 | $0 |
| 2016 | $2,784 | $0 | $0 | $0 |
| 2015 | $2,878 | $0 | $0 | $0 |
| 2014 | $2,360 | $0 | $0 | $0 |
Agents Affiliated with this Home
-
K
Seller's Agent in 2014
Kimberly Brace
J.P. Weigand & Sons
(316) 250-0919
-
Cathy Sheets

Buyer's Agent in 2014
Cathy Sheets
Berkshire Hathaway PenFed Realty
(316) 215-1359
3 Total Sales
Map
Source: South Central Kansas MLS
MLS Number: 369050
APN: 126-24-0-31-08-001.00
- 226 S Ridgewood Dr
- 122 N Parkwood Ln
- 5653 E Park Hollow Dr
- 436 S Waverly Dr
- 406 S Elpyco Ave
- 0 S Woodlawn Blvd
- 146 N Glendale St
- 557 S Marcilene Terrace
- 225 N Bleckley Dr
- 140 S Dellrose St
- 168 S Dellrose St
- 257 N Bleckley Dr
- 410 N Edgemoor St
- 2 E Lynwood Blvd
- 621 Waverly St
- 549 S Glendale St
- 661 Lexington Rd
- 711 S Lightner Dr
- 6011 E Oakwood Dr
- 105 N Terrace Dr
- 201 S Edgemoor St
- 219 S Edgemoor St
- 210 S Ridgewood Dr
- 202 S Ridgewood Dr
- 157 S Edgemoor St
- 156 S Ridgewood Dr
- 216 S Ridgewood Dr
- 227 S Edgemoor St
- 233 S Edgemoor St
- 145 S Edgemoor St
- 154 S Edgemoor St
- 146 S Ridgewood Dr
- 201 S Ridgewood Dr
- 215 S Ridgewood Dr
- 239 S Edgemoor St
- 144 S Edgemoor St
- 225 S Ridgewood Dr
- 234 S Ridgewood Dr
- 135 S Oakwood St
- 155 S Ridgewood Dr
