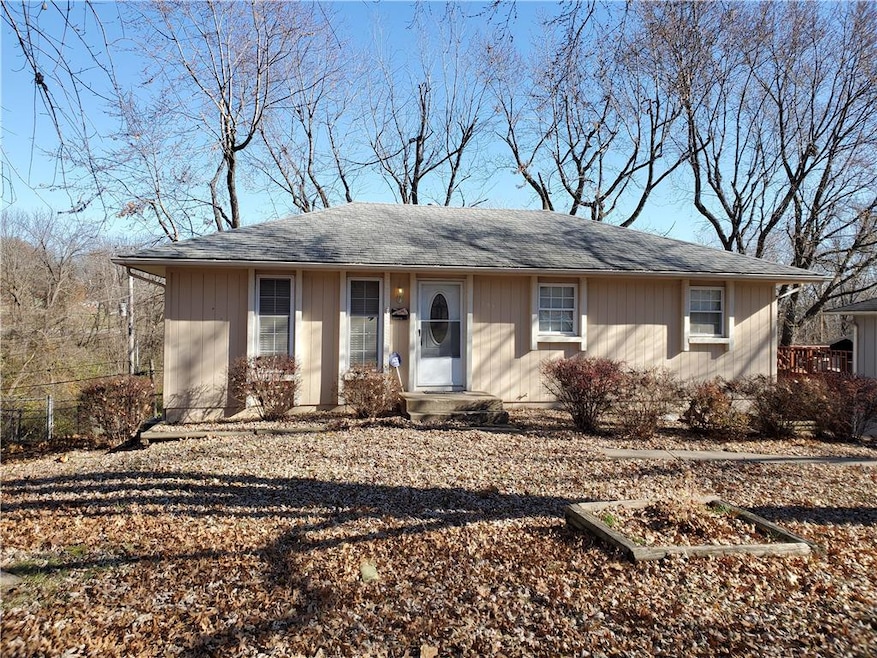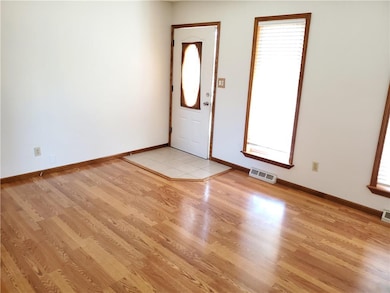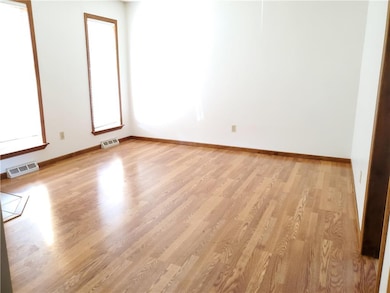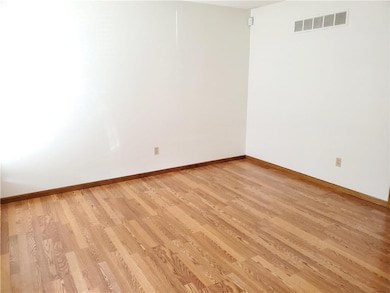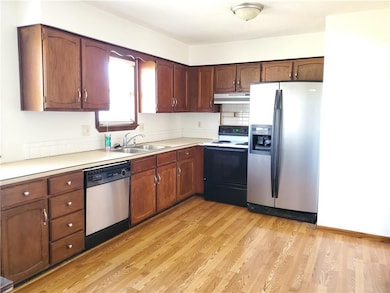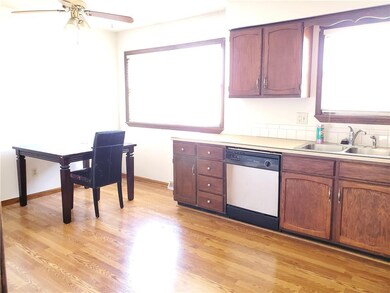
201 S Ellison Way Independence, MO 64050
Valley View NeighborhoodHighlights
- Vaulted Ceiling
- Wood Flooring
- Skylights
- Traditional Architecture
- Granite Countertops
- Fireplace
About This Home
As of December 2020This home offers wood floors in living, kitchen and hallway, tile floors in bathrooms, fresh interior paint, finished walk out
basement with 1/2 bath, located in an established neighborhood. Easy highway access, land beyond fence to trees. No
neighbors behind you!
Last Agent to Sell the Property
Premium Realty Group LLC License #2000156181 Listed on: 11/30/2020
Home Details
Home Type
- Single Family
Est. Annual Taxes
- $1,370
Year Built
- Built in 1971
Lot Details
- 0.34 Acre Lot
- Lot Dimensions are 70x220
Parking
- 2 Car Attached Garage
Home Design
- Traditional Architecture
- Composition Roof
- Board and Batten Siding
Interior Spaces
- Wet Bar: Ceramic Tiles, Carpet, Ceiling Fan(s), Wood Floor
- Built-In Features: Ceramic Tiles, Carpet, Ceiling Fan(s), Wood Floor
- Vaulted Ceiling
- Ceiling Fan: Ceramic Tiles, Carpet, Ceiling Fan(s), Wood Floor
- Skylights
- Fireplace
- Shades
- Plantation Shutters
- Drapes & Rods
- Combination Kitchen and Dining Room
Kitchen
- Free-Standing Range
- Dishwasher
- Granite Countertops
- Laminate Countertops
- Disposal
Flooring
- Wood
- Wall to Wall Carpet
- Linoleum
- Laminate
- Stone
- Ceramic Tile
- Luxury Vinyl Plank Tile
- Luxury Vinyl Tile
Bedrooms and Bathrooms
- 3 Bedrooms
- Cedar Closet: Ceramic Tiles, Carpet, Ceiling Fan(s), Wood Floor
- Walk-In Closet: Ceramic Tiles, Carpet, Ceiling Fan(s), Wood Floor
- Double Vanity
- Bathtub with Shower
Finished Basement
- Partial Basement
- Laundry in Basement
Schools
- Ott Elementary School
- William Chrisman High School
Utilities
- Cooling Available
- Forced Air Heating System
Additional Features
- Enclosed patio or porch
- City Lot
Community Details
- Lacy Village Subdivision
Listing and Financial Details
- Assessor Parcel Number 16-930-06-24-00-0-00-000
Ownership History
Purchase Details
Purchase Details
Home Financials for this Owner
Home Financials are based on the most recent Mortgage that was taken out on this home.Purchase Details
Purchase Details
Purchase Details
Home Financials for this Owner
Home Financials are based on the most recent Mortgage that was taken out on this home.Purchase Details
Similar Homes in Independence, MO
Home Values in the Area
Average Home Value in this Area
Purchase History
| Date | Type | Sale Price | Title Company |
|---|---|---|---|
| Special Warranty Deed | -- | Bchh Inc | |
| Warranty Deed | $144,000 | Bchh Inc | |
| Interfamily Deed Transfer | -- | None Available | |
| Interfamily Deed Transfer | -- | Accommodation | |
| Warranty Deed | -- | Kansas City Title Inc | |
| Interfamily Deed Transfer | -- | -- |
Mortgage History
| Date | Status | Loan Amount | Loan Type |
|---|---|---|---|
| Previous Owner | $73,641 | FHA |
Property History
| Date | Event | Price | Change | Sq Ft Price |
|---|---|---|---|---|
| 12/23/2020 12/23/20 | Sold | -- | -- | -- |
| 12/03/2020 12/03/20 | Pending | -- | -- | -- |
| 11/30/2020 11/30/20 | For Sale | $149,700 | +76.1% | $125 / Sq Ft |
| 07/19/2013 07/19/13 | Sold | -- | -- | -- |
| 06/02/2013 06/02/13 | Pending | -- | -- | -- |
| 09/13/2012 09/13/12 | For Sale | $85,000 | -- | $87 / Sq Ft |
Tax History Compared to Growth
Tax History
| Year | Tax Paid | Tax Assessment Tax Assessment Total Assessment is a certain percentage of the fair market value that is determined by local assessors to be the total taxable value of land and additions on the property. | Land | Improvement |
|---|---|---|---|---|
| 2024 | $2,592 | $38,285 | $6,992 | $31,293 |
| 2023 | $2,592 | $38,285 | $6,992 | $31,293 |
| 2022 | $1,516 | $20,520 | $7,781 | $12,739 |
| 2021 | $1,515 | $20,520 | $7,781 | $12,739 |
| 2020 | $1,392 | $18,321 | $7,781 | $10,540 |
| 2019 | $1,370 | $18,321 | $7,781 | $10,540 |
| 2018 | $1,099 | $14,036 | $2,881 | $11,155 |
| 2017 | $1,099 | $14,036 | $2,881 | $11,155 |
| 2016 | $1,085 | $13,720 | $3,718 | $10,002 |
| 2014 | $1,031 | $13,321 | $3,610 | $9,711 |
Agents Affiliated with this Home
-
Amy Arndorfer

Seller's Agent in 2020
Amy Arndorfer
Premium Realty Group LLC
(816) 224-5650
4 in this area
653 Total Sales
-
Dee Hay

Seller Co-Listing Agent in 2020
Dee Hay
Premium Realty Group LLC
(816) 224-5650
1 in this area
37 Total Sales
-
Spencer Lindahl
S
Buyer's Agent in 2020
Spencer Lindahl
Main Street Renewal, LLC
(480) 535-6813
3 in this area
11,669 Total Sales
-
Patty Howie

Seller's Agent in 2013
Patty Howie
ReeceNichols - Eastland
(816) 806-9161
25 Total Sales
Map
Source: Heartland MLS
MLS Number: 2254313
APN: 16-930-06-24-00-0-00-000
- 120 S Ellison Way
- 101 S Lacy Rd
- 329 S Kendall Ave
- 124 N Peck Dr
- 300 N M 291 Hwy
- 15817 E 3rd Terrace Ct S
- 408 Broad St
- 209 N Gilbert St
- 15501 E 3rd Terrace S
- 15717 E Independence Ave
- 339 N Downey Ave
- 15911 E T C Lea Rd
- 15924 E Cogan Ln
- 805 N 3rd St
- 701 N Apache Dr
- 704 N Apache Dr
- 714 N Rogers St
- 1651 Dickinson Rd
- 501 N Westwood Dr
- 16404 E 16th St S
