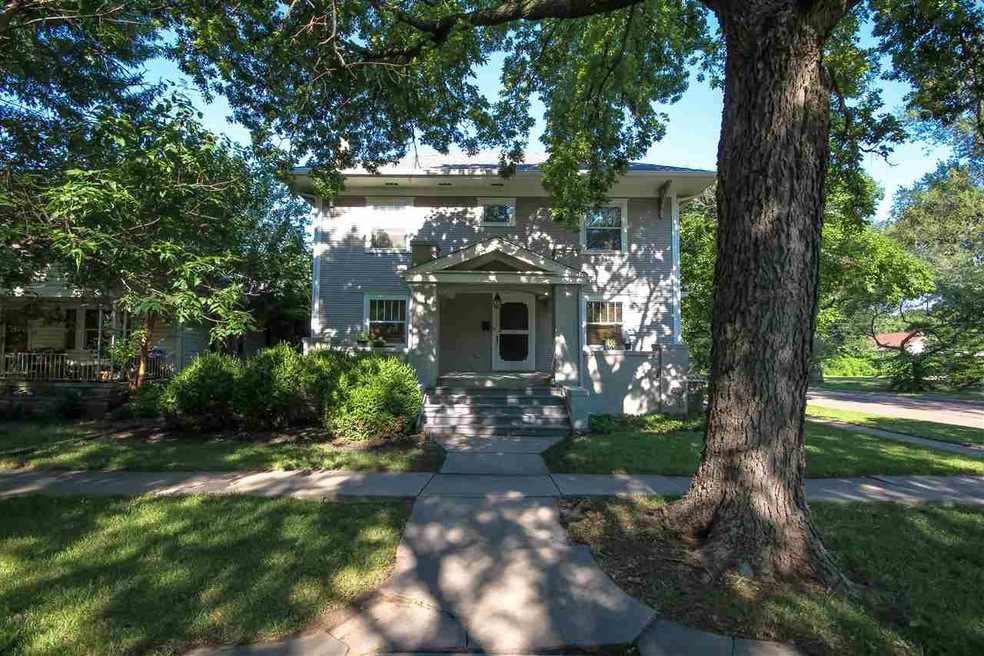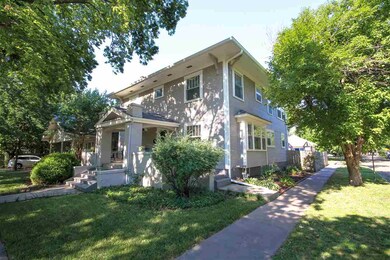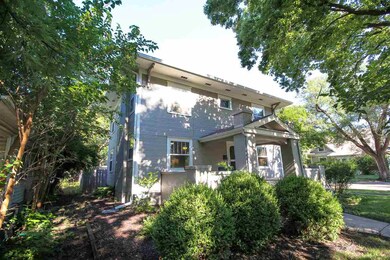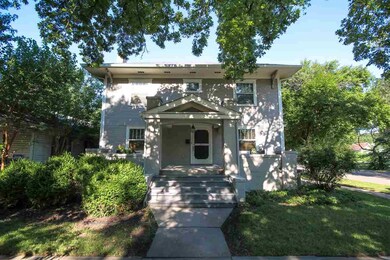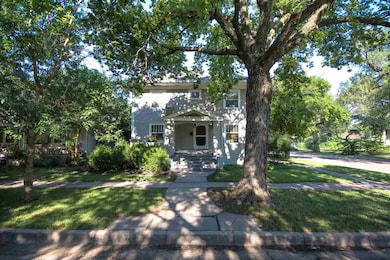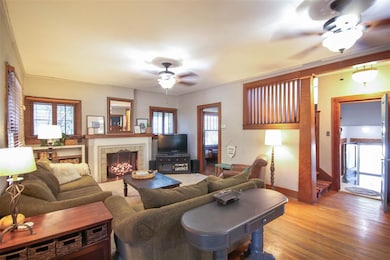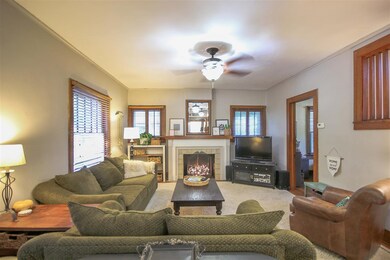
201 S Green St Wichita, KS 67211
East Front/Sunnyside NeighborhoodEstimated Value: $232,462 - $288,000
Highlights
- Traditional Architecture
- Corner Lot
- 2 Car Detached Garage
- Bonus Room
- Formal Dining Room
- Oversized Parking
About This Home
As of September 2017Beautiful 5 bedroom, 3 bath craftsman home on large corner lot in the Douglas Design District. Original wood floors and accents. High ceilings and large windows. Large living room with fireplace, and separate dining room. Breakfast nook. Well appointed kitchen. Bathroom on each floor. Charming servant stairs. One bedroom on main floor, 4 upstairs. All bedrooms are large. Family room with decorative fireplace in basement, along with bonus room, storage room, and laundry room. Brand new gutters (June 2017), new exterior paint (2015). Well maintained yard. Large fenced backyard, with shed, and 2-car garage with shop. Patio area with firepit in back. Call today to schedule your private showing!
Last Agent to Sell the Property
Keller Williams Hometown Partners License #00053413 Listed on: 07/25/2017

Last Buyer's Agent
Heather Forde
Keller Williams Signature Partners, LLC License #SP00237630
Home Details
Home Type
- Single Family
Est. Annual Taxes
- $1,636
Year Built
- Built in 1910
Lot Details
- 6,086 Sq Ft Lot
- Wood Fence
- Corner Lot
- Irrigation
Home Design
- Traditional Architecture
- Frame Construction
- Composition Roof
Interior Spaces
- 2-Story Property
- Gas Fireplace
- Family Room
- Living Room with Fireplace
- Formal Dining Room
- Bonus Room
- Storm Windows
Kitchen
- Oven or Range
- Plumbed For Gas In Kitchen
- Microwave
- Dishwasher
- Disposal
Bedrooms and Bathrooms
- 5 Bedrooms
- 3 Full Bathrooms
Laundry
- Laundry Room
- Dryer
- 220 Volts In Laundry
Finished Basement
- Basement Fills Entire Space Under The House
- Finished Basement Bathroom
- Laundry in Basement
- Basement Storage
- Basement Windows
Parking
- 2 Car Detached Garage
- Oversized Parking
Outdoor Features
- Patio
- Rain Gutters
Schools
- College Hill Elementary School
- Robinson Middle School
- East High School
Utilities
- Forced Air Heating and Cooling System
- Heating System Uses Gas
Community Details
- Buckners Subdivision
Listing and Financial Details
- Assessor Parcel Number 00141-596
Ownership History
Purchase Details
Home Financials for this Owner
Home Financials are based on the most recent Mortgage that was taken out on this home.Purchase Details
Home Financials for this Owner
Home Financials are based on the most recent Mortgage that was taken out on this home.Similar Homes in Wichita, KS
Home Values in the Area
Average Home Value in this Area
Purchase History
| Date | Buyer | Sale Price | Title Company |
|---|---|---|---|
| Dejong Daniel J | -- | None Available | |
| Knuth Danica | -- | Gt&T |
Mortgage History
| Date | Status | Borrower | Loan Amount |
|---|---|---|---|
| Open | Dejong Daniel J | $152,000 | |
| Previous Owner | Seirer Travis | $113,290 | |
| Previous Owner | Knuth Danica | $122,735 |
Property History
| Date | Event | Price | Change | Sq Ft Price |
|---|---|---|---|---|
| 09/05/2017 09/05/17 | Sold | -- | -- | -- |
| 07/26/2017 07/26/17 | Pending | -- | -- | -- |
| 07/25/2017 07/25/17 | For Sale | $160,000 | -- | $49 / Sq Ft |
Tax History Compared to Growth
Tax History
| Year | Tax Paid | Tax Assessment Tax Assessment Total Assessment is a certain percentage of the fair market value that is determined by local assessors to be the total taxable value of land and additions on the property. | Land | Improvement |
|---|---|---|---|---|
| 2024 | $2,881 | $26,646 | $2,070 | $24,576 |
| 2023 | $2,733 | $24,495 | $2,070 | $22,425 |
| 2022 | $2,493 | $22,379 | $1,955 | $20,424 |
| 2021 | $2,369 | $20,724 | $840 | $19,884 |
| 2020 | $2,307 | $20,114 | $840 | $19,274 |
| 2019 | $2,040 | $17,791 | $840 | $16,951 |
| 2018 | $1,940 | $16,894 | $943 | $15,951 |
| 2017 | $1,885 | $0 | $0 | $0 |
| 2016 | $1,651 | $0 | $0 | $0 |
| 2015 | $1,591 | $0 | $0 | $0 |
| 2014 | $1,611 | $0 | $0 | $0 |
Agents Affiliated with this Home
-
Josh Roy

Seller's Agent in 2017
Josh Roy
Keller Williams Hometown Partners
(316) 799-8615
14 in this area
1,998 Total Sales
-
Justin Chandler

Seller Co-Listing Agent in 2017
Justin Chandler
Berkshire Hathaway PenFed Realty
(316) 371-7764
5 in this area
358 Total Sales
-
H
Buyer's Agent in 2017
Heather Forde
Keller Williams Signature Partners, LLC
Map
Source: South Central Kansas MLS
MLS Number: 538841
APN: 125-22-0-42-06-001.00
- 240 S Volutsia Ave
- 341 S Volutsia Ave
- 119 N Volutsia St
- 125 N Volutsia St
- 139 S Chautauqua Ave
- 123 S Chautauqua Ave
- 136 N Spruce St
- 420 S Green St
- 328 S Lorraine Ave
- 260 S Minneapolis Ave
- 344 N Green St
- 115 S Rutan Ave
- 115 S Rutan St
- 615 S Volutsia Ave
- 411 N Grove Dr
- 410 N Spruce St
- 251 S Clifton Ave
- 201 S Green St
- 205 S Green St
- 211 S Green St
- 147 S Green St
- 215 S Green St
- 204 S Green St
- 145 S Green St
- 202 S Green St
- 202 S Poplar St
- 206 S Poplar St
- 206 S Green St
- 150 S Poplar St
- 210 S Poplar St
- 219 S Green St
- 150 S Green St
- 210 S Green St
- 146 S Poplar St
- 143 S Green St
- 214 S Poplar St
- 142 S Green St
