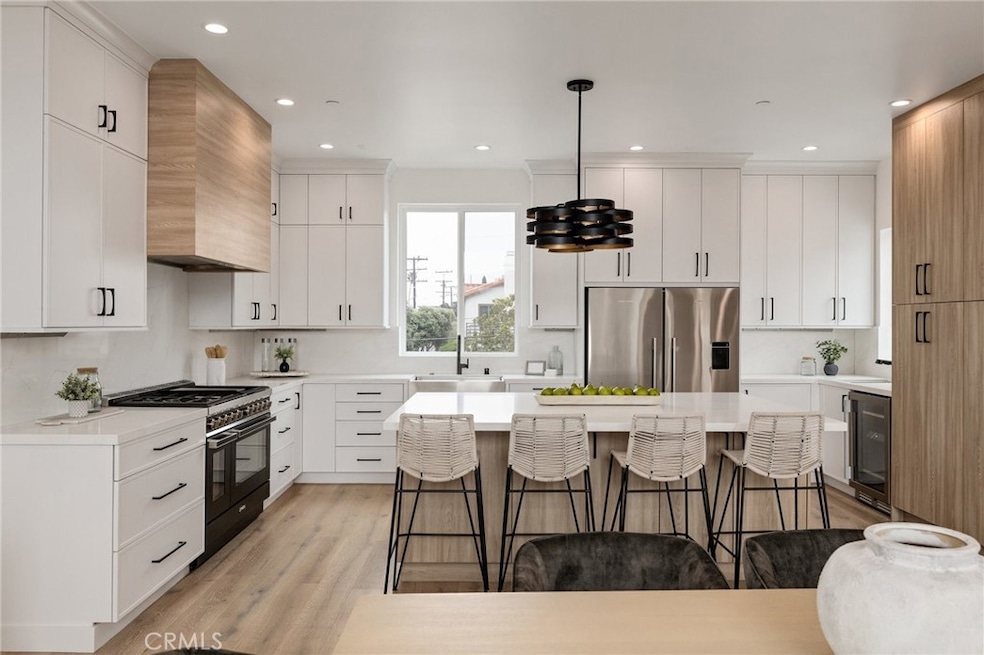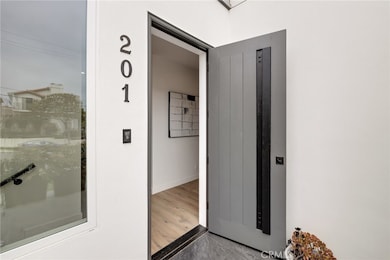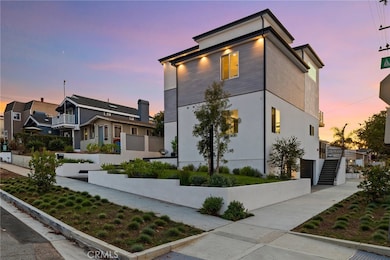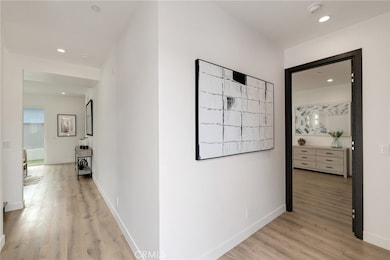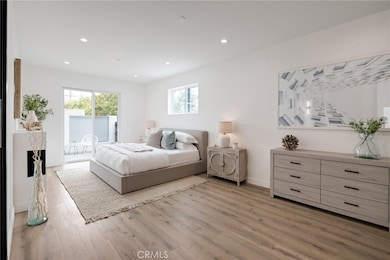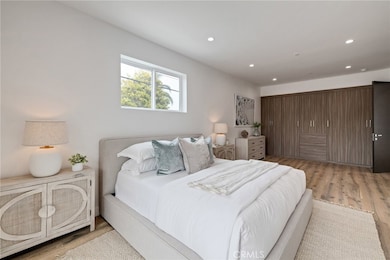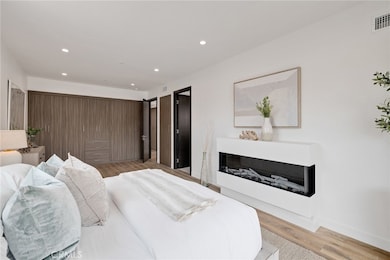201 S Juanita Ave Redondo Beach, CA 90277
Estimated payment $16,586/month
Highlights
- Rooftop Deck
- All Bedrooms Downstairs
- Dual Staircase
- Alta Vista Elementary School Rated A+
- Open Floorplan
- Fireplace in Primary Bedroom
About This Home
Where luxury meets the coastal lifestyle! This stunning new construction in the heart of Redondo Beach offers 3,580 sq. ft. of thoughtfully designed living space, just blocks from the ocean and within an award-winning school district. Step inside to discover a spacious, open floor plan adorned with real oakwood floors, soaring high ceilings, and recessed lighting, all blending modern sophistication with beachside elegance. A four-stop elevator adds effortless convenience, making this home as functional as it is beautiful. At the heart of the home, the gourmet kitchen is a culinary enthusiast's delight, featuring a premium appliance package, quartz countertops, and sleek cabinetry. Whether you are hosting guests or enjoying a quiet night in, this chef-inspired space is designed for both style and functionality. This home features four bedrooms, four bathrooms, and a loft, offering ample space for both comfort and flexibility. The layout is designed to accommodate various lifestyles, including the option to use part of the home as an ADU for guests or rental income. The private loft retreat is perfect for both relaxation and productivity, with a step-out balcony showcasing breathtaking ocean, mountain, and coastal views. Nestled near upscale shops, top-tier restaurants, shopping malls, and coastal attractions, this property is a rare opportunity to embrace the Southern California lifestyle at its finest. Don't miss your chance to call this beachside masterpiece home!
Listing Agent
eXp Realty of Greater Los Angeles, Inc. Brokerage Phone: 818-383-1612 License #01984435 Listed on: 03/20/2025

Co-Listing Agent
Thompson Team Real Estate, Inc. Brokerage Phone: 818-383-1612 License #01853418
Home Details
Home Type
- Single Family
Est. Annual Taxes
- $15,579
Year Built
- Built in 2024
Lot Details
- 3,560 Sq Ft Lot
- Wood Fence
- Density is up to 1 Unit/Acre
- Property is zoned RBR-3
Parking
- 2 Car Direct Access Garage
- Parking Available
Home Design
- Contemporary Architecture
- Entry on the 2nd floor
- Turnkey
- Concrete Perimeter Foundation
- Stucco
Interior Spaces
- 3,580 Sq Ft Home
- 4-Story Property
- Elevator
- Open Floorplan
- Central Vacuum
- Dual Staircase
- Wired For Sound
- Wired For Data
- High Ceiling
- Recessed Lighting
- Electric Fireplace
- Living Room with Fireplace
- Loft
- Bonus Room
- Wood Flooring
- Neighborhood Views
- Home Security System
Kitchen
- Double Oven
- Electric Oven
- Six Burner Stove
- Microwave
- ENERGY STAR Qualified Appliances
- Kitchen Island
- Quartz Countertops
Bedrooms and Bathrooms
- 4 Bedrooms | 2 Main Level Bedrooms
- Fireplace in Primary Bedroom
- All Bedrooms Down
- All Upper Level Bedrooms
- In-Law or Guest Suite
- 4 Full Bathrooms
- Quartz Bathroom Countertops
- Low Flow Toliet
- Soaking Tub
- Walk-in Shower
Laundry
- Laundry Room
- Washer and Gas Dryer Hookup
Eco-Friendly Details
- ENERGY STAR Qualified Equipment for Heating
Outdoor Features
- Living Room Balcony
- Rooftop Deck
- Patio
- Exterior Lighting
- Rain Gutters
Utilities
- Central Heating and Cooling System
- Tankless Water Heater
Listing and Financial Details
- Legal Lot and Block 21 / 90
- Tax Tract Number 8055
- Assessor Parcel Number 7506014012
- $806 per year additional tax assessments
- Seller Considering Concessions
Community Details
Overview
- No Home Owners Association
Recreation
- Bike Trail
Map
Home Values in the Area
Average Home Value in this Area
Tax History
| Year | Tax Paid | Tax Assessment Tax Assessment Total Assessment is a certain percentage of the fair market value that is determined by local assessors to be the total taxable value of land and additions on the property. | Land | Improvement |
|---|---|---|---|---|
| 2025 | $15,579 | $1,407,161 | $1,407,161 | -- |
| 2024 | $15,579 | $1,379,570 | $1,379,570 | -- |
| 2023 | $15,643 | $1,352,520 | $1,352,520 | $0 |
| 2022 | $15,454 | $1,326,000 | $1,060,800 | $265,200 |
| 2021 | $10,488 | $877,733 | $702,187 | $175,546 |
| 2020 | $10,480 | $868,733 | $694,987 | $173,746 |
| 2019 | $10,247 | $851,700 | $681,360 | $170,340 |
| 2018 | $9,963 | $835,000 | $668,000 | $167,000 |
| 2016 | $3,065 | $211,930 | $201,856 | $10,074 |
| 2015 | $3,018 | $208,747 | $198,824 | $9,923 |
| 2014 | $2,981 | $204,659 | $194,930 | $9,729 |
Property History
| Date | Event | Price | List to Sale | Price per Sq Ft | Prior Sale |
|---|---|---|---|---|---|
| 11/10/2025 11/10/25 | For Rent | $9,500 | 0.0% | -- | |
| 09/09/2025 09/09/25 | Price Changed | $2,895,000 | -3.3% | $809 / Sq Ft | |
| 07/22/2025 07/22/25 | Price Changed | $2,995,000 | -6.3% | $837 / Sq Ft | |
| 06/08/2025 06/08/25 | Price Changed | $3,195,000 | -4.3% | $892 / Sq Ft | |
| 03/20/2025 03/20/25 | For Sale | $3,339,000 | +299.9% | $933 / Sq Ft | |
| 08/31/2017 08/31/17 | Sold | $835,000 | -1.8% | $1,217 / Sq Ft | View Prior Sale |
| 07/26/2017 07/26/17 | Price Changed | $849,900 | -5.6% | $1,239 / Sq Ft | |
| 07/05/2017 07/05/17 | For Sale | $899,900 | -- | $1,312 / Sq Ft |
Purchase History
| Date | Type | Sale Price | Title Company |
|---|---|---|---|
| Grant Deed | $835,000 | Corinthian Title Company Inc | |
| Interfamily Deed Transfer | -- | Corinthian Title Company Inc | |
| Interfamily Deed Transfer | -- | None Available |
Source: California Regional Multiple Listing Service (CRMLS)
MLS Number: SB25061883
APN: 7506-014-012
- 222 S Juanita Ave Unit A
- 110 S Irena Ave Unit A
- 110 S Irena Ave Unit B
- 210 S Lucia Ave
- 223 S Irena Ave Unit B
- 118 S Lucia Ave
- 235 S Irena Ave
- 124 S Prospect Ave
- 202 N Irena Ave Unit B
- 318 S Lucia Ave
- 214 N Irena Ave Unit B
- 110 N Prospect Ave
- 213 S Francisca Ave
- 1200 Opal St Unit 22
- 810 El Redondo Ave
- 1118 Vincent St Unit B
- 222 S Broadway
- 240 S Broadway Unit 2
- 240 S Broadway Unit 4
- 220 S Broadway
- 111 S Juanita Ave
- 113 S Irena Ave
- 107 S Lucia Ave
- 209 S Prospect Ave Unit 101
- 209 S Prospect Ave Unit 116
- 209 S Prospect Ave Unit 111
- 917 Emerald St
- 301 S Lucia Ave
- 221 S Helberta Ave Unit 2
- 603 Garnet St Unit B
- 204 S 1 2 Guadalupe
- 204 S Guadalupe Ave
- 114 S Prospect Ave Unit 6
- 109 N Irena Ave
- 117 N Lucia Ave Unit 2
- 100 S Guadalupe Ave Unit 206
- 116 N Helberta Ave
- 214 N Irena Ave Unit B
- 5500 Torrance Blvd Unit A304
- 5500 Torrance Blvd Unit C330
