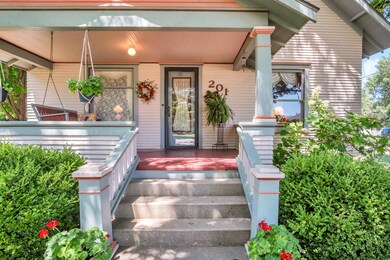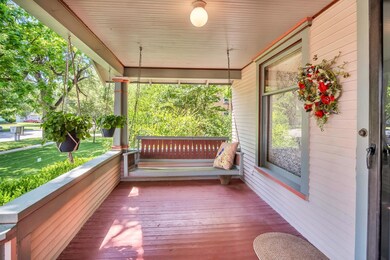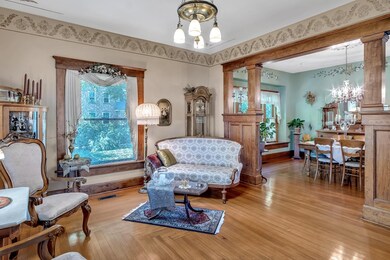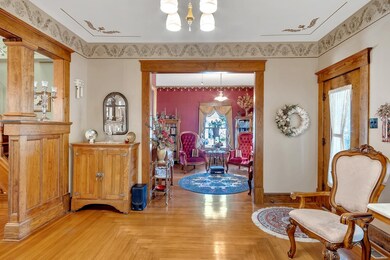
201 S Main St Hesston, KS 67062
Hesston NeighborhoodHighlights
- Wood Flooring
- Bonus Room
- No HOA
- Hesston Elementary School Rated A-
- Mud Room
- Covered Deck
About This Home
As of October 2024Nestled in the heart of Hesston, Kansas, this beautifully restored 1920 home exudes charm and timeless welcoming elegance. The two-story residence, meticulously updated to preserve its historical integrity, welcomes you with a classic front porch adorned with period-specific detailing. Original hardwood floors and intricate woodwork flow throughout the interior, complemented by high ceilings and large, airy windows that bathe the rooms in natural light. The spacious living room and adjoining parlor are perfect for cozy evenings. While the formal dining room boasts beautiful fixtures and built-in cabinetry that harken back to an era of fine craftsmanship. The kitchen, modernized for contemporary convenience, retains character with custom cabinetry, tile backsplash and newer appliances. Upstairs, the bedrooms offer serene retreats with generous closet space and vintage light fixtures. The bathrooms combine old-world charm with modern luxury. The basement was replaced in 2002. It boasts 2 bedrooms, bath, wet bar and large living space with gas fireplace. Outside, the landscaped garden and quaint backyard provide a private oasis, ideal for relaxation or entertaining. You must see this backyard, complete with covered deck, gazebo and serene hidden spot. This fully restored gem, located close to Hesston College, stands as a testament to early 20th-century architecture, offering both historical beauty and modern comfort. Easily walkable to downtown and Hesston schools. You are in the middle of all things Hesston!
Home Details
Home Type
- Single Family
Est. Annual Taxes
- $3,410
Year Built
- Built in 1920
Lot Details
- 0.34 Acre Lot
- Wood Fence
- Sprinkler System
Parking
- 1 Car Garage
Home Design
- Composition Roof
Interior Spaces
- 2-Story Property
- Mud Room
- Living Room
- Dining Room
- Library
- Bonus Room
- Natural lighting in basement
- Storm Doors
Kitchen
- Oven or Range
- Microwave
- Dishwasher
- Disposal
Flooring
- Wood
- Carpet
Bedrooms and Bathrooms
- 4 Bedrooms
- 3 Full Bathrooms
Outdoor Features
- Covered Deck
Schools
- Hesston Elementary School
- Hesston High School
Utilities
- Forced Air Zoned Heating and Cooling System
- Heating System Uses Gas
Community Details
- No Home Owners Association
- College Hesston Subdivision
Listing and Financial Details
- Assessor Parcel Number 20079-040-035-16-0-40-06-005.00-0
Map
Home Values in the Area
Average Home Value in this Area
Property History
| Date | Event | Price | Change | Sq Ft Price |
|---|---|---|---|---|
| 10/28/2024 10/28/24 | Sold | -- | -- | -- |
| 10/01/2024 10/01/24 | Pending | -- | -- | -- |
| 07/10/2024 07/10/24 | Price Changed | $325,900 | -4.1% | $92 / Sq Ft |
| 06/12/2024 06/12/24 | For Sale | $339,900 | -- | $96 / Sq Ft |
Tax History
| Year | Tax Paid | Tax Assessment Tax Assessment Total Assessment is a certain percentage of the fair market value that is determined by local assessors to be the total taxable value of land and additions on the property. | Land | Improvement |
|---|---|---|---|---|
| 2024 | $3,775 | $24,045 | $1,512 | $22,533 |
| 2023 | $3,446 | $21,470 | $1,317 | $20,153 |
| 2022 | $2,918 | $19,879 | $1,317 | $18,562 |
| 2021 | $2,775 | $18,579 | $1,317 | $17,262 |
| 2020 | $2,779 | $18,527 | $1,317 | $17,210 |
| 2019 | $2,703 | $18,274 | $1,317 | $16,957 |
| 2018 | $2,701 | $17,955 | $1,317 | $16,638 |
| 2017 | $2,805 | $18,776 | $1,317 | $17,459 |
| 2016 | $2,788 | $18,776 | $1,317 | $17,459 |
| 2015 | $2,534 | $18,776 | $1,317 | $17,459 |
| 2014 | $2,400 | $18,205 | $1,317 | $16,888 |
Similar Homes in Hesston, KS
Source: South Central Kansas MLS
MLS Number: 640369
APN: 035-16-0-40-06-005.00-0
- 233 S Streeter Ave
- 209 S College Dr
- 224 E Knott St
- 502 Clover Ln
- 510 Clover Ln
- 732 Crescent Dr
- 109 Kingsway
- 710 Clover Ln
- 0 E Hickory St Unit SCK644655
- 429 Harvest Rd
- 841 S Meadows Dr
- 829 S Meadows Dr
- 802 S Meadows Dr
- 821 S Meadows Dr
- 7432 W Dutch Ave
- 6309 NW 108th St
- 0000 N Hoover Rd
- 316 Old Colony Ct
- 328 Old Colony Ct
- 329 Old Colony Ct






