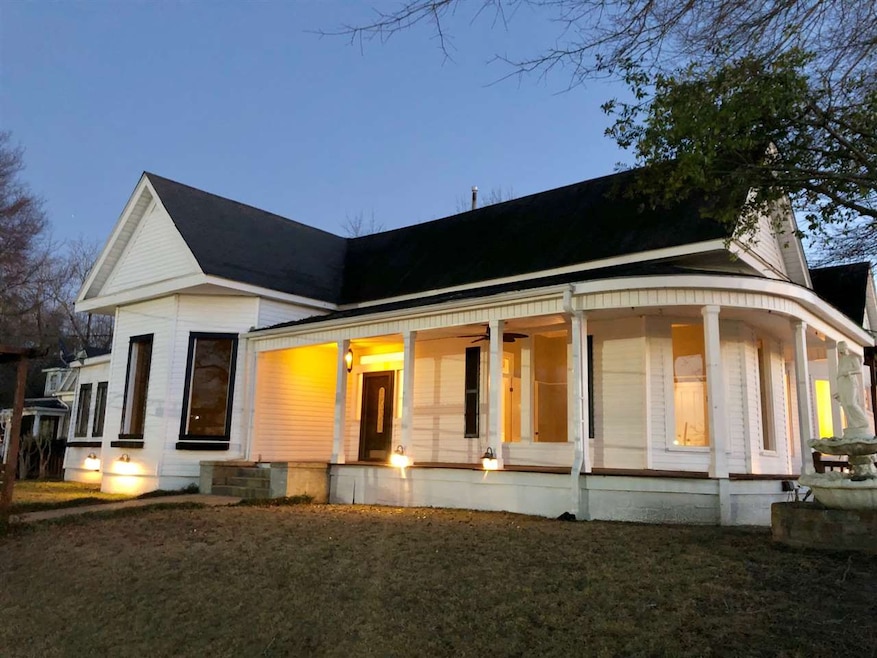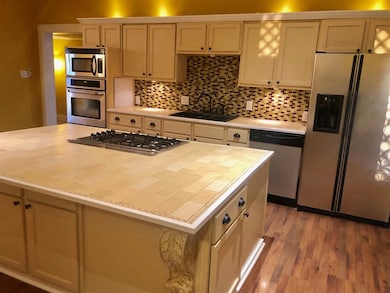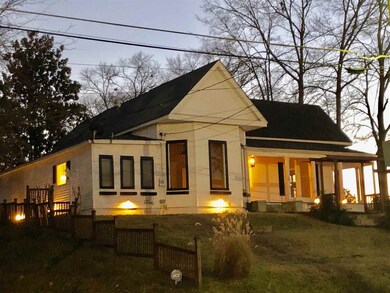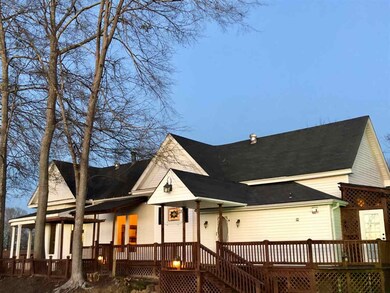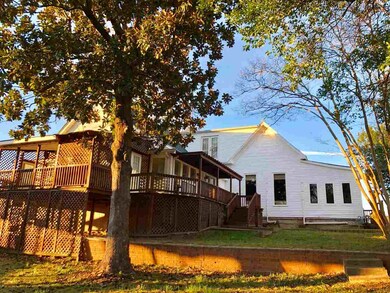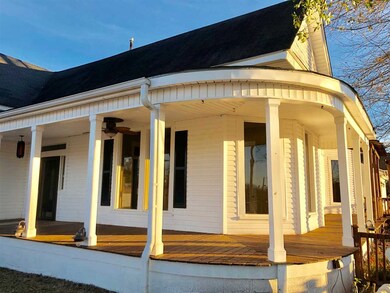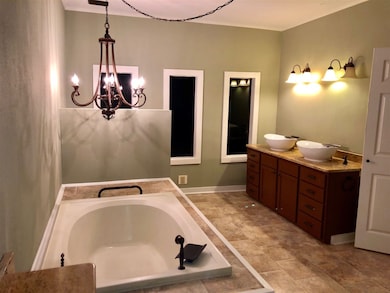
201 S Natchez St Kosciusko, MS 39090
Estimated Value: $117,000 - $182,000
Highlights
- Deck
- Wood Flooring
- High Ceiling
- Multiple Fireplaces
- Victorian Architecture
- No HOA
About This Home
As of February 2019Words do not describe this stunning 130 year old historic home! This show place was built in 1890 and is in pristine condition. It is situated with a beautiful hill top view overlooking the historic city of Kosciusko, MS and conveniently located just off the Natchez Trace Parkway. The interior and exterior has recently undergone an extensive renovation while maintaining the beautiful charm and elegance of the late 1800's. The amazing views from the large wrap-around porch are just one of the great things this home offers. Upon entering the home, you are greeted with a large foyer displaying two chandeliers, beautiful crown molding, and wood work offering the finest detail imaginable. The kitchen will take your breath away when you see the amazing detail in the wood-work, beautiful lighting, and convenient work spaces. It offers tons of cabinet and counter-space, as well as a large pantry. Nine (9) fireplaces are located throughout the home, each of which are professionally equipped with gas logs, yet maintaining the original character and detail of the era. Two of the (4) large bedrooms offer private baths. Both the full baths offer a garden tub, separate shower, and even a chandelier and fireplace! Great attention to detail is found in every aspect of this home to say the least. The sun room is conveniently located at the rear of the home, as well as a covered patio and outdoor kitchen. This charming 19th century home is priced to sell fast. Call today for more details or to schedule a private showing.
Home Details
Home Type
- Single Family
Est. Annual Taxes
- $2,069
Year Built
- Built in 1890
Lot Details
- Lot Dimensions are 99x470
- Partially Fenced Property
- Privacy Fence
Parking
- 2 Car Detached Garage
- Carport
Home Design
- Victorian Architecture
- Asphalt Shingled Roof
- Siding
Interior Spaces
- 3,074 Sq Ft Home
- 1-Story Property
- High Ceiling
- Ceiling Fan
- Multiple Fireplaces
- Insulated Windows
- Aluminum Window Frames
- Entrance Foyer
- Screened Porch
- Washer
- Property Views
Kitchen
- Gas Oven
- Gas Cooktop
- Recirculated Exhaust Fan
- Microwave
- Dishwasher
Flooring
- Wood
- Carpet
- Linoleum
- Laminate
Bedrooms and Bathrooms
- 4 Bedrooms
- Walk-In Closet
- Double Vanity
- Soaking Tub
Outdoor Features
- Deck
- Screened Patio
- Pergola
Schools
- Kosciusko Elementary School
- Kosciusko Junior High
- Kosciusko High School
Utilities
- Central Heating and Cooling System
- Heating System Uses Natural Gas
- Tankless Water Heater
- Gas Water Heater
Community Details
- No Home Owners Association
- Metes And Bounds Subdivision
Listing and Financial Details
- Assessor Parcel Number 1305213B0017000
Ownership History
Purchase Details
Home Financials for this Owner
Home Financials are based on the most recent Mortgage that was taken out on this home.Similar Home in Kosciusko, MS
Home Values in the Area
Average Home Value in this Area
Purchase History
| Date | Buyer | Sale Price | Title Company |
|---|---|---|---|
| Cox Gene Dwain | -- | -- |
Mortgage History
| Date | Status | Borrower | Loan Amount |
|---|---|---|---|
| Previous Owner | Britt Barnes Realty Group Llc | $61,418 | |
| Previous Owner | Smith Charles A | $219,837 |
Property History
| Date | Event | Price | Change | Sq Ft Price |
|---|---|---|---|---|
| 02/15/2019 02/15/19 | Sold | -- | -- | -- |
| 01/26/2019 01/26/19 | Pending | -- | -- | -- |
| 01/16/2019 01/16/19 | For Sale | $179,900 | +73.8% | $59 / Sq Ft |
| 04/06/2018 04/06/18 | Sold | -- | -- | -- |
| 02/13/2018 02/13/18 | Pending | -- | -- | -- |
| 12/20/2017 12/20/17 | For Sale | $103,500 | -- | $28 / Sq Ft |
Tax History Compared to Growth
Tax History
| Year | Tax Paid | Tax Assessment Tax Assessment Total Assessment is a certain percentage of the fair market value that is determined by local assessors to be the total taxable value of land and additions on the property. | Land | Improvement |
|---|---|---|---|---|
| 2024 | $1,172 | $15,881 | $1,708 | $14,173 |
| 2023 | $1,193 | $15,881 | $1,708 | $14,173 |
| 2022 | $1,185 | $15,881 | $1,708 | $14,173 |
| 2021 | $1,185 | $15,881 | $1,708 | $14,173 |
| 2020 | $1,929 | $15,881 | $1,708 | $14,173 |
| 2019 | $2,065 | $14,682 | $2,135 | $12,547 |
| 2018 | $2,065 | $14,682 | $2,135 | $12,547 |
| 2017 | $1,667 | $20,978 | $2,135 | $18,843 |
| 2016 | $1,667 | $13,985 | $1,423 | $12,562 |
| 2015 | -- | $13,592 | $1,423 | $12,169 |
| 2014 | -- | $13,592 | $1,423 | $12,169 |
| 2013 | -- | $12,830 | $1,423 | $11,407 |
Agents Affiliated with this Home
-
Britt Barnes

Seller's Agent in 2019
Britt Barnes
Britt Barnes Realty Group
(601) 267-7800
148 Total Sales
-
Lee Garland

Buyer's Agent in 2019
Lee Garland
Epique
(601) 941-2424
482 Total Sales
Map
Source: MLS United
MLS Number: 1315927
APN: 1305-213-B-0017000
- 2825 Attala Rd Unit 2207
- 0 Hwy 35 Hwy Unit 23029366
- 307 N Jackson St
- 331 E Adams St
- 121 N Wells St
- 517 S Natchez St
- 405 E Jefferson St
- 0 Lot 8 West St S
- 0 Lot 7 West St S
- 0 Lot 6 West St S
- 410 Crawford St
- 509 E Jefferson St
- 705 S Natchez St
- 0 W South St
- 0 Redwing Ave
- 224 Highland Dr
- 108 Highland Dr
- 211 Highland Dr
- 111 Highland Dr
- 331 W North St
- 201 S Natchez St
- 203 S Natchez St
- 101 Coleman St
- 113 S Natchez St
- 202 S Natchez St
- 103 Coleman St
- 105 Coleman St
- 214 S Jackson St
- 1 Tipton St
- 107 Coleman St
- 218 S Jackson St
- 305 S Huntington St
- 209 Sailor St
- 210 S Madison St
- 109 S Huntington St
- 205 Sailor St
- 307 S Huntington St
- 214 S Madison St
- 0 W Monroe St
- 220 Tipton St
