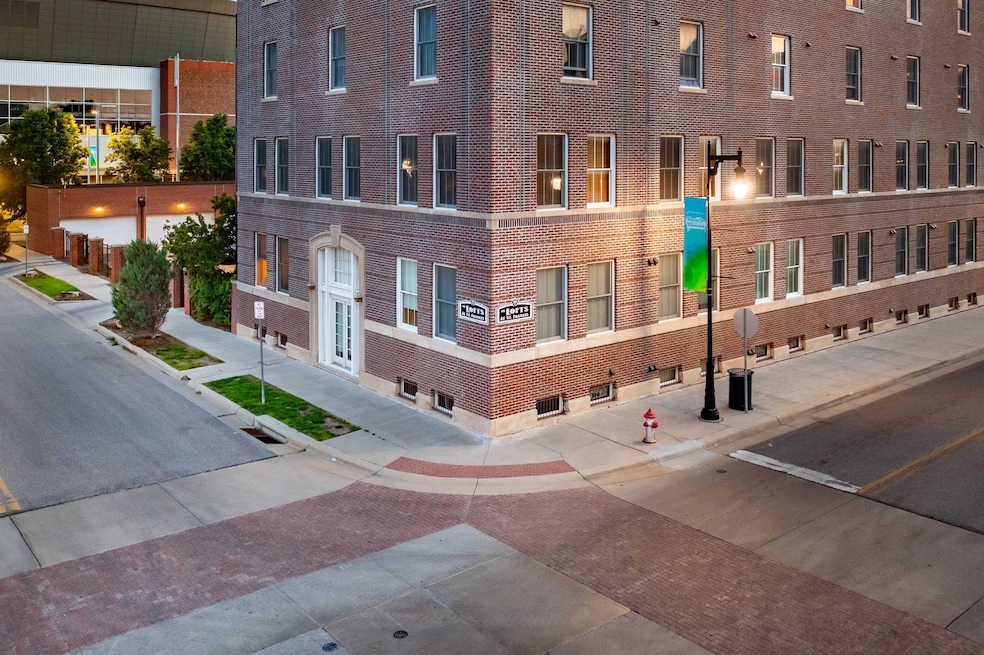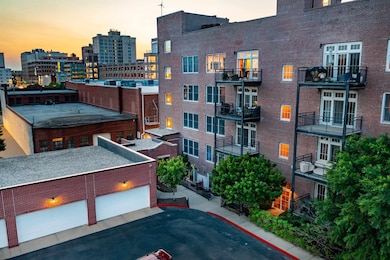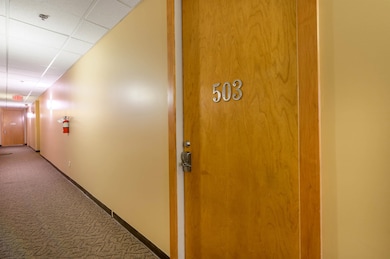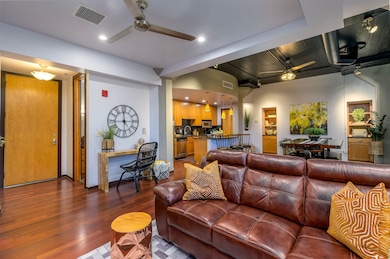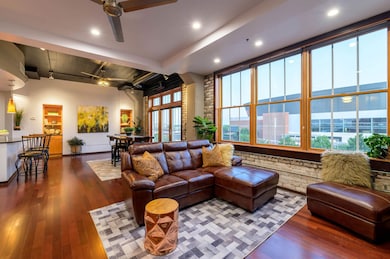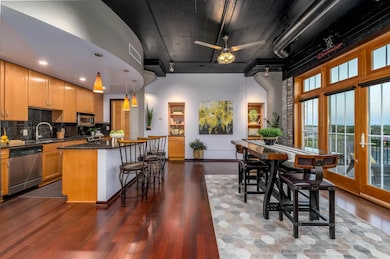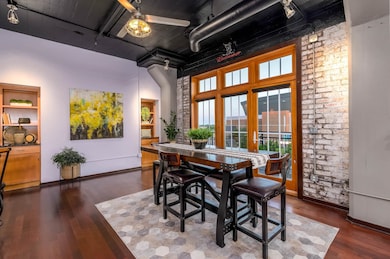201 S Saint Francis Ave Wichita, KS 67202
Downtown Wichita NeighborhoodEstimated payment $2,225/month
Highlights
- Covered Deck
- Wood Flooring
- Balcony
- Gorham Middle School Rated A-
- Covered Patio or Porch
- 1-minute walk to Naftzger Park
About This Home
Welcome to the Lofts at Saint Francis- where historic charm meets modern downtown living. This beautifully renovated building offers a truly carefree condo lifestyle right in the heart of the city. Step outside and you’re just moments away from concerts and events at Intrust Bank Arena, cozy coffee shops, local restaurants, Naftzger Park, and all the energy of downtown Wichita. You’re also close to the Bio Med Center set to open spring 2027 and WSU Tech Culinary School. But let’s talk about your new home. Tucked inside this boutique, 28-unit community, this fifth-floor end unit offers just over 1,200 square feet of stylish living space- plus a deeded garage spot for your convenience. Secure gated parking and private building access make this the perfect lock-and-go lifestyle. Inside, the open-concept layout is designed for easy living and entertaining. You’ll love the blend of old and new: exposed brick walls that whisper the building’s history, soaring nine-foot maple doors, beautiful wood and concrete floors, and oversized windows that flood the space with light. The kitchen is a dream- complete with granite countertops, maple cabinetry, a generous island, and all appliances included. The primary suite is your personal retreat, featuring a large walk-in dressing area with custom closet system and an en suite bath with dual vanities, vessel sinks, a soaking tub, and a roomy walk-in shower. A private balcony is perfect for that morning coffee or evening glass of wine. You’ll also find a convenient laundry area (washer and dryer included) and a guest half bath. When you’re ready to entertain beyond your walls, head up to the shared rooftop terrace- complete with an outdoor kitchen, covered seating, and unbeatable city views. If you’ve been craving a low-maintenance lifestyle without sacrificing character or location, this is it. HOA dues cover water, trash, building maintenance, and exterior insurance. (Owner-occupancy required.) Schedule your private showing today- and come experience downtown living at its best!
Listing Agent
Keller Williams Signature Partners, LLC Brokerage Phone: 316-518-9668 License #00241337 Listed on: 11/13/2025
Home Details
Home Type
- Single Family
Est. Annual Taxes
- $3,588
Year Built
- Built in 1925
HOA Fees
- $318 Monthly HOA Fees
Parking
- 1 Car Garage
Home Design
- Brick Exterior Construction
Interior Spaces
- 1,238 Sq Ft Home
- 1-Story Property
- Ceiling Fan
- Living Room
- Wood Flooring
Kitchen
- Dishwasher
- Disposal
Bedrooms and Bathrooms
- 1 Bedroom
- Walk-In Closet
- 2 Full Bathrooms
- Soaking Tub
Laundry
- Laundry on main level
- Dryer
- Washer
- 220 Volts In Laundry
Accessible Home Design
- Handicap Accessible
Outdoor Features
- Balcony
- Covered Deck
- Covered Patio or Porch
Schools
- Washington Elementary School
- West High School
Utilities
- Central Air
- Heat Pump System
Community Details
- Association fees include exterior maintenance, insurance, lawn service, security, snow removal, trash, water
- Lofts At St Francis Subdivision
Listing and Financial Details
- Assessor Parcel Number 20173-00563468
Map
Home Values in the Area
Average Home Value in this Area
Tax History
| Year | Tax Paid | Tax Assessment Tax Assessment Total Assessment is a certain percentage of the fair market value that is determined by local assessors to be the total taxable value of land and additions on the property. | Land | Improvement |
|---|---|---|---|---|
| 2025 | -- | -- | -- | -- |
| 2023 | -- | -- | -- | -- |
| 2022 | $0 | $0 | $0 | $0 |
| 2021 | $0 | $0 | $0 | $0 |
| 2020 | $0 | $0 | $0 | $0 |
| 2019 | $0 | $0 | $0 | $0 |
| 2018 | $0 | $0 | $0 | $0 |
| 2017 | $0 | $0 | $0 | $0 |
| 2016 | $0 | $0 | $0 | $0 |
| 2015 | -- | $0 | $0 | $0 |
| 2014 | -- | $0 | $0 | $0 |
Property History
| Date | Event | Price | List to Sale | Price per Sq Ft | Prior Sale |
|---|---|---|---|---|---|
| 11/19/2025 11/19/25 | For Sale | $295,000 | +51.3% | $238 / Sq Ft | |
| 11/13/2025 11/13/25 | For Sale | $195,000 | -36.1% | $233 / Sq Ft | |
| 11/13/2025 11/13/25 | For Sale | $305,000 | +74.3% | $246 / Sq Ft | |
| 10/24/2025 10/24/25 | Sold | -- | -- | -- | View Prior Sale |
| 10/05/2025 10/05/25 | Pending | -- | -- | -- | |
| 09/30/2025 09/30/25 | For Sale | $175,000 | -20.5% | $256 / Sq Ft | |
| 04/16/2025 04/16/25 | Sold | -- | -- | -- | View Prior Sale |
| 04/04/2025 04/04/25 | Sold | -- | -- | -- | View Prior Sale |
| 03/24/2025 03/24/25 | Pending | -- | -- | -- | |
| 03/17/2025 03/17/25 | Pending | -- | -- | -- | |
| 11/29/2024 11/29/24 | For Sale | $220,000 | -28.8% | $220 / Sq Ft | |
| 10/19/2024 10/19/24 | Price Changed | $309,000 | -6.3% | $226 / Sq Ft | |
| 08/23/2024 08/23/24 | For Sale | $329,900 | +88.5% | $241 / Sq Ft | |
| 05/30/2023 05/30/23 | Sold | -- | -- | -- | View Prior Sale |
| 04/13/2023 04/13/23 | Pending | -- | -- | -- | |
| 04/11/2023 04/11/23 | For Sale | $175,000 | -22.0% | $256 / Sq Ft | |
| 12/27/2021 12/27/21 | Sold | -- | -- | -- | View Prior Sale |
| 11/30/2021 11/30/21 | Pending | -- | -- | -- | |
| 11/10/2021 11/10/21 | For Sale | $224,500 | 0.0% | $178 / Sq Ft | |
| 11/04/2021 11/04/21 | Pending | -- | -- | -- | |
| 10/31/2021 10/31/21 | Price Changed | $224,500 | -4.5% | $178 / Sq Ft | |
| 08/20/2021 08/20/21 | For Sale | $235,000 | -- | $187 / Sq Ft |
Source: South Central Kansas MLS
MLS Number: 664586
APN: 125210320600100B
- 201 S Saint Francis St
- 151 N Rock Island Ave
- 324 N Topeka Ave
- 515 S Main St #503 Waterwalk Place
- 515 S Main St
- 1116 E 1st St N
- 915 S Topeka Ave
- 904 S Water St
- 334 N New York Ave
- 734 S Laura Ave
- 735 & 737 S Laura Ave
- 738 S Laura Ave
- 306 E Pine St
- 1015 S Main St
- 1617 E Lewis St
- 1016 S Water St
- 1710 E Victor St
- 1039 S Laura Ave
- 1120 &1124 S Water
- 230 S Minneapolis Ave
- 201 S Saint Francis St
- 619 E William St
- 333 E English St
- 154 N Topeka Ave
- 430 S Commerce St
- 701 E 1st St
- 215 N Santa fe Ave Unit ID1302543P
- 200 E Douglas Ave
- 701 E 2nd St N
- 701 E 2nd St N Unit ID1074455P
- 701 E 2nd St N Unit ID1075282P
- 150 N Main St
- 515 S Main St
- 324 N Emporia Ave
- 251 W Douglas Ave
- 201 N Water St
- 365 W 1st St
- 816 S Water St
- 150 N Mclean Blvd
- 411 W Maple St
