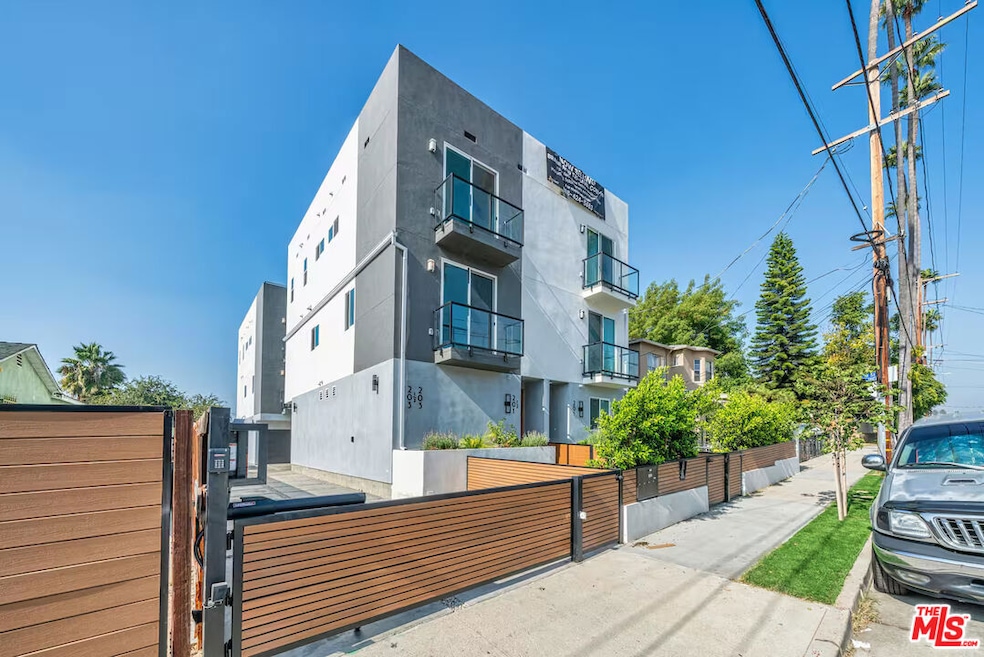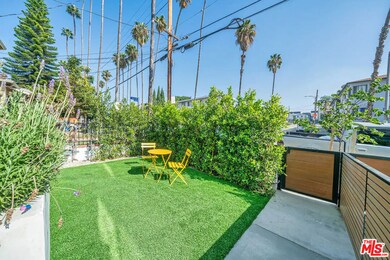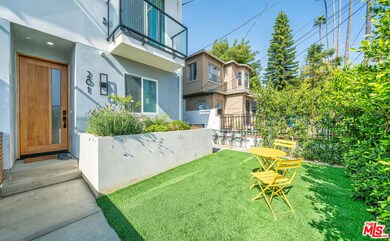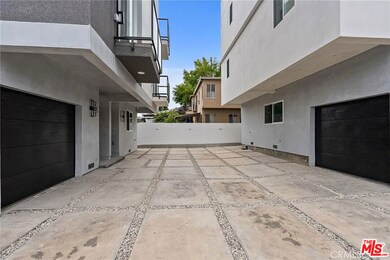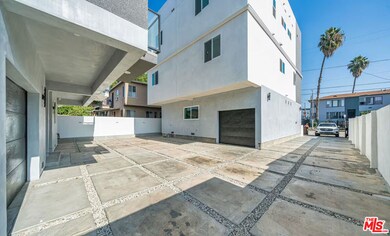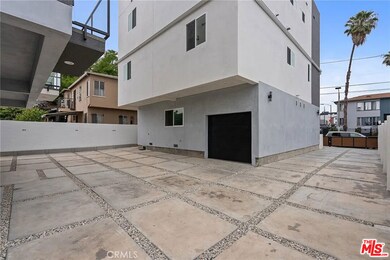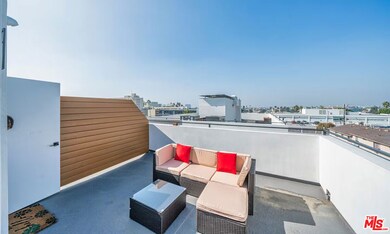201 S Westlake Ave Unit 203 1/2 Los Angeles, CA 90057
Westlake NeighborhoodHighlights
- Rooftop Deck
- Gated Parking
- Lawn
- Solar Power System
- Modern Architecture
- Fenced Yard
About This Home
Move-in special: 1 month free. Brand-new 2025 three-story townhouse offering 1,811 sq ft of modern city living in the heart of Los Angeles. This four-bed, four-bath residence features true en-suite bathrooms for each bedroom, central A/C, in-unit laundry machine, and an attached private garage with two parking spaces. The open-concept living and dining level includes laminate flooring, recessed lighting, and a designer kitchen with stainless-steel appliances, quartz countertops, and sleek cabinetry. Enjoy multiple outdoor spaces, including a large private backyard plus a spacious roof deck for outdoor relaxation and entertaining. Located on a quiet residential street with quick access to Downtown LA, shopping, dining, and major freeways. The property also includes security cameras. Square footage and measurements are approximate. Broker and seller do not guarantee the accuracy of the square footage.
Townhouse Details
Home Type
- Townhome
Est. Annual Taxes
- $14,163
Year Built
- Built in 2025
Lot Details
- 6,244 Sq Ft Lot
- Lot Dimensions are 50x125
- Fenced Yard
- Lawn
Parking
- 2 Car Garage
- Tandem Parking
- Gated Parking
- Assigned Parking
Home Design
- Modern Architecture
- Flat Roof Shape
Interior Spaces
- 1,811 Sq Ft Home
- 3-Story Property
- Living Room
- Dining Area
- Laminate Flooring
Kitchen
- Gas Oven
- Gas Cooktop
- Microwave
- Dishwasher
Bedrooms and Bathrooms
- 4 Bedrooms
- 4 Full Bathrooms
Laundry
- Laundry Room
- Dryer
- Washer
Outdoor Features
- Balcony
- Rooftop Deck
Additional Features
- Solar Power System
- Central Heating and Cooling System
Listing and Financial Details
- Security Deposit $5,995
- $50 Move-In Fee
- Tenant pays for gas, electricity, water
- Rent includes trash collection
- 12 Month Lease Term
- Assessor Parcel Number 5154-004-010
Community Details
Amenities
- Rooftop Deck
Pet Policy
- Call for details about the types of pets allowed
Map
Source: The MLS
MLS Number: 25619267
APN: 5154-004-010
- 142 S Mountain View Ave
- 2021 Miramar St
- 216 S Lake St
- 125 N Mountain View Ave
- 2305 W 2nd St
- 2330 W 2nd St
- 146 Rosemont Ave
- 264 S Union Ave
- 257 S Park View St
- 234 N Burlington Ave
- 1660 W 2nd St
- 251 N Burlington Ave
- 421 S Lafayette Unit 214
- 247 S Carondelet St
- 230 N Park View St
- 502 S Westlake Ave
- 333 N Union Ave
- 201 N Carondelet St
- 314 S Coronado St
- 226 S Rampart Blvd
- 1800 W Beverly Blvd
- 131-143 S Burlington Ave
- 161 S Burlington Ave Unit 1
- 2025 W 3rd St
- 1999 W 3rd St
- 116 N Lake St
- 127 N Burlington Ave Unit C
- 1718 Miramar St Unit 1718
- 222 N Alvarado St Unit 208
- 319 S Westlake Ave Unit 101
- 224 N Alvarado St Unit 103A
- 224 N Alvarado St Unit 503A
- 224 N Alvarado St Unit 404A
- 208 S Park View St Unit 2
- 231 1/2 N Burlington Ave
- 233 N Burlington Ave
- 1817 E 4th St Unit 16
- 246 N Alvarado St
- 200 S Park View St Unit 2330
- 245 N Alvarado St
