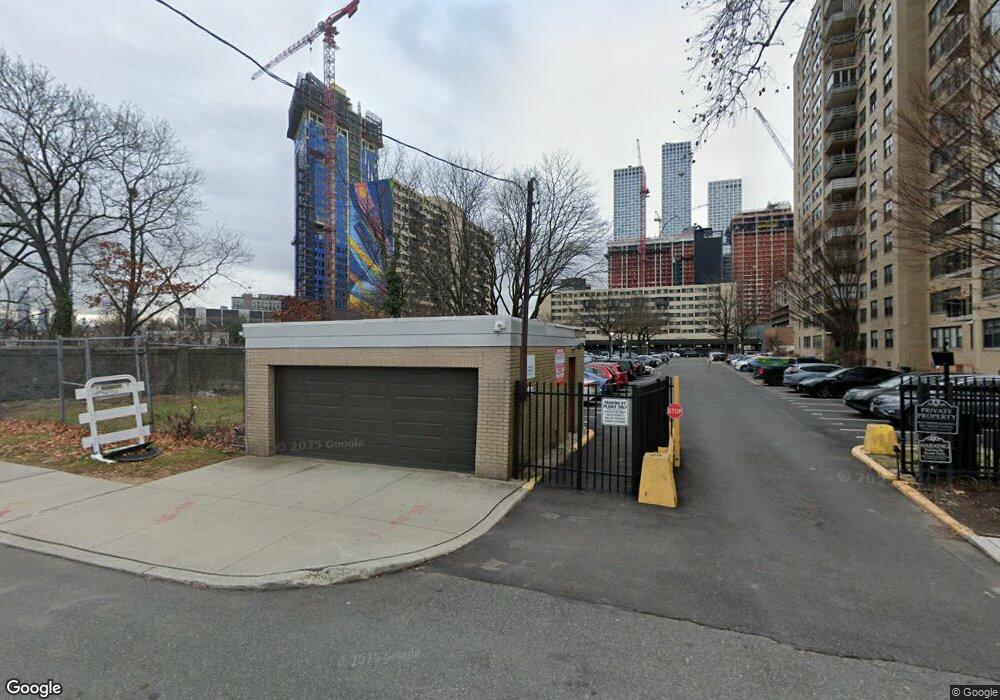Estimated Value: $358,000 - $445,000
About This Home
Luxury Penthouse-Style Rental in the Heart of Journal Square, Jersey City!Discover the best unit in the building—a fully renovated, top-floor masterpiece with unparalleled panoramic NYC views and a private terrace. This unique apartment boasts an open-concept kitchen featuring a large kitchen island with bar seating area, sleek quartz countertops, top-of-the-line cabinetry, under-cabinet lighting, and modern stainless steel appliances, including a brand-new gas range, Open Button Feature Microwave, Stainless Steel Range Hood, and a 4-Door French Door Smart Refrigerator. Control your home with ease using Alexa to start the dishwasher or manage the SMART All-in-One Compact Front Load Washer & Ventless Dryer Combo in White, conveniently located in-unit. Enjoy fast-charging USB-C outlets throughout, custom-built closet organizers for ample storage, and a stunning bathroom with a frameless stand-up shower door. All switches are dimmable for customizable ambiance.Situated in a premier multi-level condo building, enjoy 24/7 concierge service, a basement laundry room, and exclusive access to a pool, gym, and parking (monthly membership fees apply). Perfectly located just 4 blocks from the JSQ PATH station, with easy access to Manhattan, this is urban living at its finest in the vibrant new Journal Square, Jersey City, NJ. Don’t miss this one-of-a-kind rental!
Ownership History
Purchase Details
Home Financials for this Owner
Home Financials are based on the most recent Mortgage that was taken out on this home.Purchase Details
Home Financials for this Owner
Home Financials are based on the most recent Mortgage that was taken out on this home.Purchase Details
Home Financials for this Owner
Home Financials are based on the most recent Mortgage that was taken out on this home.Purchase Details
Home Financials for this Owner
Home Financials are based on the most recent Mortgage that was taken out on this home.Purchase Details
Home Financials for this Owner
Home Financials are based on the most recent Mortgage that was taken out on this home.Home Values in the Area
Average Home Value in this Area
Purchase History
| Date | Buyer | Sale Price | Title Company |
|---|---|---|---|
| Hamza Mohamed A Monem | $345,000 | Miller John K | |
| Dejesus Davis Dale Collier | $315,000 | None Available | |
| Wolstein Scott E | $235,000 | Passaic Valley Title Svc Inc | |
| Weisenfeld Alan Bruce | $195,000 | -- | |
| Gandy George | $127,600 | Accura Title Inc |
Mortgage History
| Date | Status | Borrower | Loan Amount |
|---|---|---|---|
| Open | Hamza Mohamed A Monem | $100,000 | |
| Previous Owner | Dejesus Davis Dale Collier | $314,000 | |
| Previous Owner | Wolstein Scott E | $188,000 | |
| Previous Owner | Weisenfeld Alan Bruce | $185,250 | |
| Previous Owner | Gandy George | $121,220 |
Property History
| Date | Event | Price | List to Sale | Price per Sq Ft |
|---|---|---|---|---|
| 06/10/2025 06/10/25 | Off Market | $1,900 | -- | -- |
| 05/17/2025 05/17/25 | For Rent | $1,900 | -- | -- |
Tax History Compared to Growth
Tax History
| Year | Tax Paid | Tax Assessment Tax Assessment Total Assessment is a certain percentage of the fair market value that is determined by local assessors to be the total taxable value of land and additions on the property. | Land | Improvement |
|---|---|---|---|---|
| 2025 | $7,516 | $336,600 | $80,000 | $256,600 |
| 2024 | $7,563 | $336,600 | $80,000 | $256,600 |
| 2023 | $7,563 | $336,600 | $80,000 | $256,600 |
| 2022 | $7,129 | $336,600 | $80,000 | $256,600 |
| 2021 | $5,399 | $336,600 | $80,000 | $256,600 |
| 2020 | $5,419 | $336,600 | $80,000 | $256,600 |
| 2019 | $5,184 | $336,600 | $80,000 | $256,600 |
| 2018 | $987 | $336,600 | $80,000 | $256,600 |
| 2017 | $5,171 | $66,300 | $7,800 | $58,500 |
| 2016 | $5,106 | $66,300 | $7,800 | $58,500 |
| 2015 | $4,961 | $66,300 | $7,800 | $58,500 |
| 2014 | $4,929 | $66,300 | $7,800 | $58,500 |
About This Building
Map
- 201 Saint Pauls Ave Unit 8F
- 201 St Pauls Ave Unit 8F
- 201 St Paul Ave Unit 8F
- 201 St Pauls Ave Unit 4W
- 201 St Pauls Ave Unit 5K
- 201 St Pauls Ave Unit 12G
- 225 St Pauls Ave Unit 8M
- 225 St Pauls Ave Unit 9M
- 225 St Pauls Ave Unit 8L
- 225 St Pauls Ave Unit 1S
- 225 St Pauls Ave Unit 4R
- 225 St Pauls Ave Unit 4J
- 10 Huron Ave Unit 9N
- 10 Huron Ave Unit 6B
- 10 Huron Ave Unit 17F
- 10 Huron Ave Unit 11D
- 194 Hopkins Ave
- 64 Cottage St
- 179 Beacon Ave
- 270 Saint Pauls Ave Unit 4
- 201 Saint Pauls Ave Unit 3W
- 201 Saint Pauls Ave Unit 3W
- 201 Saint Pauls Ave Unit 9C
- 201 Saint Pauls Ave Unit 1T
- 201 Saint Pauls Ave Unit 2P
- 201 Saint Pauls Ave Unit 7M
- 201 Saint Pauls Ave Unit 11C
- 201 Saint Pauls Ave Unit 17C
- 201 St Pauls Ave Unit 17C
- 201 St Pauls Ave Unit 14F
- 201 Saint Pauls Ave Unit 10C
- 201 St Pauls Ave Unit W
- 201 Saint Pauls Ave Unit 15A
- 201 St Pauls Ave Unit 15A
- 201 St Pauls Ave Unit 4G
- 201 Saint Pauls Ave Unit 407
- 201 Saint Pauls Ave Unit 1E
- 201 St Pauls Ave Unit 14V
- 201 Saint Pauls Ave Unit 6W
- 201 Saint Pauls Ave Unit 12N
