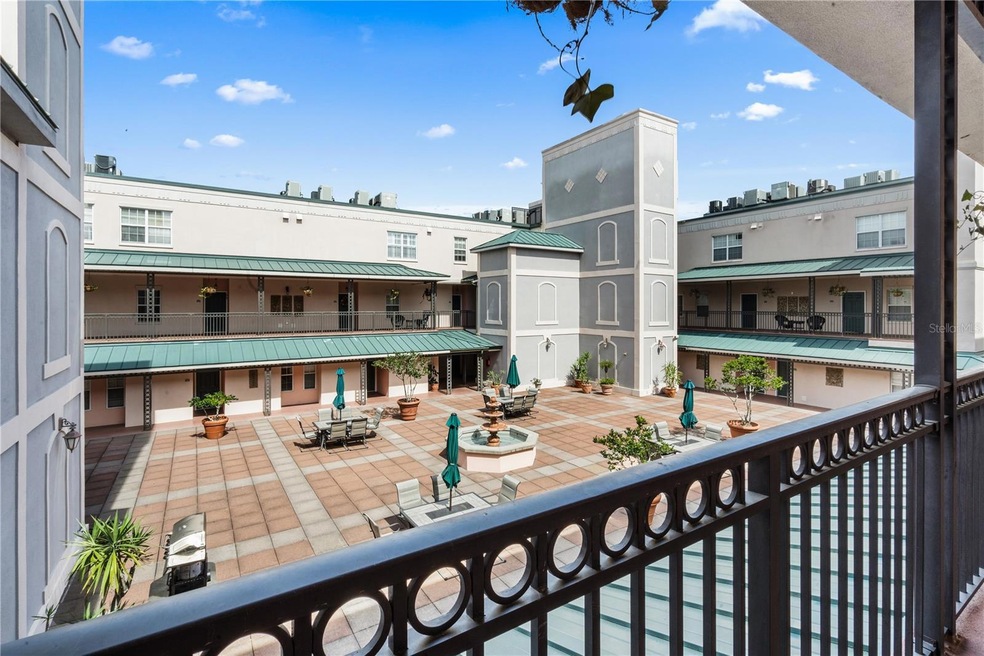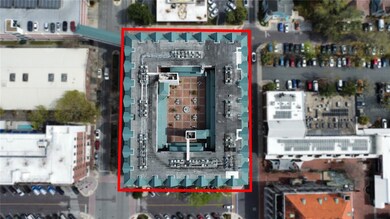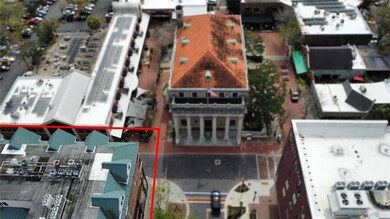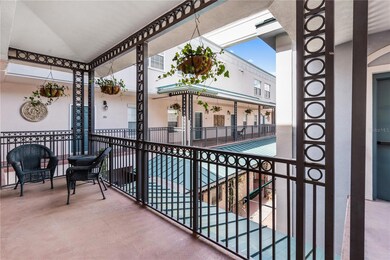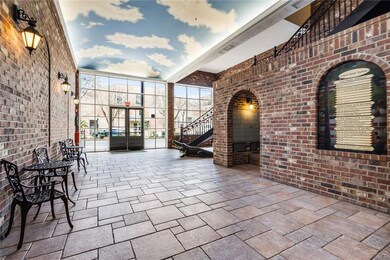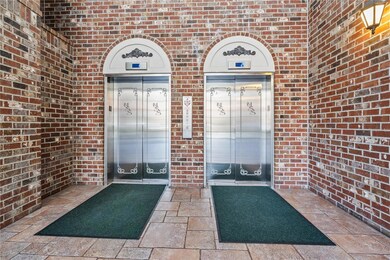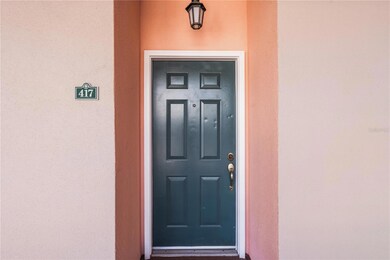
201 SE 2nd Ave Unit 417 Gainesville, FL 32601
Downtown Gainesville NeighborhoodHighlights
- 0.97 Acre Lot
- Open Floorplan
- Solid Surface Countertops
- Gainesville High School Rated A
- Wood Flooring
- 3-minute walk to Bo Diddley Community Plaza
About This Home
As of May 2024Must-See Unit in Union Street Station! Located in beautiful downtown Gainesville! These private residences are part of a picturesque, gated community built around the tranquil courtyard, where you can lounge in the sun or dine in the shade. This private paradise is nestled inside the development, completely hidden from public view. This remodeled two-story unit is a 3-bedroom, 3-bathroom and boasts 1823 sq ft. The downstairs features an open floor plan with spectacular views of the Hippodrome and downtown Gainesville. French doors lead from the living room to the quaint covered balcony, where you can enjoy the fantastic view of the bustling city of downtown Gainesville. On the second level, you will find two spacious en-suites with large walk-in closets. The Hippodrome and Fine Dining are just an elevator ride away. The HOA fee includes:High-speed 1Gb Internet and cable.State-of-the-art electronic entry.One parking space is in an adjacent garage (additional spaces are available).Monthly Community Events The entire building has Fiber Optic Internet, drastically improving working from home, gaming, streaming, or other online ventures. This building can be accessed through two over-street walkways or the ultramodern video call box on the ground level. Convenient bike ride or walk to Depot Park, Cade Museum, Bo Diddley Plaza, and Local Events. Schedule a Showing Today!
Last Agent to Sell the Property
ROYAL REALTY SERVICES OF FLORIDA CORP Brokerage Phone: 352-359-8269 License #3267318 Listed on: 03/23/2024
Property Details
Home Type
- Condominium
Est. Annual Taxes
- $6,324
Year Built
- Built in 2000
Lot Details
- North Facing Home
HOA Fees
- $517 Monthly HOA Fees
Parking
- 1 Parking Garage Space
Home Design
- Brick Exterior Construction
- Slab Foundation
- Metal Roof
- Concrete Siding
Interior Spaces
- 1,783 Sq Ft Home
- 2-Story Property
- Open Floorplan
- Ceiling Fan
- Awning
- French Doors
- Family Room Off Kitchen
- Combination Dining and Living Room
- Closed Circuit Camera
Kitchen
- Range
- Recirculated Exhaust Fan
- Microwave
- Dishwasher
- Solid Surface Countertops
- Disposal
Flooring
- Wood
- Carpet
- Ceramic Tile
Bedrooms and Bathrooms
- 3 Bedrooms
- Primary Bedroom Upstairs
- Walk-In Closet
- 3 Full Bathrooms
Laundry
- Laundry on upper level
- Dryer
- Washer
Outdoor Features
- Courtyard
- Exterior Lighting
Schools
- Joseph Williams Elementary School
- Abraham Lincoln Middle School
- Gainesville High School
Utilities
- Central Heating and Cooling System
- Electric Water Heater
- High Speed Internet
- Cable TV Available
Listing and Financial Details
- Visit Down Payment Resource Website
- Tax Lot 0417
- Assessor Parcel Number 14567-040-417
Community Details
Overview
- Association fees include internet, maintenance structure, ground maintenance, management, pest control
- Union Street Station Association
- Union Street Station Subdivision
- The community has rules related to building or community restrictions, deed restrictions
- Community features wheelchair access
Pet Policy
- Dogs and Cats Allowed
Security
- Card or Code Access
Ownership History
Purchase Details
Home Financials for this Owner
Home Financials are based on the most recent Mortgage that was taken out on this home.Purchase Details
Purchase Details
Purchase Details
Purchase Details
Home Financials for this Owner
Home Financials are based on the most recent Mortgage that was taken out on this home.Similar Homes in Gainesville, FL
Home Values in the Area
Average Home Value in this Area
Purchase History
| Date | Type | Sale Price | Title Company |
|---|---|---|---|
| Warranty Deed | $350,000 | None Listed On Document | |
| Warranty Deed | $250,000 | None Available | |
| Special Warranty Deed | -- | Attorney | |
| Warranty Deed | $340,000 | None Available | |
| Warranty Deed | $214,500 | -- |
Mortgage History
| Date | Status | Loan Amount | Loan Type |
|---|---|---|---|
| Previous Owner | $125,000 | New Conventional | |
| Previous Owner | $168,500 | Purchase Money Mortgage |
Property History
| Date | Event | Price | Change | Sq Ft Price |
|---|---|---|---|---|
| 09/22/2024 09/22/24 | Rented | $2,200 | 0.0% | -- |
| 09/11/2024 09/11/24 | Under Contract | -- | -- | -- |
| 09/03/2024 09/03/24 | Price Changed | $2,200 | -8.3% | $1 / Sq Ft |
| 08/25/2024 08/25/24 | Price Changed | $2,400 | -11.1% | $1 / Sq Ft |
| 07/31/2024 07/31/24 | For Rent | $2,700 | 0.0% | -- |
| 05/25/2024 05/25/24 | Sold | $358,000 | 0.0% | $201 / Sq Ft |
| 04/16/2024 04/16/24 | Pending | -- | -- | -- |
| 03/23/2024 03/23/24 | For Sale | $358,000 | -- | $201 / Sq Ft |
Tax History Compared to Growth
Tax History
| Year | Tax Paid | Tax Assessment Tax Assessment Total Assessment is a certain percentage of the fair market value that is determined by local assessors to be the total taxable value of land and additions on the property. | Land | Improvement |
|---|---|---|---|---|
| 2024 | $6,324 | $345,000 | -- | $345,000 |
| 2023 | $6,324 | $335,000 | $0 | $335,000 |
| 2022 | $4,994 | $230,000 | $0 | $230,000 |
| 2021 | $4,901 | $225,000 | $0 | $225,000 |
| 2020 | $4,408 | $198,400 | $0 | $198,400 |
| 2019 | $4,542 | $198,400 | $0 | $198,400 |
| 2018 | $4,361 | $198,400 | $0 | $198,400 |
| 2017 | $4,150 | $183,700 | $0 | $183,700 |
| 2016 | $4,273 | $183,700 | $0 | $0 |
| 2015 | $4,362 | $183,700 | $0 | $0 |
| 2014 | $4,397 | $183,700 | $0 | $0 |
| 2013 | -- | $183,700 | $0 | $183,700 |
Agents Affiliated with this Home
-
Niya Dix
N
Seller's Agent in 2024
Niya Dix
ROYAL REALTY SERVICES OF FLORIDA CORP
(352) 359-8269
2 in this area
53 Total Sales
-
James Williams

Seller's Agent in 2024
James Williams
CORNERSTONE MANAGEMENT SERVICES
(352) 514-4915
2 Total Sales
-
Gabriel Shapiro

Buyer's Agent in 2024
Gabriel Shapiro
KELLER WILLIAMS GAINESVILLE REALTY PARTNERS
(215) 380-8053
2 in this area
112 Total Sales
Map
Source: Stellar MLS
MLS Number: GC520515
APN: 14567-040-417
- 339 NE 2nd Ave
- 335 NE 2nd Ave
- 421 NE 2nd Ave
- 431 SE 6th Terrace
- 205 SE 7th St
- 221 SE 7th St
- 715 SE 2nd Ave
- 608 SW 2nd St
- 417 NE 4th Ave
- 562 NE 2nd Ave
- 725 SE 4th Ave
- 104 NW 3rd Ave
- 708 E University Ave
- 728 E University Ave
- 415 NE 5th Ave
- 722 & 730 SW 5th St
- 314 NW 2 Ave
- 815 E University Ave
- 516 NE 2nd St
- 228 & 232 NW 4th Ave
