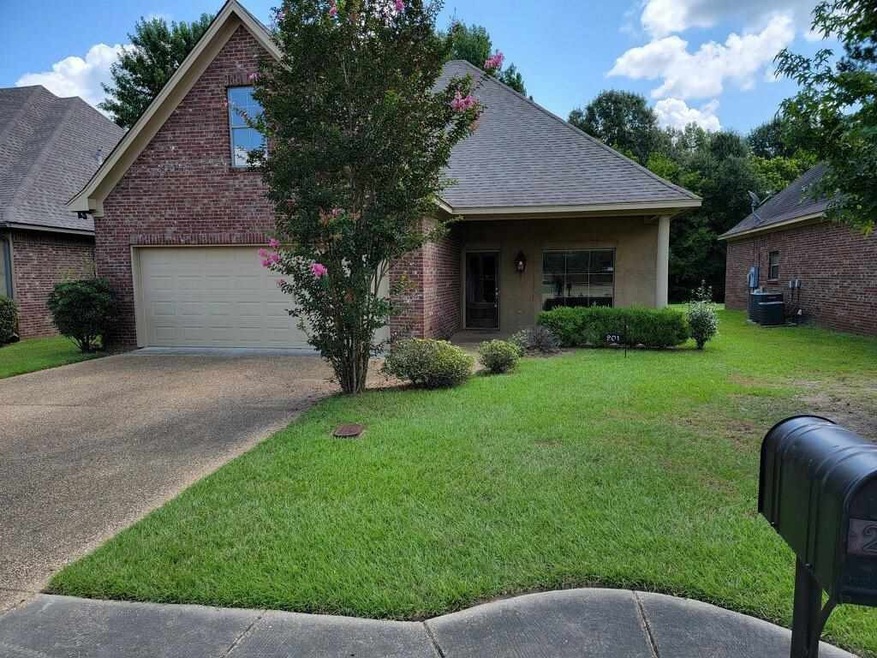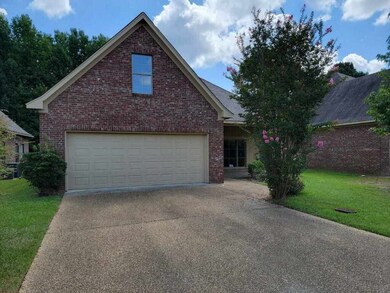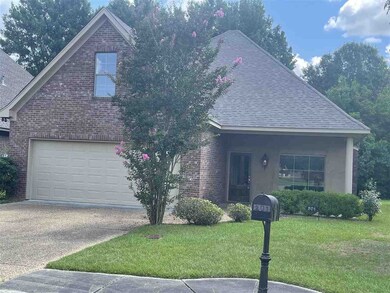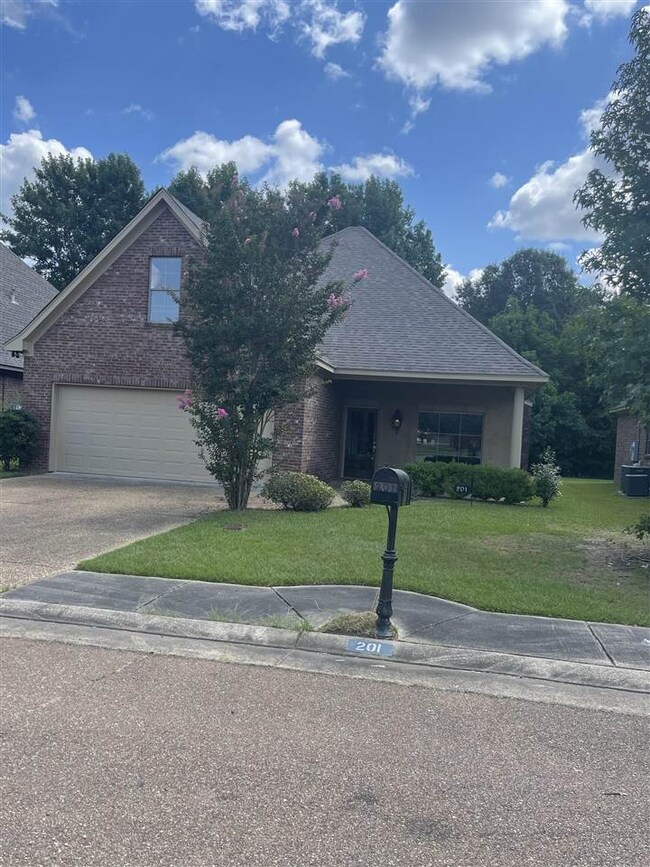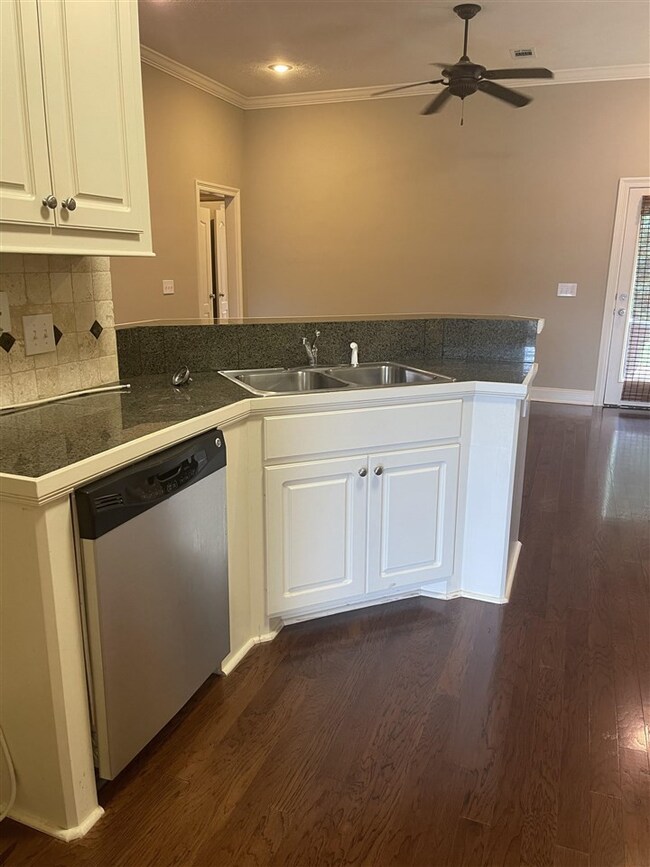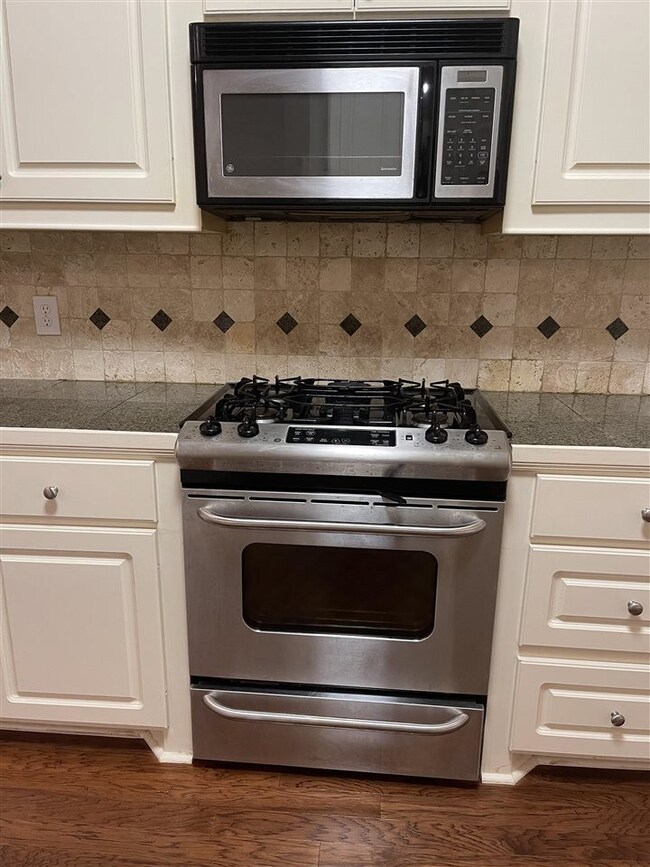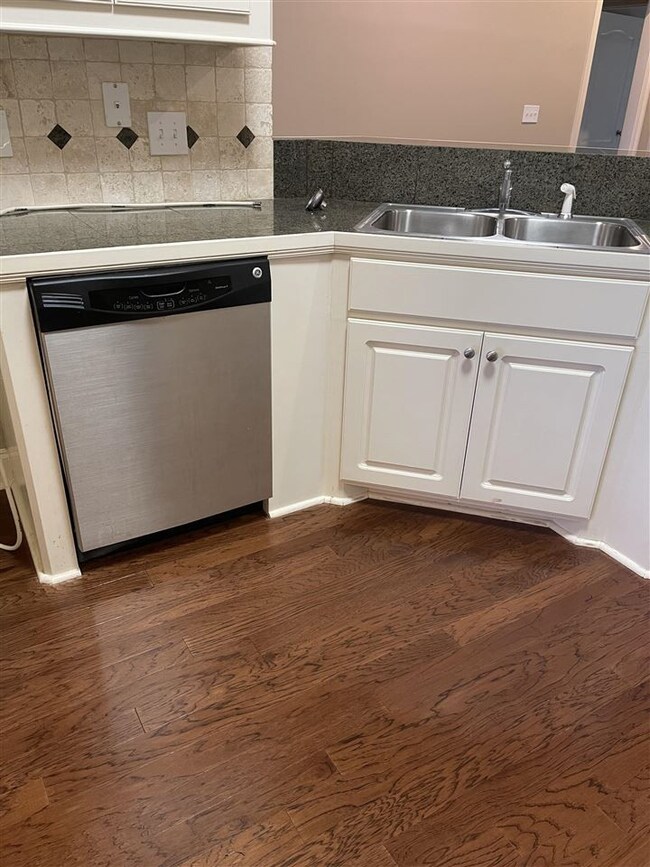
201 Seminole Ct Clinton, MS 39056
Estimated Value: $260,278 - $297,000
3
Beds
2
Baths
1,656
Sq Ft
$171/Sq Ft
Est. Value
Highlights
- Multiple Fireplaces
- Traditional Architecture
- Double Vanity
- Clinton Park Elementary School Rated A
- Wood Flooring
- Walk-In Closet
About This Home
As of September 2021This beautiful home is located in a quiet cul-de-sac. It's a must see! Located near Clinton schools, shopping and the Natchez Trace.
Home Details
Home Type
- Single Family
Est. Annual Taxes
- $2,111
Year Built
- Built in 2007
Lot Details
- 4,748
HOA Fees
- $25 Monthly HOA Fees
Parking
- 2 Car Garage
- Garage Door Opener
Home Design
- Traditional Architecture
- Brick Exterior Construction
- Slab Foundation
- Architectural Shingle Roof
- Wood Siding
Interior Spaces
- 1,656 Sq Ft Home
- 1.5-Story Property
- Ceiling Fan
- Multiple Fireplaces
- Insulated Windows
- Storage
Kitchen
- Electric Oven
- Gas Cooktop
- Recirculated Exhaust Fan
- Microwave
- Dishwasher
- Disposal
Flooring
- Wood
- Carpet
- Tile
Bedrooms and Bathrooms
- 3 Bedrooms
- Walk-In Closet
- 2 Full Bathrooms
- Double Vanity
Outdoor Features
- Slab Porch or Patio
Schools
- Clinton Middle School
- Clinton High School
Utilities
- Central Heating and Cooling System
- Heating System Uses Natural Gas
- Gas Water Heater
Community Details
- Indian Trails Subdivision
Listing and Financial Details
- Assessor Parcel Number 2860-508-157
Ownership History
Date
Name
Owned For
Owner Type
Purchase Details
Listed on
Aug 20, 2021
Closed on
Sep 20, 2021
Sold by
Simple Solution Llc
Bought by
Gill Amanda Renee and Gill Joseph Clifton
Seller's Agent
Yolanda Parris
Iproperty
Buyer's Agent
Carey Robinson
Keller Williams
List Price
$245,000
Sold Price
$245,000
Total Days on Market
0
Current Estimated Value
Home Financials for this Owner
Home Financials are based on the most recent Mortgage that was taken out on this home.
Estimated Appreciation
$38,570
Avg. Annual Appreciation
5.34%
Original Mortgage
$220,500
Outstanding Balance
$203,244
Interest Rate
2.8%
Mortgage Type
Purchase Money Mortgage
Estimated Equity
$93,708
Purchase Details
Closed on
Jul 19, 2021
Sold by
Anderson Jamila Luisa
Bought by
Simple Solution Llc
Purchase Details
Closed on
Sep 13, 2010
Sold by
Kirkland Development Inc
Bought by
Anderson Jamila Luisa
Home Financials for this Owner
Home Financials are based on the most recent Mortgage that was taken out on this home.
Original Mortgage
$172,674
Interest Rate
5.33%
Mortgage Type
FHA
Similar Homes in Clinton, MS
Create a Home Valuation Report for This Property
The Home Valuation Report is an in-depth analysis detailing your home's value as well as a comparison with similar homes in the area
Home Values in the Area
Average Home Value in this Area
Purchase History
| Date | Buyer | Sale Price | Title Company |
|---|---|---|---|
| Gill Amanda Renee | -- | None Available | |
| Simple Solution Llc | -- | None Available | |
| Anderson Jamila Luisa | -- | -- |
Source: Public Records
Mortgage History
| Date | Status | Borrower | Loan Amount |
|---|---|---|---|
| Open | Gill Amanda Renee | $220,500 | |
| Previous Owner | Anderson Jamila | $47,000 | |
| Previous Owner | Anderson Jamila Luisa | $172,674 |
Source: Public Records
Property History
| Date | Event | Price | Change | Sq Ft Price |
|---|---|---|---|---|
| 09/24/2021 09/24/21 | Sold | -- | -- | -- |
| 08/20/2021 08/20/21 | Pending | -- | -- | -- |
| 08/20/2021 08/20/21 | For Sale | $245,000 | -- | $148 / Sq Ft |
Source: MLS United
Tax History Compared to Growth
Tax History
| Year | Tax Paid | Tax Assessment Tax Assessment Total Assessment is a certain percentage of the fair market value that is determined by local assessors to be the total taxable value of land and additions on the property. | Land | Improvement |
|---|---|---|---|---|
| 2024 | $2,187 | $16,197 | $4,000 | $12,197 |
| 2023 | $2,187 | $24,296 | $6,000 | $18,296 |
| 2022 | $3,693 | $24,296 | $6,000 | $18,296 |
| 2021 | $2,162 | $16,197 | $4,000 | $12,197 |
| 2020 | $2,111 | $15,972 | $4,000 | $11,972 |
| 2019 | $2,160 | $15,972 | $4,000 | $11,972 |
| 2018 | $2,160 | $15,972 | $4,000 | $11,972 |
| 2017 | $2,055 | $15,972 | $4,000 | $11,972 |
| 2016 | $2,055 | $15,885 | $4,000 | $11,885 |
| 2015 | $2,020 | $15,704 | $4,000 | $11,704 |
| 2014 | $1,813 | $14,303 | $4,000 | $10,303 |
Source: Public Records
Agents Affiliated with this Home
-
Yolanda Parris

Seller's Agent in 2021
Yolanda Parris
Iproperty
(601) 826-4719
3 in this area
88 Total Sales
-
Carey Robinson
C
Buyer's Agent in 2021
Carey Robinson
Keller Williams
(601) 988-4036
8 in this area
38 Total Sales
Map
Source: MLS United
MLS Number: 1343592
APN: 2860-0508-157
Nearby Homes
- 141 Navajo Cir
- 105 Trace Pointe Place
- 107 Trace Pointe Place
- 120 Trace Pointe Place
- 110 Trace Pointe Place
- 114 Trace Pointe Place
- 116 Trace Pointe Place
- 112 Trace Pointe Place
- 112 Pawnee Place
- 112 Buffalo Cove
- 1215 Cliffdale Dr
- 1201 Manchester Dr
- 104 Warrior Ln
- 908 Live Oak Dr
- 105 Brook Glade
- 906 Wildwood Dr
- 905 Live Oak Dr
- 603 Herndon Hill
- 206 Hunters Ridge Dr
- 1201 Canterbury Ln
- 201 Seminole Ct Unit 26
- 201 Seminole Ct
- 200 Seminole Ct
- 203 Seminole Ct
- 195 Seminole Ct Unit 23
- 197 Seminole Ct Unit 24
- 199 Seminole Ct Unit 25
- 199 Seminole Ct
- 197 Seminole Ct
- 195 Seminole Ct
- 204 Seminole Ct
- 205 Seminole Ct
- 205 Seminole Ct Unit 28
- 152 Choctaw Bend
- 154 Choctaw Bend
- 0 Seminole Ct Unit Lot 24 1184912
- 0 Seminole Ct Unit Lot 23 1185556
- 0 Seminole Ct Unit lot 33 1180046
- 0 Seminole Ct Unit LOT 32 1180076
- 0 Seminole Ct Unit lot 30 1180045
