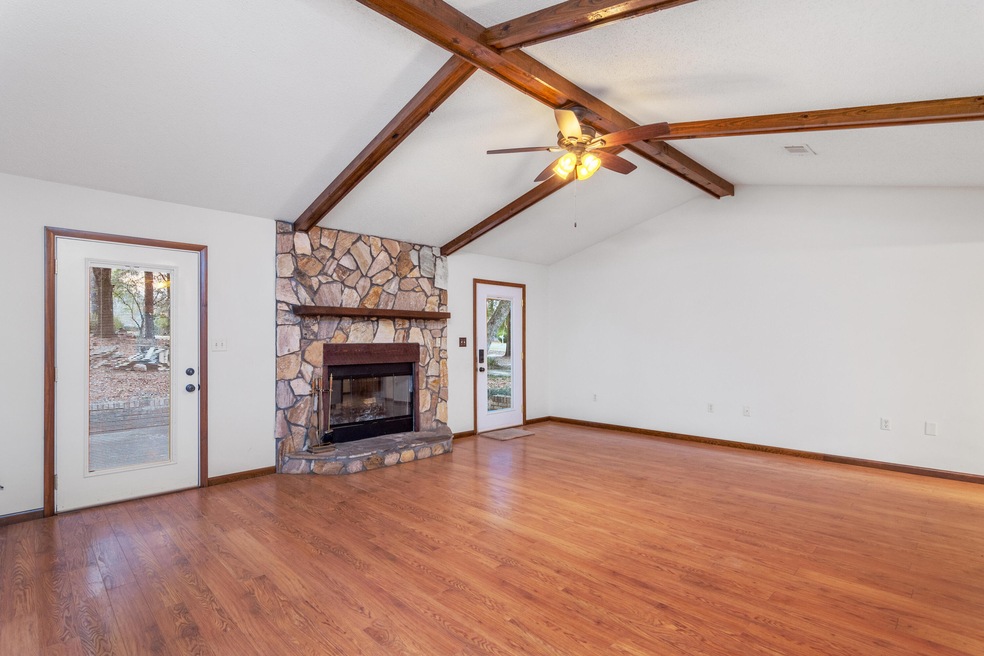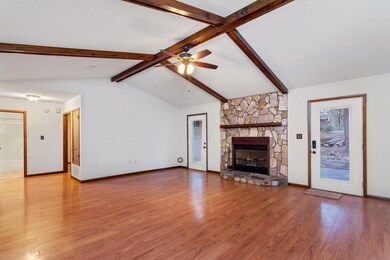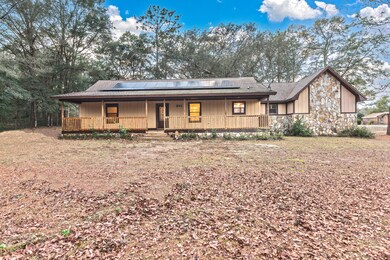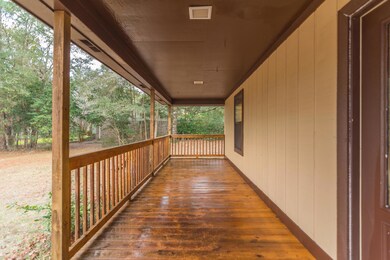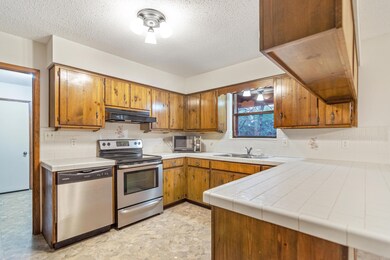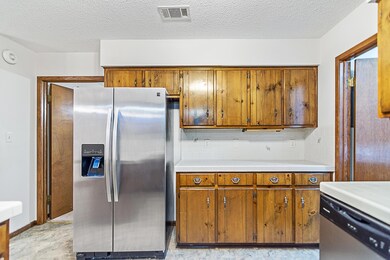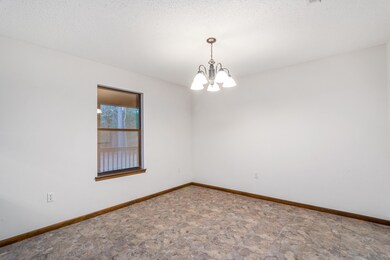
201 Shell Dr Crestview, FL 32536
Highlights
- RV Access or Parking
- Wood Flooring
- Beamed Ceilings
- Vaulted Ceiling
- Corner Lot
- Walk-In Pantry
About This Home
As of April 2024Do you dream of sitting on the porch swing, watching the sunset over your own full acre? Adorable 3 bedroom 2 bath cottage style home sitting on one acre! Spacious, with large bedrooms, big kitchen, ample dining, and split floor plan. Ceiling fans grace all rooms, and the living room has vaulted ceilings. Home has keyless entry at the front and back door, large laundry and pantry, and a concrete deck for great entertaining. Home has heated and cooled storage/office space in back of garage. HVAC is 2020.
Last Agent to Sell the Property
Spence Properties License #3371915 Listed on: 03/27/2021
Last Buyer's Agent
Kimberlee Bell
Non Member Office (NABOR) License #0000
Home Details
Home Type
- Single Family
Est. Annual Taxes
- $1,691
Year Built
- Built in 1983
Lot Details
- 1 Acre Lot
- Lot Dimensions are 300x145
- Corner Lot
- Level Lot
- Cleared Lot
- Property is zoned City, Resid Single Family
Parking
- 1 Car Attached Garage
- Automatic Garage Door Opener
- RV Access or Parking
Home Design
- Cabin
- Brick Exterior Construction
- Dimensional Roof
- Composition Shingle Roof
- Wood Trim
Interior Spaces
- 1,734 Sq Ft Home
- 1-Story Property
- Beamed Ceilings
- Vaulted Ceiling
- Ceiling Fan
- Fireplace
- Double Pane Windows
- Solar Screens
- Living Room
- Exterior Washer Dryer Hookup
Kitchen
- Walk-In Pantry
- Self-Cleaning Oven
- Induction Cooktop
- Range Hood
- Ice Maker
- Dishwasher
Flooring
- Wood
- Wall to Wall Carpet
- Laminate
Bedrooms and Bathrooms
- 3 Bedrooms
- Split Bedroom Floorplan
- 2 Full Bathrooms
- Dual Vanity Sinks in Primary Bathroom
- Primary Bathroom includes a Walk-In Shower
Outdoor Features
- Covered Deck
- Open Patio
Schools
- Northwood Elementary School
- Davidson Middle School
- Crestview High School
Utilities
- Central Heating and Cooling System
- Water Tap Fee Is Paid
- Electric Water Heater
- Septic Tank
- Phone Available
- Cable TV Available
Community Details
- Kennedy Lakes 1St Addn Subdivision
Listing and Financial Details
- Assessor Parcel Number 12-3N-24-1382-000C-0010
Ownership History
Purchase Details
Home Financials for this Owner
Home Financials are based on the most recent Mortgage that was taken out on this home.Purchase Details
Home Financials for this Owner
Home Financials are based on the most recent Mortgage that was taken out on this home.Purchase Details
Home Financials for this Owner
Home Financials are based on the most recent Mortgage that was taken out on this home.Similar Homes in Crestview, FL
Home Values in the Area
Average Home Value in this Area
Purchase History
| Date | Type | Sale Price | Title Company |
|---|---|---|---|
| Warranty Deed | $374,900 | None Listed On Document | |
| Warranty Deed | $249,900 | Emerald Coast Title Inc | |
| Warranty Deed | $158,500 | The Main Street Land Title C |
Mortgage History
| Date | Status | Loan Amount | Loan Type |
|---|---|---|---|
| Open | $387,271 | VA | |
| Previous Owner | $174,930 | New Conventional | |
| Previous Owner | $163,730 | VA |
Property History
| Date | Event | Price | Change | Sq Ft Price |
|---|---|---|---|---|
| 04/26/2024 04/26/24 | Sold | $374,900 | 0.0% | $216 / Sq Ft |
| 03/29/2024 03/29/24 | Pending | -- | -- | -- |
| 02/28/2024 02/28/24 | For Sale | $374,900 | +50.0% | $216 / Sq Ft |
| 04/30/2021 04/30/21 | Sold | $249,900 | 0.0% | $144 / Sq Ft |
| 04/02/2021 04/02/21 | Pending | -- | -- | -- |
| 03/27/2021 03/27/21 | For Sale | $249,900 | +57.7% | $144 / Sq Ft |
| 02/26/2016 02/26/16 | Sold | $158,500 | 0.0% | $91 / Sq Ft |
| 01/07/2016 01/07/16 | Pending | -- | -- | -- |
| 07/27/2015 07/27/15 | For Sale | $158,500 | -- | $91 / Sq Ft |
Tax History Compared to Growth
Tax History
| Year | Tax Paid | Tax Assessment Tax Assessment Total Assessment is a certain percentage of the fair market value that is determined by local assessors to be the total taxable value of land and additions on the property. | Land | Improvement |
|---|---|---|---|---|
| 2024 | $3,499 | $218,819 | $42,800 | $176,019 |
| 2023 | $3,499 | $216,288 | $30,293 | $185,995 |
| 2022 | $3,306 | $203,022 | $28,311 | $174,711 |
| 2021 | $1,713 | $143,419 | $0 | $0 |
| 2020 | $1,691 | $141,439 | $26,419 | $115,020 |
| 2019 | $2,247 | $132,048 | $26,419 | $105,629 |
| 2018 | $2,182 | $127,041 | $0 | $0 |
| 2017 | $2,074 | $119,213 | $0 | $0 |
| 2016 | $1,972 | $113,855 | $0 | $0 |
| 2015 | $1,931 | $109,158 | $0 | $0 |
| 2014 | $1,815 | $108,295 | $0 | $0 |
Agents Affiliated with this Home
-
Jason Miller

Seller's Agent in 2024
Jason Miller
The Property Group 850 Inc
(850) 797-5662
190 Total Sales
-
Catherine Pittman

Seller Co-Listing Agent in 2024
Catherine Pittman
The Property Group 850 Inc
(850) 368-8124
204 Total Sales
-
M
Buyer's Agent in 2024
Mark Pfeiler
ResortQuest Real Estate Navarre Beach
-
Christina Grimm
C
Seller's Agent in 2021
Christina Grimm
Spence Properties
(850) 217-3256
6 Total Sales
-
Katie Morse

Seller Co-Listing Agent in 2021
Katie Morse
Spence Properties
(850) 374-0552
161 Total Sales
-
K
Buyer's Agent in 2021
Kimberlee Bell
Non Member Office (NABOR)
Map
Source: Emerald Coast Association of REALTORS®
MLS Number: 867814
APN: 12-3N-24-1382-000C-0010
- 106 Thurston Place
- 2283 Lewis St
- Lot 22 Paradise Palm Cir
- Lot 21 Paradise Palm Cir
- Lot 19 Paradise Palm Cir
- 5261 Moore Loop
- 222 Paradise Palm Cir
- 209 Warrior St
- 407 Tobago Ct
- 90 Navajo Trace
- 194 Mary Ln
- 2124 Hagood Loop
- 2352 Susan Dr
- 138 Conquest Ave
- 2108 Hagood Loop
- 131 Conquest Ave
- 14B Thurston Place
- 5690 Old Bethel Rd
- 2427 Hammock Ln
- 5552 Frontier Dr
