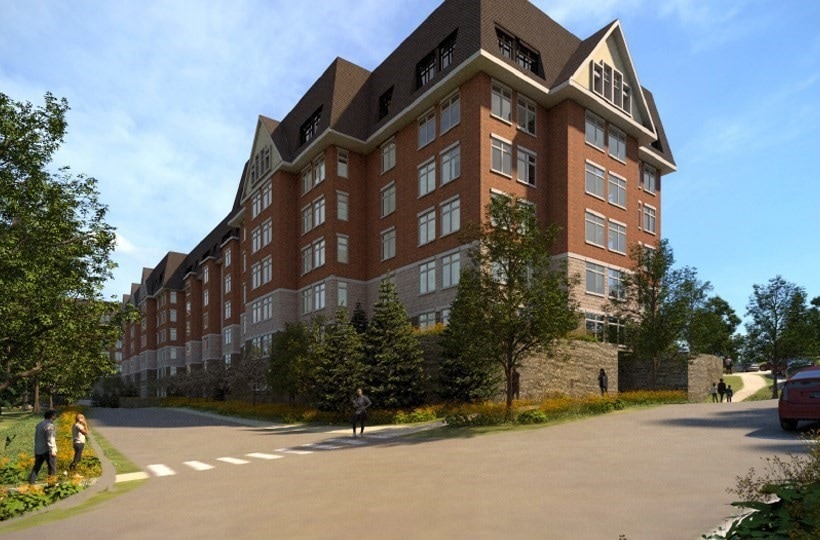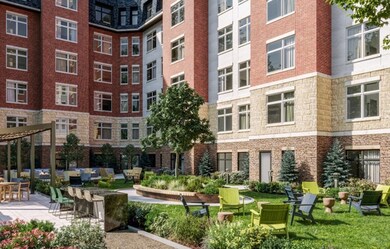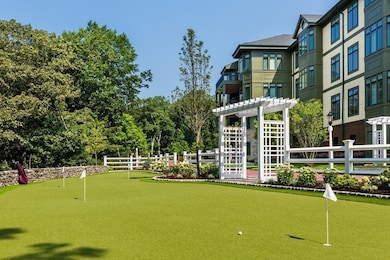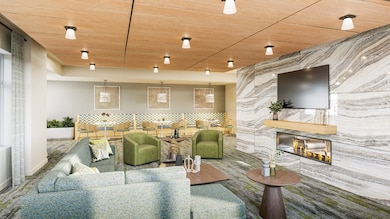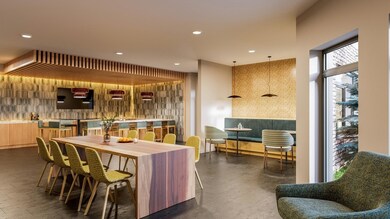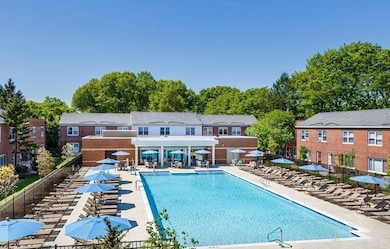201 Sherman Rd Unit 506 Brookline, MA 02467
South Brookline NeighborhoodHighlights
- Golf Course Community
- Community Stables
- Under Construction
- Baker School Rated A
- Medical Services
- Open Floorplan
About This Home
Owner is offering a two month’s free rent special on all units! New luxury single-level apartments that seamlessly blend traditional New England charm and contemporary style. These generously sized 1, 2 and 3 bedroom residences are ideally located in one of Brookline's most established and desirable apartment home communities and feature condo quality finishes and in unit washer & dryer. The luxe amenity spaces include a state of the art fitness center, concierge services, a putting green, a club room, work from home spaces, and covered and uncovered parking available for rent. Residents will also have access to a large amenity center with a beautiful pool and a fire pit area for relaxing (extra fee). Please see attached documents for more information. Many floor plans to choose from. Schedule a private tour of the community and model home today! One month co-broke fee paid by owner!
Property Details
Home Type
- Multi-Family
Year Built
- Built in 2024 | Under Construction
Lot Details
- 1,160 Sq Ft Lot
- Landscaped Professionally
- Sprinkler System
Home Design
- Apartment
Interior Spaces
- 1,160 Sq Ft Home
- 1-Story Property
- Open Floorplan
- Crown Molding
- Recessed Lighting
- Decorative Lighting
- Light Fixtures
- Combination Dining and Living Room
Kitchen
- Range
- Microwave
- Dishwasher
- Stainless Steel Appliances
- Kitchen Island
- Solid Surface Countertops
Flooring
- Engineered Wood
- Ceramic Tile
Bedrooms and Bathrooms
- 2 Bedrooms
- Custom Closet System
- Dual Closets
- 2 Full Bathrooms
- Bathtub with Shower
- Bathtub Includes Tile Surround
- Linen Closet In Bathroom
Laundry
- Laundry on main level
- Dryer
- Washer
Location
- Property is near public transit
- Property is near schools
Utilities
- Cooling Available
Listing and Financial Details
- Rent includes trash collection, snow removal, clubroom, laundry facilities
- 12 Month Lease Term
- Assessor Parcel Number 5163154
Community Details
Overview
- No Home Owners Association
Amenities
- Medical Services
- Common Area
- Shops
Recreation
- Golf Course Community
- Community Pool
- Park
- Community Stables
- Jogging Path
- Bike Trail
Pet Policy
- Pets Allowed
Map
Source: MLS Property Information Network (MLS PIN)
MLS Number: 73229022
- 236 Beverly Rd
- 110 Wallis Rd
- 57 Broadlawn Park Unit 24
- 173 South St
- 22 Bryon Rd Unit 3
- 204 Lagrange St Unit 204
- 92 Westover St
- 264 Lagrange St Unit U264
- 359 Corey St
- 204 Maple St
- 1 Marlin Rd
- 69 Princeton Rd
- 50 Bellingham Rd
- 394 Vfw Pkwy
- 168 Maple St
- 589 Weld St
- 26 Edgebrook Rd
- 646 Newton St Unit 2
- 95 Anderer Ln Unit 7
- 97 Anderer Ln Unit 105
