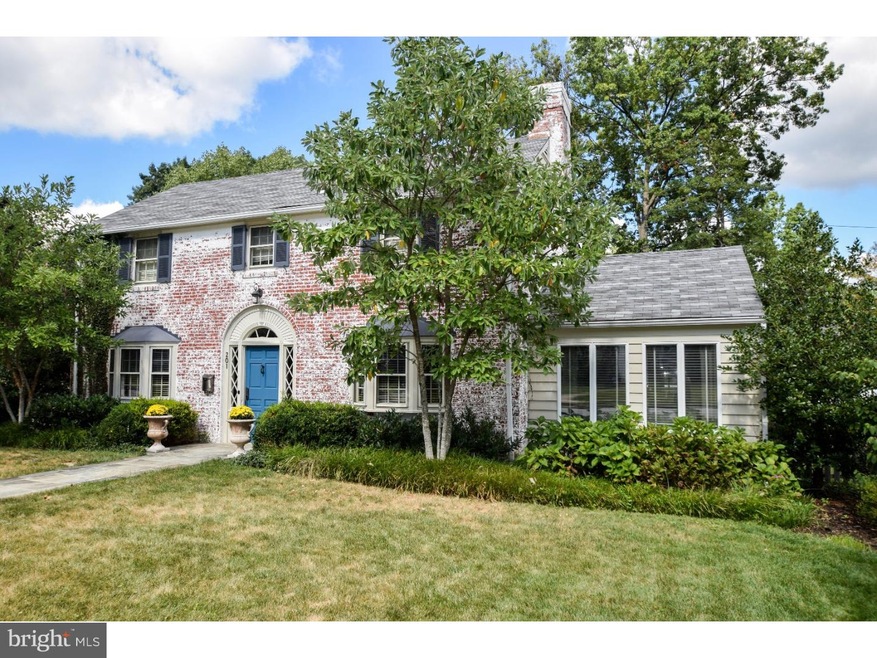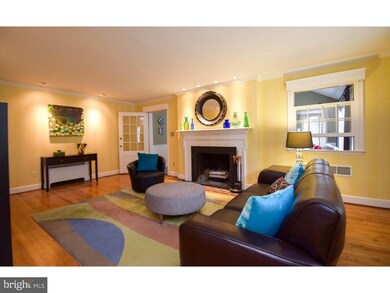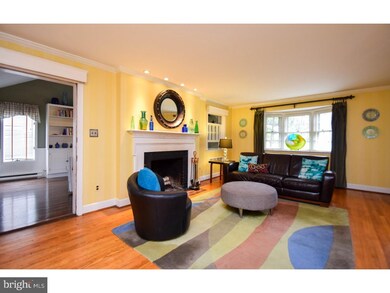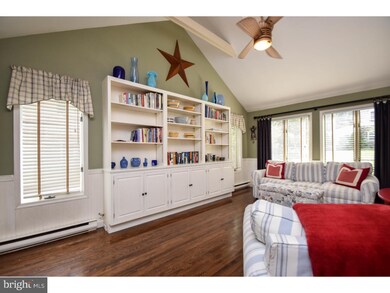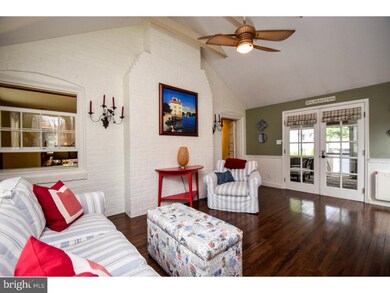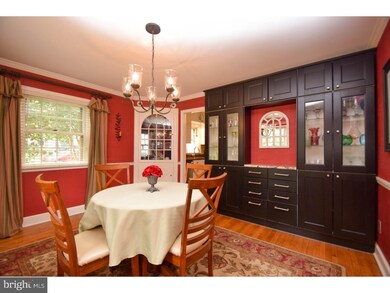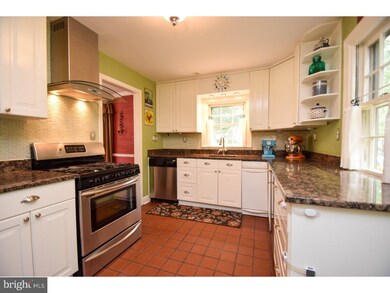
201 South Rd Wilmington, DE 19809
Highlights
- Colonial Architecture
- Wood Flooring
- Corner Lot
- Pierre S. Dupont Middle School Rated A-
- Attic
- Beamed Ceilings
About This Home
As of July 2025Lindamere is a close knit community of 67 very quaint brick and stone houses built by J.T. Booker during an era when house construction was in its prime. This well balanced center hall colonial presents a stately brick exterior featuring a Federal front door crowned with arched soldier brick and flanked by natural lights with two bay windows and handsome landscaping. Inside you'll find all the quality materials used during the time period....hard wood floors throughout the entire house, crown moldings, chair rails, and period-correct ceramic tile. The kitchen was completely remodeled in 2006 featuring all white cabinetry, micro subway glass tile backsplash, designer stainless hood and appliances, granite countertops, and gas cooking with a separate beverage fridge and trash compactor. The formal and elegant dining room has a beautiful built-in wall cabinet and original built-in corner cabinet. The spacious living room features a brick fireplace with formal Federal surround and dentil molding, recessed lighting, and a 12 light French door that leads to the family room addition with a soaring vaulted ceiling, exposed beams, and a built-in wall unit flanked by two windows which allow for loads of natural sunlight. Upstairs you'll find 4 generously sized bedrooms with a full bath in the master suite. Enjoy the 14'x 12' screened in porch for 3 seasons of extended living overlooking a spacious fenced in rear yard with a circular brick patio and additional tool shed. High velocity central air in and gas radiant heat combine for the best of both worlds and offer maximum comfort for extreme climate conditions. All custom Harvey low E glass coated storm windows and single layer roof with all new plywood done in 2005.
Last Agent to Sell the Property
Long & Foster Real Estate, Inc. License #RS-271668 Listed on: 09/16/2015

Home Details
Home Type
- Single Family
Est. Annual Taxes
- $2,800
Year Built
- Built in 1940
Lot Details
- 7,405 Sq Ft Lot
- Lot Dimensions are 65x100
- South Facing Home
- Corner Lot
- Level Lot
- Back, Front, and Side Yard
- Property is in good condition
- Property is zoned NC6.5
HOA Fees
- $10 Monthly HOA Fees
Parking
- 1 Car Attached Garage
- 2 Open Parking Spaces
Home Design
- Colonial Architecture
- Brick Exterior Construction
- Brick Foundation
- Pitched Roof
- Shingle Roof
- Wood Siding
Interior Spaces
- 2,600 Sq Ft Home
- Property has 2 Levels
- Beamed Ceilings
- Ceiling Fan
- Brick Fireplace
- Bay Window
- Family Room
- Living Room
- Dining Room
- Attic
Kitchen
- Self-Cleaning Oven
- Built-In Range
- Dishwasher
- Disposal
Flooring
- Wood
- Tile or Brick
Bedrooms and Bathrooms
- 4 Bedrooms
- En-Suite Primary Bedroom
- En-Suite Bathroom
- 2.5 Bathrooms
- Walk-in Shower
Unfinished Basement
- Basement Fills Entire Space Under The House
- Drainage System
- Laundry in Basement
Eco-Friendly Details
- Energy-Efficient Appliances
Outdoor Features
- Patio
- Shed
- Porch
Schools
- Harlan Elementary School
- Springer Middle School
- Mount Pleasant High School
Utilities
- Central Air
- Heating System Uses Gas
- Hot Water Heating System
- Natural Gas Water Heater
- Cable TV Available
Community Details
- Association fees include snow removal
- Built by J.T. BOOKER
- Lindamere Subdivision
Listing and Financial Details
- Tax Lot 107
- Assessor Parcel Number 06-146.00-107
Ownership History
Purchase Details
Home Financials for this Owner
Home Financials are based on the most recent Mortgage that was taken out on this home.Purchase Details
Home Financials for this Owner
Home Financials are based on the most recent Mortgage that was taken out on this home.Purchase Details
Home Financials for this Owner
Home Financials are based on the most recent Mortgage that was taken out on this home.Purchase Details
Home Financials for this Owner
Home Financials are based on the most recent Mortgage that was taken out on this home.Similar Homes in Wilmington, DE
Home Values in the Area
Average Home Value in this Area
Purchase History
| Date | Type | Sale Price | Title Company |
|---|---|---|---|
| Deed | -- | -- | |
| Deed | $311,500 | -- | |
| Interfamily Deed Transfer | -- | -- |
Mortgage History
| Date | Status | Loan Amount | Loan Type |
|---|---|---|---|
| Previous Owner | $100,000 | Credit Line Revolving | |
| Previous Owner | $249,200 | Purchase Money Mortgage | |
| Previous Owner | $200,000 | Credit Line Revolving | |
| Closed | $30,800 | No Value Available |
Property History
| Date | Event | Price | Change | Sq Ft Price |
|---|---|---|---|---|
| 07/31/2025 07/31/25 | Sold | $436,141 | +2.6% | $168 / Sq Ft |
| 05/28/2025 05/28/25 | Pending | -- | -- | -- |
| 05/28/2025 05/28/25 | For Sale | $424,900 | +33.8% | $163 / Sq Ft |
| 11/05/2015 11/05/15 | Sold | $317,500 | 0.0% | $122 / Sq Ft |
| 10/26/2015 10/26/15 | Pending | -- | -- | -- |
| 09/16/2015 09/16/15 | For Sale | $317,500 | -- | $122 / Sq Ft |
Tax History Compared to Growth
Tax History
| Year | Tax Paid | Tax Assessment Tax Assessment Total Assessment is a certain percentage of the fair market value that is determined by local assessors to be the total taxable value of land and additions on the property. | Land | Improvement |
|---|---|---|---|---|
| 2024 | $3,613 | $91,500 | $13,200 | $78,300 |
| 2023 | $3,325 | $91,500 | $13,200 | $78,300 |
| 2022 | $3,365 | $91,500 | $13,200 | $78,300 |
| 2021 | $3,363 | $91,500 | $13,200 | $78,300 |
| 2020 | $3,364 | $91,500 | $13,200 | $78,300 |
| 2019 | $3,616 | $91,500 | $13,200 | $78,300 |
| 2018 | $3,231 | $91,500 | $13,200 | $78,300 |
| 2017 | $3,183 | $91,500 | $13,200 | $78,300 |
| 2016 | $2,920 | $91,500 | $13,200 | $78,300 |
| 2015 | $2,915 | $91,500 | $13,200 | $78,300 |
| 2014 | $2,926 | $91,500 | $13,200 | $78,300 |
Agents Affiliated with this Home
-
Thomas Desper

Seller's Agent in 2025
Thomas Desper
Compass
(302) 357-7282
1 in this area
134 Total Sales
-
Stephen Mottola

Seller Co-Listing Agent in 2025
Stephen Mottola
Compass
(302) 437-6600
15 in this area
691 Total Sales
-
Timothy Scully
T
Buyer's Agent in 2025
Timothy Scully
Curt Scully Realty Company
(302) 753-7382
4 in this area
109 Total Sales
-
Brett Youngerman

Seller's Agent in 2015
Brett Youngerman
Long & Foster
(302) 420-7001
2 in this area
86 Total Sales
-
Jeffrey Hoban

Buyer's Agent in 2015
Jeffrey Hoban
Patterson Schwartz
(302) 463-7717
2 in this area
41 Total Sales
Map
Source: Bright MLS
MLS Number: 1002700982
APN: 06-146.00-107
- 304 Grandview Ave
- 30 N Pennewell Dr
- 47 N Pennewell Dr
- 109 River Rd
- 708 Haines Ave
- 1300 Lore Ave
- 11 Riverside Dr
- 1016 Euclid Ave
- 301 Maple Ave
- 12 Polk Dr
- 3 Paynter Dr
- 603 Hillcrest Ave
- 210 Beechwood Rd
- 22 S Rodney Dr
- 31 Van Dyck Dr
- 7 N Stuyvesant Dr
- 17 E Salisbury Dr
- 5213 Le Parc Dr Unit 48
- 5207 Le Parc Dr Unit 8
- 1213 Talley Rd
