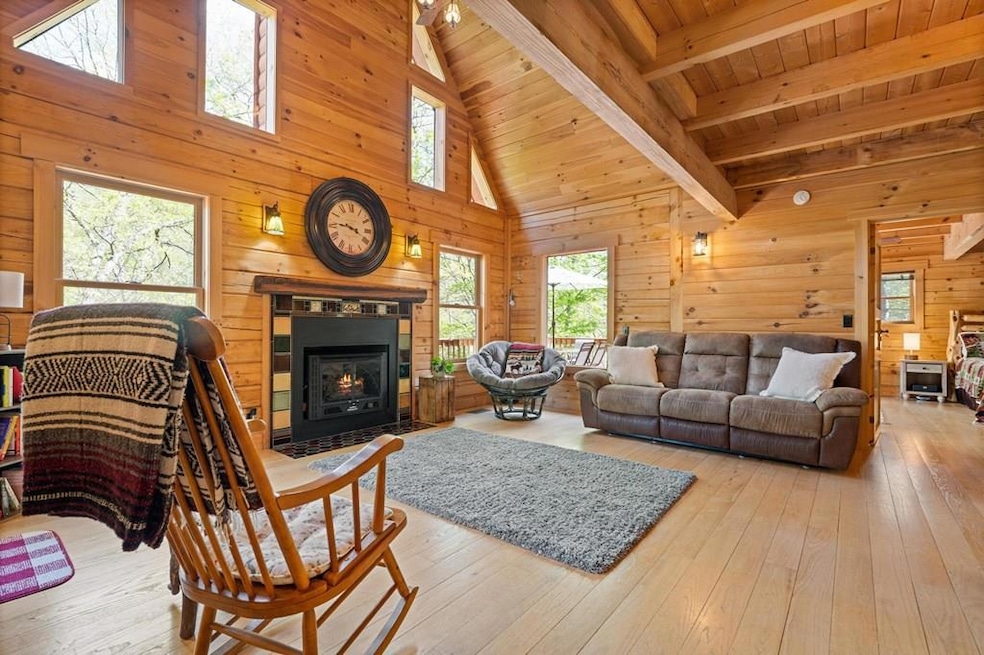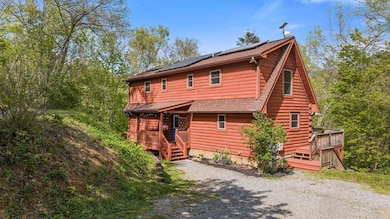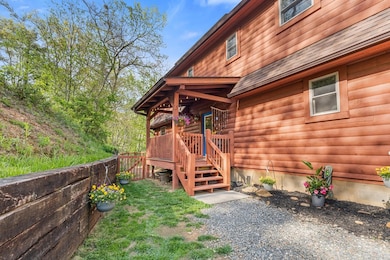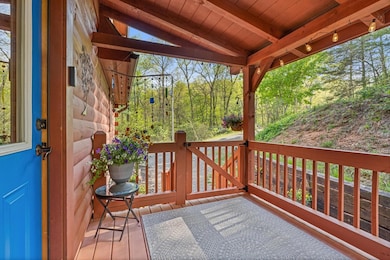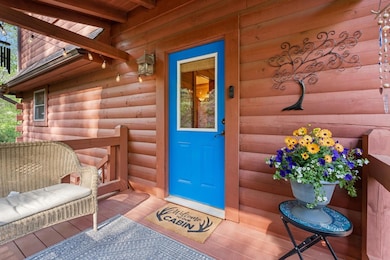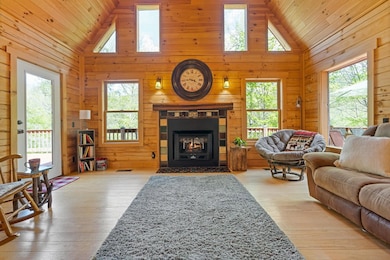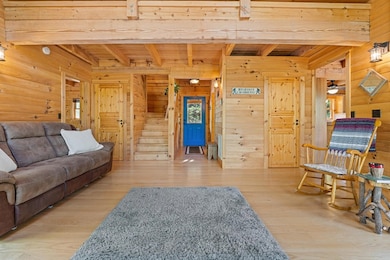
201 Stockton Rd Franklin, NC 28734
Estimated payment $3,286/month
Highlights
- 1.9 Acre Lot
- Private Lot
- Wooded Lot
- Deck
- Recreation Room
- Cathedral Ceiling
About This Home
OWNERS ARE HIGHLY MOTIVATED!!! Welcome to your fully furnished, turn-key mountain cabin nestled alongside a peaceful creek and waterfall in sought-after Macon County. This rare gem offers both a private sanctuary and lucrative AirBnb potential. Inside, discover masterful craftsmanship with a spacious great room featuring a LP/wood fireplace, cathedral tongue-and-groove ceilings, and hardwood floors. Rear doors open to large upper and lower decks overlooking the picturesque creek. The inviting kitchen boasts ample counter space, and distinctive copper sinks. Three comfortable bedrooms and 2.5 baths (including one with heated flooring), provide ideal accommodations for family and guests. A fully finished basement with a workshop adds versatility to this turnkey property. Step from the lower deck terrace directly to your private creek access, creating a magical natural backdrop. Perfect for vacation getaways, seasonal escapes, or year-round living, this storybook mountain cabin offers immediate enjoyment with nothing more to do but start making memories in your own slice of mountain paradise.
Listing Agent
Mason Peak Mountain Properties, LLC Brokerage Phone: 8286341615 License #341020 Listed on: 04/30/2025
Home Details
Home Type
- Single Family
Est. Annual Taxes
- $1,396
Year Built
- Built in 2008
Lot Details
- 1.9 Acre Lot
- Home fronts a stream
- Private Lot
- Lot Has A Rolling Slope
- Wooded Lot
Parking
- No Garage
Home Design
- Cabin
- Shingle Roof
- Log Siding
- Radon Mitigation System
- Block And Beam Construction
Interior Spaces
- 1.5-Story Property
- Furnished
- Cathedral Ceiling
- Gas Log Fireplace
- Insulated Windows
- Insulated Doors
- Great Room
- Combination Kitchen and Dining Room
- Recreation Room
- Bonus Room
- Workshop
- Property Views
Kitchen
- Country Kitchen
- Electric Oven or Range
- Recirculated Exhaust Fan
- Microwave
- Dishwasher
Flooring
- Wood
- Luxury Vinyl Plank Tile
Bedrooms and Bathrooms
- 3 Bedrooms
- Main Floor Bedroom
- Primary bedroom located on second floor
Laundry
- Dryer
- Washer
Finished Basement
- Heated Basement
- Basement Fills Entire Space Under The House
- Interior and Exterior Basement Entry
- Workshop
- Finished Basement Bathroom
Outdoor Features
- Deck
- Terrace
- Porch
Utilities
- Central Air
- Heating System Uses Propane
- Heat Pump System
- Heating System Powered By Leased Propane
- Private Water Source
- Well
- Electric Water Heater
- Septic Tank
Community Details
- No Home Owners Association
Listing and Financial Details
- Assessor Parcel Number 7523679820
Map
Home Values in the Area
Average Home Value in this Area
Tax History
| Year | Tax Paid | Tax Assessment Tax Assessment Total Assessment is a certain percentage of the fair market value that is determined by local assessors to be the total taxable value of land and additions on the property. | Land | Improvement |
|---|---|---|---|---|
| 2024 | $1,304 | $372,470 | $45,660 | $326,810 |
| 2023 | $1,165 | $372,470 | $45,660 | $326,810 |
| 2022 | $1,165 | $224,000 | $27,840 | $196,160 |
| 2021 | $1,129 | $224,000 | $27,840 | $196,160 |
| 2020 | $1,072 | $224,000 | $27,840 | $196,160 |
| 2018 | $1,011 | $227,570 | $19,580 | $207,990 |
| 2017 | $0 | $227,570 | $19,580 | $207,990 |
| 2016 | $1,011 | $227,570 | $19,580 | $207,990 |
| 2015 | $988 | $227,570 | $19,580 | $207,990 |
| 2014 | $900 | $258,000 | $19,970 | $238,030 |
| 2013 | -- | $258,000 | $19,970 | $238,030 |
Property History
| Date | Event | Price | Change | Sq Ft Price |
|---|---|---|---|---|
| 05/15/2025 05/15/25 | Price Changed | $569,000 | -5.0% | -- |
| 04/30/2025 04/30/25 | For Sale | $599,000 | +40.9% | -- |
| 12/07/2022 12/07/22 | Sold | $425,000 | -2.3% | $281 / Sq Ft |
| 11/13/2022 11/13/22 | Pending | -- | -- | -- |
| 10/14/2022 10/14/22 | For Sale | $435,000 | -- | $288 / Sq Ft |
Purchase History
| Date | Type | Sale Price | Title Company |
|---|---|---|---|
| Warranty Deed | $425,000 | -- |
Mortgage History
| Date | Status | Loan Amount | Loan Type |
|---|---|---|---|
| Open | $340,000 | New Conventional |
Similar Homes in Franklin, NC
Source: Carolina Smokies Association of REALTORS®
MLS Number: 26040733
APN: 7523679820
- 80 Laurel Canyon Rd
- 151 Laurel Canyon Rd
- 00 Windermere Woods Rd Unit 7
- 0 Hidden Trail
- 00 Hidden Trail
- 103 Fox Valley Ln
- 95 Stockman Dr
- 100 Locust Flats Rd
- 3325 Walnut Creek Rd
- 0 Moss Ridge Rd
- 837 Hemlock Falls Rd
- 305 Buck Top Rd
- 581 Mountain Laurel Dr
- 00 Glennview Ln
- Tract 1 Lullwater Ranch Acres
- 00 Forest Dr
- 228 Mountain Laurel Dr
- 47 Lullwater Rd
- 334 Fox Den Ridge
- 2177 Buck Creek Rd
