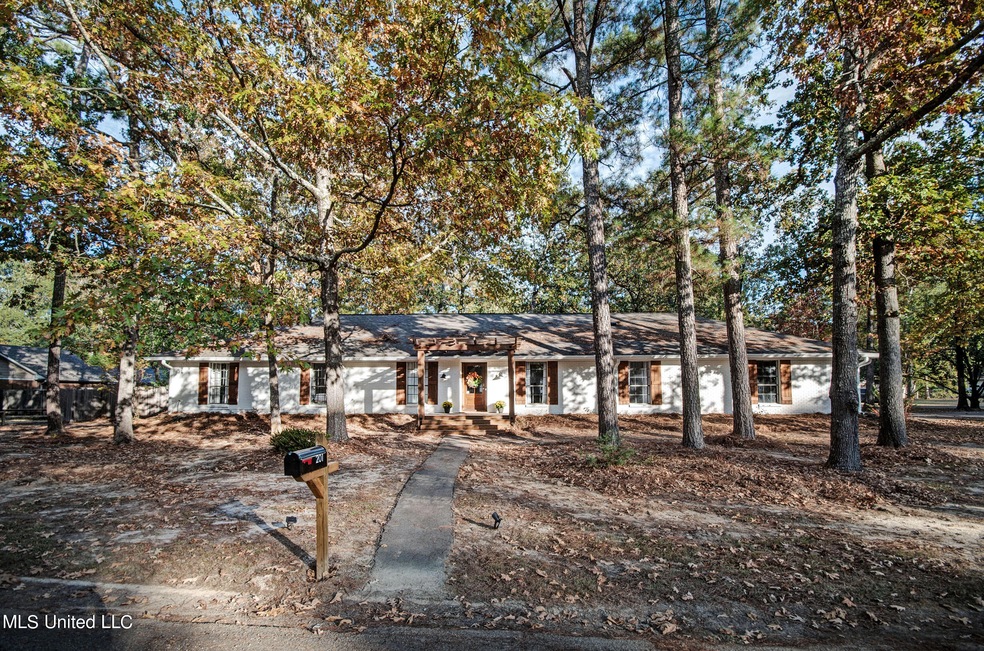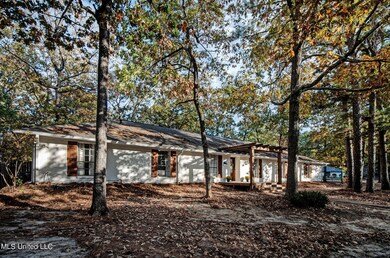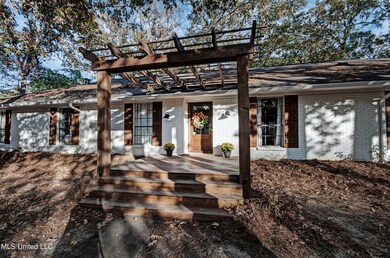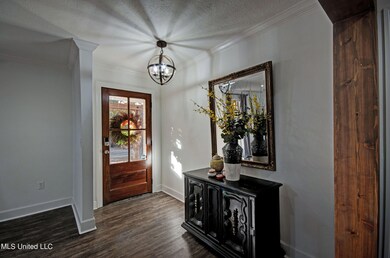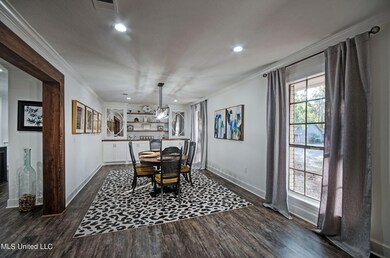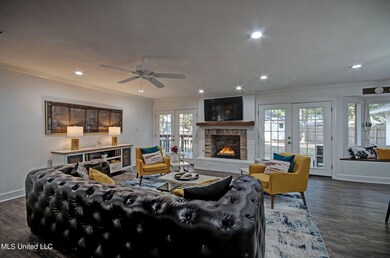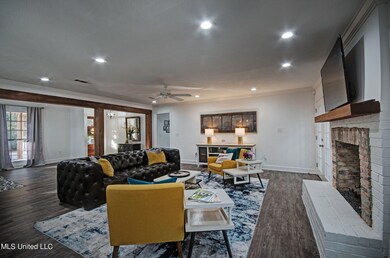
201 Stonington Dr Brandon, MS 39047
Estimated Value: $319,000 - $422,250
Highlights
- Wood Flooring
- No HOA
- 1-Story Property
- Oakdale Elementary School Rated A
- 4 Car Attached Garage
- Central Air
About This Home
As of December 2023Beautiful completely updated six bedroom three bath home on large corner lot. foyer entry, formal dining, large open living area with gas fireplace beautiful kitchen (absolutely beautiful) island with ''eat at'' bar area. Huge master with great master bath, double vanity, wonderful master closet with built-in shelves/cabinet. The master closet walk-through to the laundry room! The secondary bedrooms are all a great size with great closet space. Large deck huge backyard with a nice fire pit area, separate two car garage/shop! This home is beautiful. call your realtor today!
Last Agent to Sell the Property
Merck Team Realty, Inc. License #S42508 Listed on: 10/26/2023
Home Details
Home Type
- Single Family
Est. Annual Taxes
- $1,719
Year Built
- Built in 1980
Lot Details
- 0.77 Acre Lot
Parking
- 4 Car Attached Garage
Home Design
- Brick Exterior Construction
- Slab Foundation
- Architectural Shingle Roof
Interior Spaces
- 3,086 Sq Ft Home
- 1-Story Property
- Ceiling Fan
- Living Room with Fireplace
- Wood Flooring
Kitchen
- Electric Cooktop
- Microwave
- Dishwasher
- Disposal
Bedrooms and Bathrooms
- 6 Bedrooms
- 3 Full Bathrooms
Schools
- Northwest Rankin Elementary School
- Northwest Rankin Middle School
- Northwest Rankin High School
Utilities
- Central Air
- Heating System Uses Natural Gas
- Natural Gas Connected
- Cable TV Available
Community Details
- No Home Owners Association
- Paradise Pointe Subdivision
Listing and Financial Details
- Assessor Parcel Number I12e-000001-00160
Ownership History
Purchase Details
Purchase Details
Purchase Details
Purchase Details
Purchase Details
Similar Homes in Brandon, MS
Home Values in the Area
Average Home Value in this Area
Purchase History
| Date | Buyer | Sale Price | Title Company |
|---|---|---|---|
| Priorityone Bank | -- | Henderson Derek A | |
| Trustmark National Bank | -- | None Available | |
| The Secretary Of Veterans Affairs | -- | None Available | |
| Trustmark National Bank | -- | None Available | |
| Lasalle Bank Na | $135,745 | -- |
Mortgage History
| Date | Status | Borrower | Loan Amount |
|---|---|---|---|
| Open | Brechtel Michael P | $249,200 | |
| Closed | Cornesrtone Props Llc | $17,500 | |
| Previous Owner | Metzler Brandon | $180,000 | |
| Previous Owner | Bos Homes Llc | $40,670 | |
| Previous Owner | Westbrook Walter Donald | $210,000 | |
| Previous Owner | Lucroy Robert H | $182,000 | |
| Previous Owner | Hawthorne Darius | $251,200 | |
| Previous Owner | Hawthorne Darius | $31,400 |
Property History
| Date | Event | Price | Change | Sq Ft Price |
|---|---|---|---|---|
| 12/28/2023 12/28/23 | Sold | -- | -- | -- |
| 11/08/2023 11/08/23 | Pending | -- | -- | -- |
| 10/26/2023 10/26/23 | For Sale | $371,000 | +16.1% | $120 / Sq Ft |
| 10/26/2020 10/26/20 | Sold | -- | -- | -- |
| 09/16/2020 09/16/20 | Pending | -- | -- | -- |
| 06/29/2020 06/29/20 | For Sale | $319,500 | +39.0% | $104 / Sq Ft |
| 07/13/2012 07/13/12 | Sold | -- | -- | -- |
| 06/13/2012 06/13/12 | Pending | -- | -- | -- |
| 01/31/2012 01/31/12 | For Sale | $229,900 | -- | $74 / Sq Ft |
Tax History Compared to Growth
Tax History
| Year | Tax Paid | Tax Assessment Tax Assessment Total Assessment is a certain percentage of the fair market value that is determined by local assessors to be the total taxable value of land and additions on the property. | Land | Improvement |
|---|---|---|---|---|
| 2024 | $2,162 | $22,864 | $0 | $0 |
| 2023 | $1,748 | $19,014 | $0 | $0 |
| 2022 | $1,719 | $19,014 | $0 | $0 |
| 2021 | $1,719 | $19,014 | $0 | $0 |
| 2020 | $3,029 | $28,521 | $0 | $0 |
| 2019 | $2,799 | $25,682 | $0 | $0 |
| 2018 | $2,747 | $25,682 | $0 | $0 |
| 2017 | $2,747 | $25,682 | $0 | $0 |
| 2016 | $2,608 | $25,574 | $0 | $0 |
| 2015 | $2,608 | $25,574 | $0 | $0 |
| 2014 | $2,553 | $25,574 | $0 | $0 |
| 2013 | $1,402 | $17,049 | $0 | $0 |
Agents Affiliated with this Home
-
Teresa Renkenberger

Seller's Agent in 2023
Teresa Renkenberger
Merck Team Realty, Inc.
(601) 941-2786
154 Total Sales
-
Jayne Welch

Buyer's Agent in 2023
Jayne Welch
Coldwell Banker Graham
(601) 832-8684
24 Total Sales
-
Austin Prowant

Seller's Agent in 2020
Austin Prowant
Southern Homes Real Estate
(601) 383-0693
185 Total Sales
-
Dee Kommany

Seller's Agent in 2012
Dee Kommany
The Kommany Group LLC
(601) 454-5714
176 Total Sales
-
Jane Ann Wright
J
Buyer's Agent in 2012
Jane Ann Wright
Wright & Company
(601) 383-4226
63 Total Sales
Map
Source: MLS United
MLS Number: 4062459
APN: I12E-000001-00160
- 1109 Martin Dr
- 110 Stonington Ct
- 105 Paradise Point Dr
- 211 Magnolia Trail
- 505 Castaway Cir
- 272 Disciple Dr
- 401 Fallen Acorn Cir
- 1414 Rudder Way
- 1411 Rudder Way
- 408 Calvary Crossing
- 420 Freedom Ring Dr
- 340 Freedom Ring Dr
- 320 Freedom Ring Dr
- 2011 Freedom Ring Dr
- 802 Audubon Point Dr
- 215 Swallow Dr
- 703 Audubon Point Dr
- 100 Sandpiper Rd
- 520 Cliffview Dr
- 672 Hidden Hills Crossing
- 201 Stonington Dr
- 203 Stonington Dr
- 204 Stonington Dr
- 206 Stonington Dr
- 202 Stonington Dr
- 103 Stonington Ct
- 102 Stonington Ct
- 105 Stonington Ct
- 103 Stonington Dr
- 208 Stonington Dr
- 200 Stonington Dr
- 205 Stonington Dr
- 107 Stonington Ct
- 210 Stonington Dr
- 104 Stonington Dr
- 104 Stonington Ct
- 1902 Scenic Dr
- 112 Stonington Ct Unit 22
- 112 Stonington Ct
- 1904 Scenic Dr
