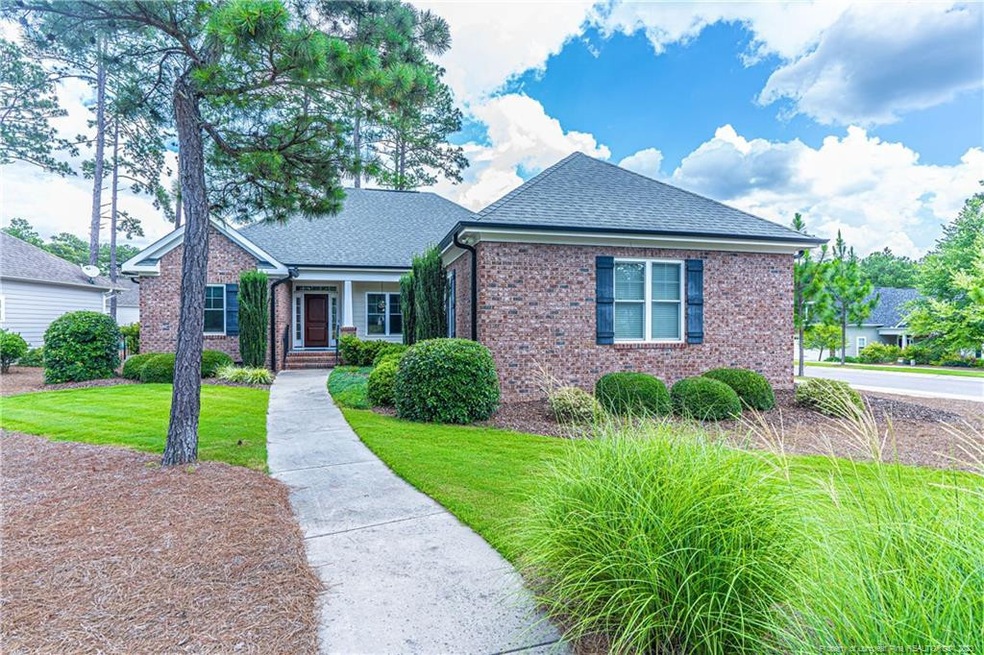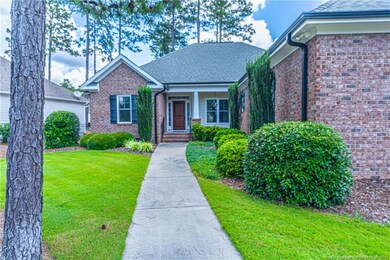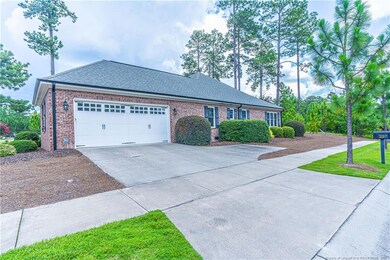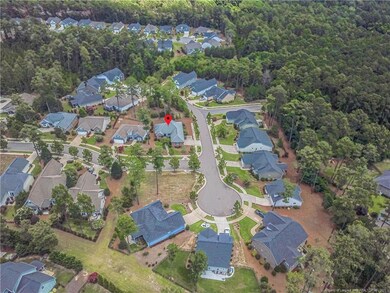
201 Sundew Ct Southern Pines, NC 28387
Highlights
- Clubhouse
- Cathedral Ceiling
- Corner Lot
- Pinecrest High School Rated A-
- Wood Flooring
- Community Pool
About This Home
As of June 2023The Arboretum gem you have been waiting for! This classic, corner lot home is filled with luxury features inside and out. Abundant natural light flows through the great room with vaulted ceilings, fireplace & surrounding built-ins. The kitchen operates at maximum functionality with ample storage, counter space, stainless steel appliances, peninsula with seating, island & built-in desk area in the adjoining nook. The sizable owner's suite features a walk-in closet with fitted organization, an ensuite with a large footprint to include dual sinks, separate soaking tub & shower, and ample storage. Do you love to host? Every bedroom has an ensuite bath ideal for guests! A new black fence & fresh sod surround the patio and round out the upgraded backyard. Should you choose to venture, The Arboretum offers sidewalk-lined streets, a neighborhood pool, clubhouse, playground, and convenience of location! Shopping and dining options are only minutes away from your new oasis.
Last Agent to Sell the Property
MEESE PROPERTY GROUP License #0 Listed on: 03/29/2023
Home Details
Home Type
- Single Family
Est. Annual Taxes
- $2,876
Year Built
- Built in 2010
Lot Details
- 9,583 Sq Ft Lot
- Lot Dimensions are 95 x 35 x 55 x 120 x 79
- Corner Lot
HOA Fees
- $90 Monthly HOA Fees
Parking
- 2 Car Attached Garage
Home Design
- Brick Veneer
Interior Spaces
- 2,241 Sq Ft Home
- 1-Story Property
- Cathedral Ceiling
- Ceiling Fan
- Gas Log Fireplace
- Blinds
- Combination Kitchen and Dining Room
- Crawl Space
- Laundry in unit
Kitchen
- Range
- Microwave
- Dishwasher
- Kitchen Island
Flooring
- Wood
- Carpet
- Tile
- Vinyl
Bedrooms and Bathrooms
- 3 Bedrooms
- Walk-In Closet
- 3 Full Bathrooms
- Private Water Closet
- Separate Shower in Primary Bathroom
- Walk-in Shower
Outdoor Features
- Covered patio or porch
- Playground
Utilities
- Heat Pump System
Listing and Financial Details
- Assessor Parcel Number 20071118
Community Details
Overview
- Arboretum HOA
- Arboretum Subdivision
Amenities
- Clubhouse
Recreation
- Community Pool
Ownership History
Purchase Details
Home Financials for this Owner
Home Financials are based on the most recent Mortgage that was taken out on this home.Purchase Details
Purchase Details
Home Financials for this Owner
Home Financials are based on the most recent Mortgage that was taken out on this home.Similar Homes in the area
Home Values in the Area
Average Home Value in this Area
Purchase History
| Date | Type | Sale Price | Title Company |
|---|---|---|---|
| Warranty Deed | $530,500 | None Listed On Document | |
| Deed | -- | Robbins May & Rich Llp | |
| Special Warranty Deed | $354,000 | None Available |
Mortgage History
| Date | Status | Loan Amount | Loan Type |
|---|---|---|---|
| Previous Owner | $502,698 | VA | |
| Previous Owner | $104,000 | Purchase Money Mortgage |
Property History
| Date | Event | Price | Change | Sq Ft Price |
|---|---|---|---|---|
| 05/21/2025 05/21/25 | Rented | $3,100 | +14.8% | -- |
| 05/14/2025 05/14/25 | For Rent | $2,700 | 0.0% | -- |
| 06/09/2023 06/09/23 | Sold | $530,201 | 0.0% | $237 / Sq Ft |
| 04/05/2023 04/05/23 | Pending | -- | -- | -- |
| 03/29/2023 03/29/23 | For Sale | $530,201 | +34.6% | $237 / Sq Ft |
| 07/26/2021 07/26/21 | Sold | $393,875 | -- | $176 / Sq Ft |
Tax History Compared to Growth
Tax History
| Year | Tax Paid | Tax Assessment Tax Assessment Total Assessment is a certain percentage of the fair market value that is determined by local assessors to be the total taxable value of land and additions on the property. | Land | Improvement |
|---|---|---|---|---|
| 2024 | $2,876 | $451,070 | $55,000 | $396,070 |
| 2023 | $2,966 | $451,070 | $55,000 | $396,070 |
| 2022 | $3,045 | $329,180 | $47,000 | $282,180 |
| 2021 | $3,127 | $329,180 | $47,000 | $282,180 |
| 2020 | $3,154 | $329,180 | $47,000 | $282,180 |
| 2019 | $3,154 | $329,180 | $47,000 | $282,180 |
| 2018 | $2,855 | $315,510 | $55,000 | $260,510 |
| 2017 | $2,824 | $315,510 | $55,000 | $260,510 |
| 2015 | $2,729 | $315,510 | $55,000 | $260,510 |
| 2014 | $2,951 | $345,150 | $89,000 | $256,150 |
| 2013 | -- | $345,150 | $89,000 | $256,150 |
Agents Affiliated with this Home
-
Kelly Curran

Seller's Agent in 2025
Kelly Curran
Nexthome In The Pines
(860) 227-9955
208 Total Sales
-
Lauren Bowman
L
Buyer's Agent in 2025
Lauren Bowman
EPP Rentals
(804) 337-5134
41 Total Sales
-
Meese Property Group
M
Seller's Agent in 2023
Meese Property Group
MEESE PROPERTY GROUP
(910) 725-1115
615 Total Sales
Map
Source: Doorify MLS
MLS Number: LP700192
APN: 8572-00-55-5518
- 300 N Bracken Fern Ln
- 280 Wiregrass Ln
- 140 Old Clubhouse Ln
- 116 W Chelsea Ct
- 1610 Midland Rd
- 104 Plantation Dr
- 105 W Chelsea Ct
- 116 Old Clubhouse Ln
- 535 Vintage Ln
- 104 Old Clubhouse Ln
- 915 Satinwood Ct
- 1670 W Massachusetts Ave
- 9 Scots Glen Dr
- 127 Plantation Dr
- 200 Manning Square
- 85 Station Ave
- 30 Deacon Palmer Place
- 15 Station Ave
- 218 Starland Ln
- 100 Holly Springs Ct



