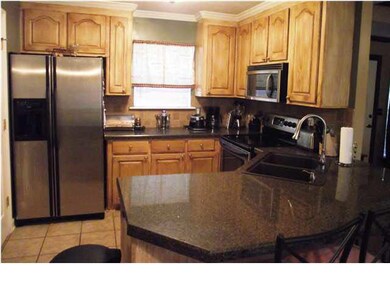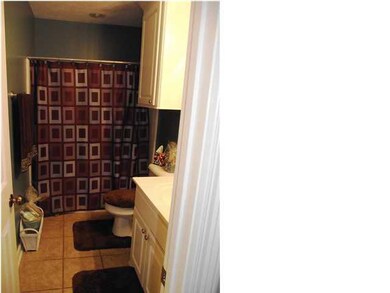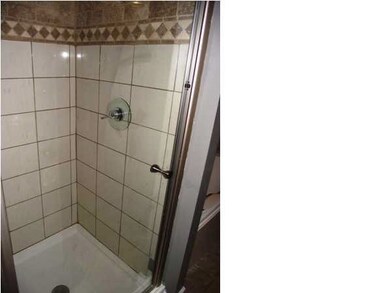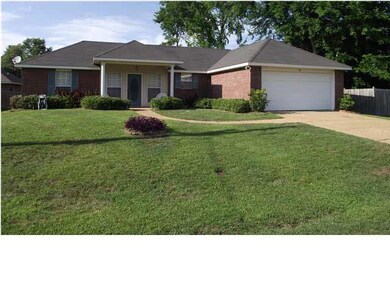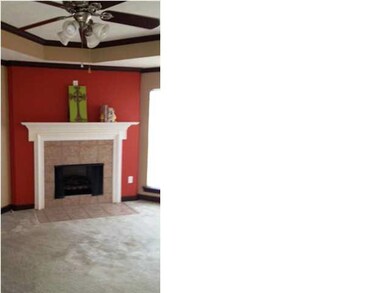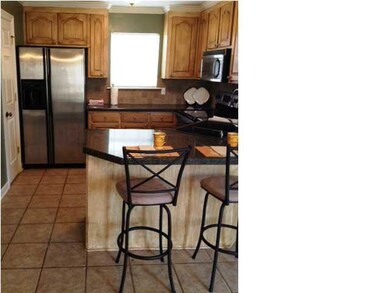
Highlights
- Home fronts a pond
- Fireplace
- Eat-In Kitchen
- Ranch Style House
- 2 Car Attached Garage
- Soaking Tub
About This Home
As of June 2025UNBELIEVABLE! Updated to the max, this 3/2 has all the bells and whistles. Spacious kitchen has granite countertops, stainless steel appliances, antiqued cabinets, granite sink and all new fixtures. Open plan living and dining is bright and spacious, with designer paint and accent wall. Master suite is Over the TOP! The bedroom has double tray ceiling with and awesome closet and the bath has a Jacuzzi tub with tumblestone, frameless shower door with rainfall shower head, and oversized vanity with murano glass accented vessel sink.Such and unbelievable house for the money..Call your REALTOR today to take a look!
Home Details
Home Type
- Single Family
Est. Annual Taxes
- $846
Year Built
- Built in 2003
Parking
- 2 Car Attached Garage
- Garage Door Opener
Home Design
- Ranch Style House
- Brick Exterior Construction
- Slab Foundation
- Asphalt Shingled Roof
Interior Spaces
- 1,290 Sq Ft Home
- Ceiling Fan
- Fireplace
- Insulated Windows
- Storage
Kitchen
- Eat-In Kitchen
- Electric Oven
- Self-Cleaning Oven
- Electric Cooktop
- Microwave
- Dishwasher
Flooring
- Carpet
- Ceramic Tile
Bedrooms and Bathrooms
- 3 Bedrooms
- Walk-In Closet
- 2 Full Bathrooms
- Double Vanity
- Soaking Tub
Home Security
- Home Security System
- Fire and Smoke Detector
Schools
- Gary Road Elementary School
- Byram Middle School
- Terry High School
Utilities
- Central Heating and Cooling System
- Heating System Uses Natural Gas
- Electric Water Heater
- Prewired Cat-5 Cables
- Satellite Dish
- Cable TV Available
Additional Features
- Slab Porch or Patio
- Home fronts a pond
Community Details
- Property has a Home Owners Association
- Willow Bay Subdivision
Listing and Financial Details
- Assessor Parcel Number 4854-486-635
Similar Homes in Byram, MS
Home Values in the Area
Average Home Value in this Area
Mortgage History
| Date | Status | Loan Amount | Loan Type |
|---|---|---|---|
| Closed | $94,000 | No Value Available |
Property History
| Date | Event | Price | Change | Sq Ft Price |
|---|---|---|---|---|
| 06/26/2025 06/26/25 | Sold | -- | -- | -- |
| 05/19/2025 05/19/25 | Pending | -- | -- | -- |
| 05/18/2025 05/18/25 | For Sale | $179,900 | +38.5% | $139 / Sq Ft |
| 03/20/2013 03/20/13 | Sold | -- | -- | -- |
| 03/20/2013 03/20/13 | Pending | -- | -- | -- |
| 05/01/2012 05/01/12 | For Sale | $129,900 | -- | $101 / Sq Ft |
Tax History Compared to Growth
Tax History
| Year | Tax Paid | Tax Assessment Tax Assessment Total Assessment is a certain percentage of the fair market value that is determined by local assessors to be the total taxable value of land and additions on the property. | Land | Improvement |
|---|---|---|---|---|
| 2024 | $1,114 | $9,038 | $2,500 | $6,538 |
| 2023 | $1,114 | $9,038 | $2,500 | $6,538 |
| 2022 | $1,390 | $9,038 | $2,500 | $6,538 |
| 2021 | $1,072 | $9,038 | $2,500 | $6,538 |
| 2020 | $1,037 | $8,922 | $2,500 | $6,422 |
| 2019 | $1,030 | $8,922 | $2,500 | $6,422 |
| 2018 | $1,030 | $8,922 | $2,500 | $6,422 |
| 2017 | $1,006 | $8,922 | $2,500 | $6,422 |
| 2016 | $1,006 | $8,922 | $2,500 | $6,422 |
| 2015 | $1,287 | $8,792 | $2,500 | $6,292 |
| 2014 | $1,903 | $13,188 | $3,750 | $9,438 |
Agents Affiliated with this Home
-
Lashanda Alexander

Seller's Agent in 2025
Lashanda Alexander
Maselle & Associates Inc
(601) 316-5179
7 in this area
77 Total Sales
-
Jada Alexander
J
Seller Co-Listing Agent in 2025
Jada Alexander
Maselle & Associates Inc
(601) 720-4040
1 in this area
5 Total Sales
-
Kayla Yarn

Buyer's Agent in 2025
Kayla Yarn
The Agency Haus LLC DBA Agency
(601) 559-5303
16 in this area
72 Total Sales
-
Dee Denton

Seller's Agent in 2013
Dee Denton
Denton Realty LLC
(601) 291-0842
9 Total Sales
Map
Source: MLS United
MLS Number: 1241576
APN: 4854-0486-635
- 444 Riverbend Dr
- 2062 Fox Hill Ln
- Bounds Rd
- 2012 Fox Hill Ln
- 2005 Fox Hill Ln
- 502 Bounds Rd
- 0 Old Byram Rd Unit 4101564
- 420 Vining Ct
- 0 Southpointe Dr Unit 1336995
- 7562 S Siwell Rd
- 5733 Terry Rd
- 00 Terry Rd
- 5225 Brookview Dr
- 235 Gaddy Dr
- 3213 Ryan Cove
- 326 Amanda Ln
- 5114 Brookleigh Dr
- 5123 Forest Hill Rd
- 112 Lucas Ct
- 0 Forest Hill Rd Unit 22724211

