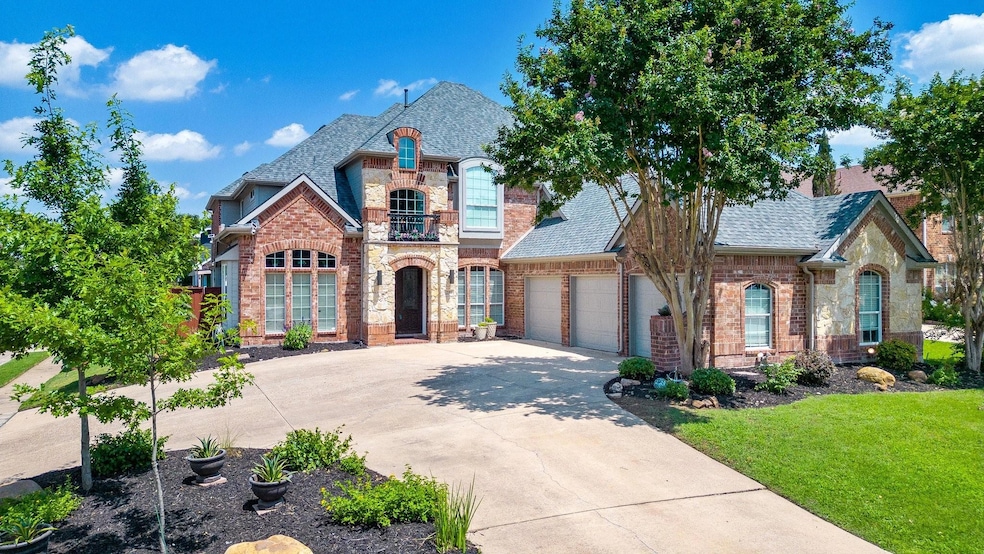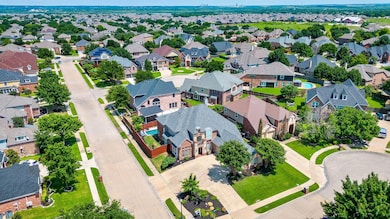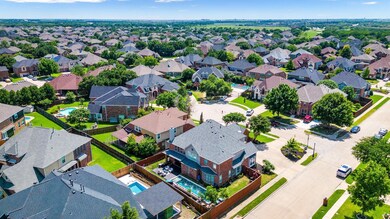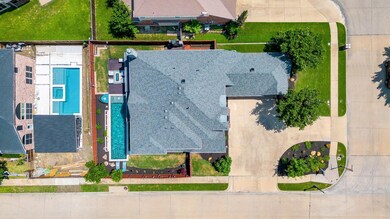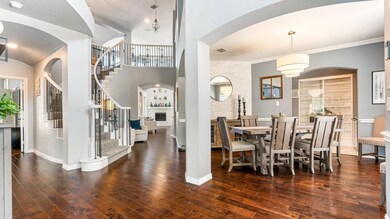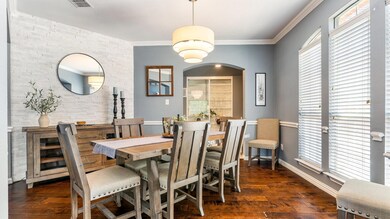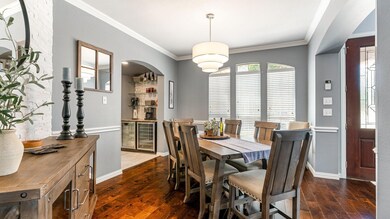
201 Trevino Ct Mansfield, TX 76063
East Mansfield NeighborhoodHighlights
- Outdoor Pool
- Open Floorplan
- Deck
- Elizabeth Smith Elementary School Rated A-
- Fireplace in Bedroom
- Traditional Architecture
About This Home
As of July 2024This stunning home resides on a serene cul-de-sac near a lively water park and a picturesque public golf course. This oasis features a beautiful lap pool, perfect for relaxation. The spacious 3-car garage provides ample storage. Significant upgrades include a completely replaced and upgraded upstairs AC and furnace in May 2022 with a SEER 17 2-stage AC, a high-efficiency UV microfilter, and a new gas furnace. The downstairs outside compressor is also under factory warranty. Additionally, the roof has been upgraded with Certainteed Class 4 wind and hail-resistant asphalt shingles in Aug 2023.
Enjoy seamless access to nearby entertainment options. Whether unwinding poolside, exploring the water park, or perfecting your swing on the golf course, this home offers a lifestyle of unparalleled elegance and leisure. The tranquil cul-de-sac ensures privacy and peace. Don't miss your chance to own this exquisite residence. You don't want to miss this amazing opportunity.
Last Agent to Sell the Property
eXp Realty LLC Brokerage Phone: 972-999-7227 License #0628454 Listed on: 05/30/2024

Home Details
Home Type
- Single Family
Est. Annual Taxes
- $10,405
Year Built
- Built in 2005
Lot Details
- 9,757 Sq Ft Lot
- Cul-De-Sac
- Wood Fence
- Irrigation Equipment
HOA Fees
- $37 Monthly HOA Fees
Parking
- 3 Car Attached Garage
- Driveway
Home Design
- Traditional Architecture
- Slab Foundation
- Shingle Roof
- Asphalt Roof
- Stone Siding
Interior Spaces
- 3,791 Sq Ft Home
- 2-Story Property
- Open Floorplan
- Built-In Features
- Ceiling Fan
- Gas Fireplace
- Family Room with Fireplace
- 2 Fireplaces
Kitchen
- Eat-In Kitchen
- Electric Oven
- Gas Cooktop
- <<microwave>>
- Dishwasher
- Wine Cooler
- Kitchen Island
- Granite Countertops
- Disposal
Flooring
- Wood
- Carpet
- Ceramic Tile
Bedrooms and Bathrooms
- 4 Bedrooms
- Fireplace in Bedroom
- Walk-In Closet
Laundry
- Laundry in Utility Room
- Washer and Electric Dryer Hookup
Home Security
- Carbon Monoxide Detectors
- Fire and Smoke Detector
Outdoor Features
- Outdoor Pool
- Deck
Schools
- Smith Elementary School
- Charlene Mckinzey Middle School
- Mansfield Lake Ridge High School
Utilities
- Central Heating and Cooling System
- Underground Utilities
- Gas Water Heater
- High Speed Internet
Listing and Financial Details
- Legal Lot and Block 22 / 17
- Assessor Parcel Number 07959826
- $12,697 per year unexempt tax
Community Details
Overview
- Association fees include maintenance structure
- Homeowner's Association Of Mansfield National HOA, Phone Number (682) 367-1225
- Mansfield Natl Sec A & B Subdivision
- Mandatory home owners association
Recreation
- Community Pool
Ownership History
Purchase Details
Home Financials for this Owner
Home Financials are based on the most recent Mortgage that was taken out on this home.Purchase Details
Home Financials for this Owner
Home Financials are based on the most recent Mortgage that was taken out on this home.Purchase Details
Home Financials for this Owner
Home Financials are based on the most recent Mortgage that was taken out on this home.Purchase Details
Home Financials for this Owner
Home Financials are based on the most recent Mortgage that was taken out on this home.Purchase Details
Home Financials for this Owner
Home Financials are based on the most recent Mortgage that was taken out on this home.Purchase Details
Home Financials for this Owner
Home Financials are based on the most recent Mortgage that was taken out on this home.Purchase Details
Home Financials for this Owner
Home Financials are based on the most recent Mortgage that was taken out on this home.Similar Homes in the area
Home Values in the Area
Average Home Value in this Area
Purchase History
| Date | Type | Sale Price | Title Company |
|---|---|---|---|
| Deed | -- | Allegiance Title | |
| Vendors Lien | -- | Title Forward | |
| Vendors Lien | -- | None Available | |
| Vendors Lien | -- | Alamo Title | |
| Vendors Lien | -- | Hxf-Fatco | |
| Vendors Lien | -- | Ctic | |
| Warranty Deed | -- | Chicago Title |
Mortgage History
| Date | Status | Loan Amount | Loan Type |
|---|---|---|---|
| Open | $548,700 | New Conventional | |
| Previous Owner | $461,600 | New Conventional | |
| Previous Owner | $338,750 | New Conventional | |
| Previous Owner | $345,429 | New Conventional | |
| Previous Owner | $299,000 | Purchase Money Mortgage | |
| Previous Owner | $147,300 | Purchase Money Mortgage | |
| Previous Owner | $331,900 | Purchase Money Mortgage | |
| Previous Owner | $30,000,000 | Purchase Money Mortgage |
Property History
| Date | Event | Price | Change | Sq Ft Price |
|---|---|---|---|---|
| 07/10/2024 07/10/24 | Sold | -- | -- | -- |
| 06/05/2024 06/05/24 | Pending | -- | -- | -- |
| 05/30/2024 05/30/24 | For Sale | $589,531 | +7.2% | $156 / Sq Ft |
| 11/30/2021 11/30/21 | Sold | -- | -- | -- |
| 11/01/2021 11/01/21 | Pending | -- | -- | -- |
| 10/28/2021 10/28/21 | For Sale | $550,000 | +43.8% | $145 / Sq Ft |
| 09/27/2017 09/27/17 | Sold | -- | -- | -- |
| 08/29/2017 08/29/17 | Pending | -- | -- | -- |
| 08/03/2017 08/03/17 | For Sale | $382,500 | -- | $101 / Sq Ft |
Tax History Compared to Growth
Tax History
| Year | Tax Paid | Tax Assessment Tax Assessment Total Assessment is a certain percentage of the fair market value that is determined by local assessors to be the total taxable value of land and additions on the property. | Land | Improvement |
|---|---|---|---|---|
| 2024 | $10,405 | $502,438 | $85,000 | $417,438 |
| 2023 | $11,759 | $563,885 | $85,000 | $478,885 |
| 2022 | $12,960 | $499,765 | $65,000 | $434,765 |
| 2021 | $11,604 | $425,829 | $65,000 | $360,829 |
| 2020 | $10,871 | $394,068 | $65,000 | $329,068 |
| 2019 | $10,910 | $383,540 | $65,000 | $318,540 |
| 2018 | $9,574 | $336,583 | $65,000 | $271,583 |
| 2017 | $9,743 | $342,261 | $40,000 | $302,261 |
| 2016 | $9,168 | $322,078 | $40,000 | $282,078 |
| 2015 | $7,539 | $309,557 | $40,000 | $269,557 |
| 2014 | $7,539 | $261,900 | $40,000 | $221,900 |
Agents Affiliated with this Home
-
Shawn Cochrell
S
Seller's Agent in 2024
Shawn Cochrell
eXp Realty LLC
(972) 999-7227
2 in this area
24 Total Sales
-
Eman Kandil

Buyer's Agent in 2024
Eman Kandil
TruHome Real Estate
(972) 350-5000
2 in this area
90 Total Sales
-
Mohammed Jaber

Seller's Agent in 2021
Mohammed Jaber
Compass RE Texas, LLC
(469) 831-5542
1 in this area
107 Total Sales
-
Steven McCoy

Seller's Agent in 2017
Steven McCoy
McCoy Realty
(214) 793-2712
1 in this area
153 Total Sales
-
Sarah Dieter

Buyer's Agent in 2017
Sarah Dieter
HomeSmart
(972) 352-7534
59 Total Sales
Map
Source: North Texas Real Estate Information Systems (NTREIS)
MLS Number: 20627092
APN: 07959826
- 205 Trevino Ct
- 8 Calloway Ct
- 4201 Iron Ln
- 304 Adobe Lilly Ct
- 4411 New Meadow Dr
- 308 Adobe Lilly Ct
- 4205 Daylilly Ct
- 4426 Shady Elm Dr
- 101 Monticello Dr
- 4303 Poppy Dr
- 4513 Calla Lily Dr
- 4501 Periwinkle Dr
- 3810 Calloway Dr
- 8 Pinedale Ct
- 4504 Sunflower Dr
- 4312 Carnation Ln
- 4600 Periwinkle Dr
- 4016 Birdie Dr
- 4801 Winterview Dr
- 4007 Barlow Ct
