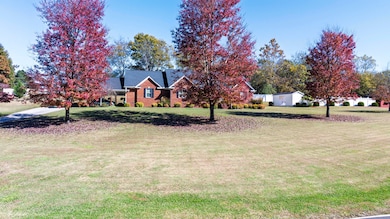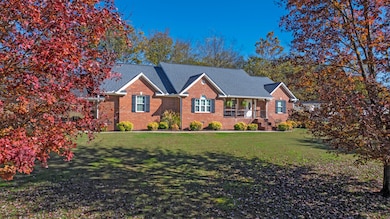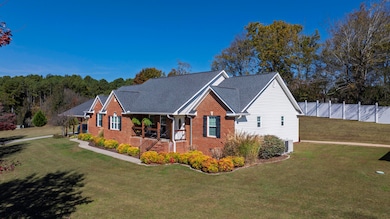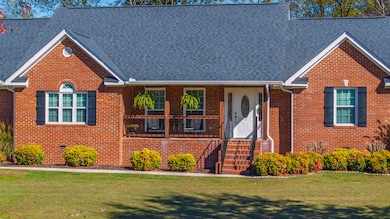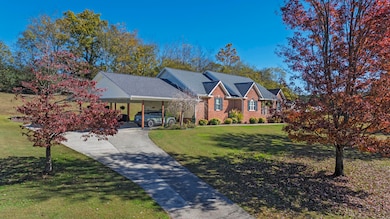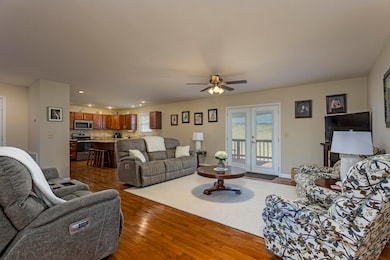201 Twin Meadows Dr Dayton, TN 37321
Estimated payment $2,796/month
Highlights
- Pool House
- Open Floorplan
- Ranch Style House
- 1.36 Acre Lot
- Deck
- Wood Flooring
About This Home
Nestled in the desirable Twin Meadows Subdivision, this beautiful brick home offers the perfect balance of elegance & comfort. Situated on a generous 1.36 acre lot, the property provides all the amenities for both relaxation and entertaining. The open floor plan with hardwood floors & a gas fireplace creates a warm and welcoming atmosphere. Large kitchen with center island, custom cabinets and plenty of workspace makes cooking enjoyable and the formal dining room offers the perfect setting for special occasions or weeknight meals. The primary bedroom suite is truly a retreat of its own, boasting a luxurious en-suite bathroom with soaker tub, walk-in shower double vanity and expansive walk-in closet. The split bedroom floor plan ensures privacy with bedroom two & three offering spacious walk-in closets and a shared Jack & Jill bathroom. For added space enjoy the large den for family game or movie night. Additional features include the in-ground pool and pool house with half bath, all enclosed by a vinyl privacy fence, 4 car attached carport, and a large storage building. Whether you're hosting friends by the pool, enjoying quiet evenings by the fireplace, or simply appreciating the peaceful surroundings, this Twin Meadows home offers the perfect setting to create lasting memories.
Listing Agent
Coldwell Banker Pryor Realty- Dayton License #273397 Listed on: 11/06/2025

Home Details
Home Type
- Single Family
Est. Annual Taxes
- $1,936
Year Built
- Built in 2001
Lot Details
- 1.36 Acre Lot
- Landscaped
- Cleared Lot
Parking
- 4 Carport Spaces
Home Design
- Ranch Style House
- Brick Veneer
- Block Foundation
- Shingle Roof
Interior Spaces
- 2,434 Sq Ft Home
- Open Floorplan
- Ceiling Fan
- Fireplace
- Crawl Space
- Laundry Room
Kitchen
- Electric Oven
- Microwave
- Dishwasher
- Kitchen Island
- Granite Countertops
- Disposal
Flooring
- Wood
- Carpet
- Tile
- Vinyl
Bedrooms and Bathrooms
- 3 Bedrooms
- Split Bedroom Floorplan
- Walk-In Closet
- Double Vanity
- Soaking Tub
- Walk-in Shower
Pool
- Pool House
- In Ground Pool
- Fence Around Pool
Outdoor Features
- Deck
- Covered Patio or Porch
- Outdoor Storage
- Rain Gutters
Schools
- Dayton City Elementary School
- Rhea County High School
Utilities
- Central Heating and Cooling System
- Heating System Uses Natural Gas
- Natural Gas Connected
- Electric Water Heater
- Septic Tank
- High Speed Internet
- Cable TV Available
Community Details
- No Home Owners Association
Listing and Financial Details
- Assessor Parcel Number 090f B 00500 000/090 076.00
Map
Home Values in the Area
Average Home Value in this Area
Tax History
| Year | Tax Paid | Tax Assessment Tax Assessment Total Assessment is a certain percentage of the fair market value that is determined by local assessors to be the total taxable value of land and additions on the property. | Land | Improvement |
|---|---|---|---|---|
| 2024 | -- | $102,125 | $6,150 | $95,975 |
| 2023 | $1,822 | $59,075 | $4,375 | $54,700 |
| 2022 | $1,675 | $59,075 | $4,375 | $54,700 |
| 2021 | $1,675 | $59,075 | $4,375 | $54,700 |
| 2020 | $1,212 | $53,750 | $4,375 | $49,375 |
| 2019 | $1,513 | $53,750 | $4,375 | $49,375 |
| 2018 | $1,448 | $51,050 | $4,150 | $46,900 |
| 2017 | $1,397 | $51,050 | $4,150 | $46,900 |
| 2016 | $1,368 | $51,050 | $4,150 | $46,900 |
| 2015 | $1,317 | $51,050 | $4,150 | $46,900 |
| 2014 | $974 | $51,050 | $4,150 | $46,900 |
| 2013 | -- | $46,450 | $4,150 | $42,300 |
Property History
| Date | Event | Price | List to Sale | Price per Sq Ft |
|---|---|---|---|---|
| 11/06/2025 11/06/25 | For Sale | $499,999 | -- | $205 / Sq Ft |
Purchase History
| Date | Type | Sale Price | Title Company |
|---|---|---|---|
| Deed | $155,000 | -- | |
| Warranty Deed | $15,800 | -- | |
| Warranty Deed | $145,000 | -- |
Source: River Counties Association of REALTORS®
MLS Number: 20255270
APN: 090F-B-005.00
- 145 Deer Ridge Dr Unit 3
- 471 Idaho Ave
- 122 Creamery Way
- 1686 Nolan Trail
- 129 County Road 102
- 11800 Dolly Pond Rd
- 11932 Dayton Pike
- 2268 Lusk Loop Rd
- 123 Englewood Rd New Rd
- 918 Rocky Mount Rd
- 8473 Hiwassee St NW
- 8272 Vandever Rd
- 7063 Brady Dr
- 262 Bellingham Cove NE
- 5029 Solar Ln NW
- 2886 Possum Trot Rd
- 1166 Stonegate Cir NW
- 4415 Frontage Rd NW
- 176 Hunters Run Cir NW
- 2033 Angler Dr

