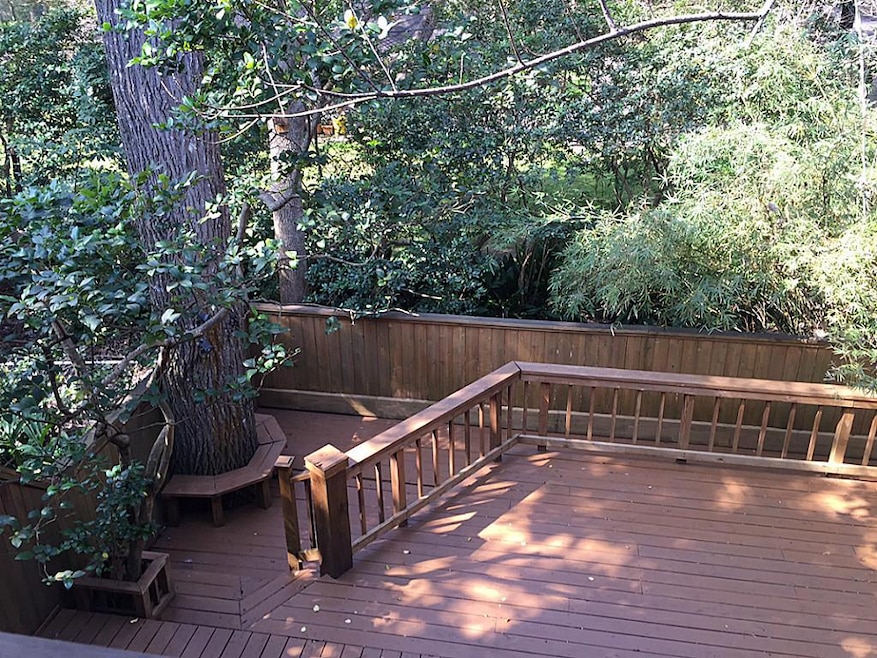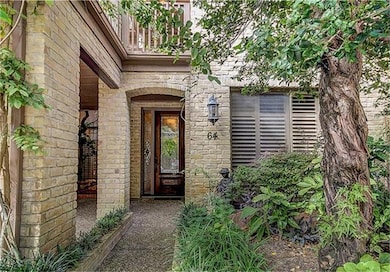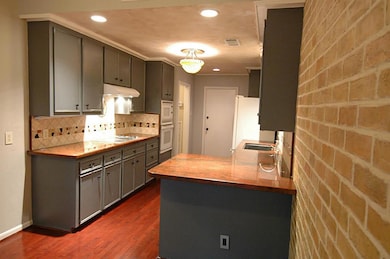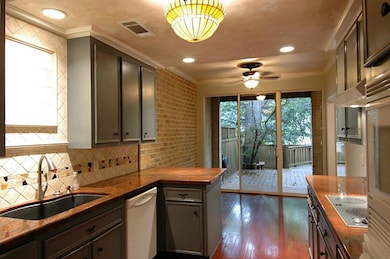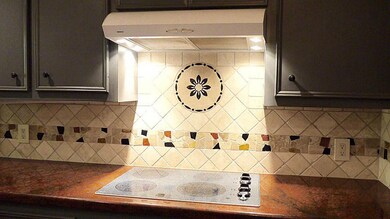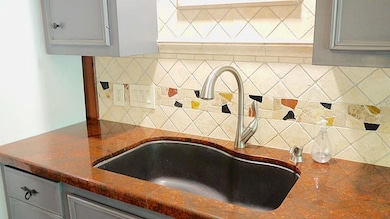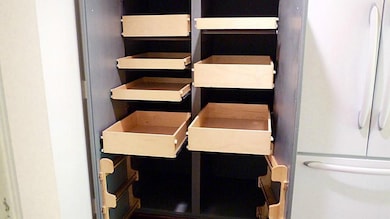201 Vanderpool Ln Unit 64 Houston, TX 77024
Memorial NeighborhoodEstimated payment $4,244/month
Total Views
8,573
3
Beds
3
Baths
2,688
Sq Ft
$186
Price per Sq Ft
Highlights
- Gated Community
- Traditional Architecture
- Breakfast Room
- Frostwood Elementary School Rated A
- Community Pool
- Security Guard
About This Home
Absolutely stunning unit with gorgeous, magnificent large backyard deck and front deck. Granite, mirrors, wood floors, painting, outside patios, fireplace cabinets and mantel, Plantation shutters. Master bath, kitchen, laundry room are amazing. New roof and new upstairs AC/Furnace unit in 2023. Very close to the elementary school and easy to visit the Memorial Mall. Never flooded! Please come to see!!!
Townhouse Details
Home Type
- Townhome
Est. Annual Taxes
- $13,005
Year Built
- Built in 1980
HOA Fees
- $525 Monthly HOA Fees
Home Design
- Traditional Architecture
- Brick Exterior Construction
- Slab Foundation
- Composition Roof
- Vinyl Siding
Interior Spaces
- 2,688 Sq Ft Home
- 2-Story Property
- Free Standing Fireplace
- Breakfast Room
- Utility Room
Kitchen
- Electric Oven
- Electric Range
- Microwave
- Dishwasher
- Disposal
Bedrooms and Bathrooms
- 3 Bedrooms
- 3 Full Bathrooms
Schools
- Frostwood Elementary School
- Memorial Middle School
- Memorial High School
Additional Features
- 2,600 Sq Ft Lot
- Central Heating and Cooling System
Community Details
Overview
- Association fees include clubhouse, common areas, cable TV, recreation facilities, sewer, trash, water
- Woodstone Poa
- Woodstone Sec 3 Subdivision
Recreation
- Community Pool
Security
- Security Guard
- Gated Community
Map
Create a Home Valuation Report for This Property
The Home Valuation Report is an in-depth analysis detailing your home's value as well as a comparison with similar homes in the area
Home Values in the Area
Average Home Value in this Area
Tax History
| Year | Tax Paid | Tax Assessment Tax Assessment Total Assessment is a certain percentage of the fair market value that is determined by local assessors to be the total taxable value of land and additions on the property. | Land | Improvement |
|---|---|---|---|---|
| 2025 | $13,005 | $654,491 | $211,120 | $443,371 |
| 2024 | $13,005 | $590,000 | $180,960 | $409,040 |
| 2023 | $13,005 | $574,765 | $180,960 | $393,805 |
| 2022 | $12,656 | $541,337 | $180,960 | $360,377 |
| 2021 | $12,730 | $521,394 | $180,960 | $340,434 |
| 2020 | $12,759 | $509,227 | $180,960 | $328,267 |
| 2019 | $12,501 | $477,503 | $180,960 | $296,543 |
| 2018 | $6,394 | $522,616 | $180,960 | $341,656 |
| 2017 | $13,672 | $522,616 | $180,960 | $341,656 |
| 2016 | $15,697 | $600,000 | $180,960 | $419,040 |
| 2015 | $5,979 | $671,927 | $180,960 | $490,967 |
| 2014 | $5,979 | $374,406 | $150,800 | $223,606 |
Source: Public Records
Property History
| Date | Event | Price | List to Sale | Price per Sq Ft |
|---|---|---|---|---|
| 10/12/2025 10/12/25 | Price Changed | $499,990 | -5.5% | $186 / Sq Ft |
| 07/29/2025 07/29/25 | Price Changed | $529,000 | 0.0% | $197 / Sq Ft |
| 07/05/2025 07/05/25 | Price Changed | $3,600 | -5.3% | $1 / Sq Ft |
| 06/13/2025 06/13/25 | For Rent | $3,800 | 0.0% | -- |
| 03/05/2025 03/05/25 | Price Changed | $549,000 | -3.5% | $204 / Sq Ft |
| 02/14/2025 02/14/25 | Price Changed | $569,000 | -1.7% | $212 / Sq Ft |
| 02/14/2025 02/14/25 | For Sale | $579,000 | 0.0% | $215 / Sq Ft |
| 07/01/2023 07/01/23 | Off Market | $2,900 | -- | -- |
| 10/15/2021 10/15/21 | Rented | $3,150 | -4.5% | -- |
| 09/15/2021 09/15/21 | Under Contract | -- | -- | -- |
| 08/01/2021 08/01/21 | For Rent | $3,300 | +13.8% | -- |
| 12/01/2018 12/01/18 | Rented | $2,900 | -23.7% | -- |
| 11/01/2018 11/01/18 | Under Contract | -- | -- | -- |
| 04/09/2018 04/09/18 | For Rent | $3,800 | 0.0% | -- |
| 08/01/2015 08/01/15 | Rented | $3,800 | -11.6% | -- |
| 07/02/2015 07/02/15 | Under Contract | -- | -- | -- |
| 02/25/2015 02/25/15 | For Rent | $4,300 | -- | -- |
Source: Houston Association of REALTORS®
Purchase History
| Date | Type | Sale Price | Title Company |
|---|---|---|---|
| Warranty Deed | -- | Chicago Title | |
| Warranty Deed | -- | Regency Title |
Source: Public Records
Source: Houston Association of REALTORS®
MLS Number: 37168321
APN: 1043940000064
Nearby Homes
- 201 Vanderpool Ln Unit 103
- 201 Vanderpool Ln Unit 65
- 12327 Tunbridge Ln
- 241 Litchfield Ln
- 0 Gessner Rd
- 271 Litchfield Ln
- 259 Litchfield Ln Unit 66
- 201 Litchfield Ln
- 318 Litchfield Ln
- 354 Tealwood Dr
- 150 Gessner Rd Unit 5A
- 358 Tealwood Dr
- 53 Litchfield Ln
- 246 Litchfield Ln
- 238 Litchfield Ln
- 161 Litchfield Ln
- 170 Haversham Dr
- 171 Litchfield Ln
- 169 Litchfield Ln
- 113 Memorial Parkview Dr
- 201 Vanderpool Ln Unit 27
- 201 Vanderpool Ln Unit 19
- 201 Vanderpool Ln Unit 107
- 201 Vanderpool Ln Unit 50
- 12127 Tara Dr
- 12625 Memorial Dr Unit 65
- 12625 Memorial Dr Unit 61
- 12625 Memorial Dr Unit 137
- 12625 Memorial Dr Unit 94
- 12625 Memorial Dr Unit 150
- 12625 Memorial Dr Unit 17
- 12625 Memorial Dr Unit 127
- 12625 Memorial Dr Unit 109
- 12625 Memorial Dr Unit 140
- 10505 Deerwood Rd Unit 335
- 10505 Deerwood Rd Unit 134
- 10505 Deerwood Rd Unit 264
- 10505 Deerwood Rd Unit 446
- 10505 Deerwood Rd Unit 322
- 12633 Memorial Dr Unit 218
