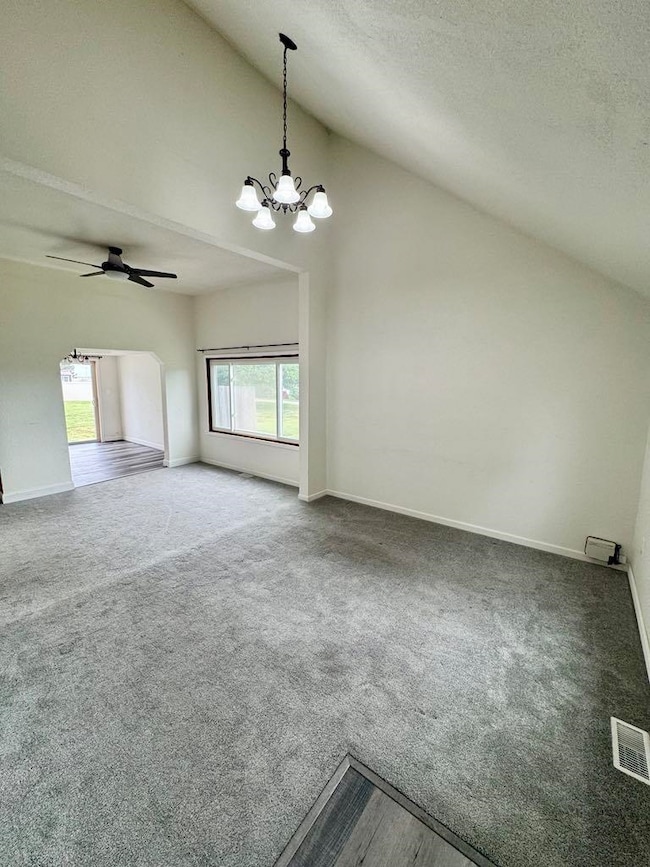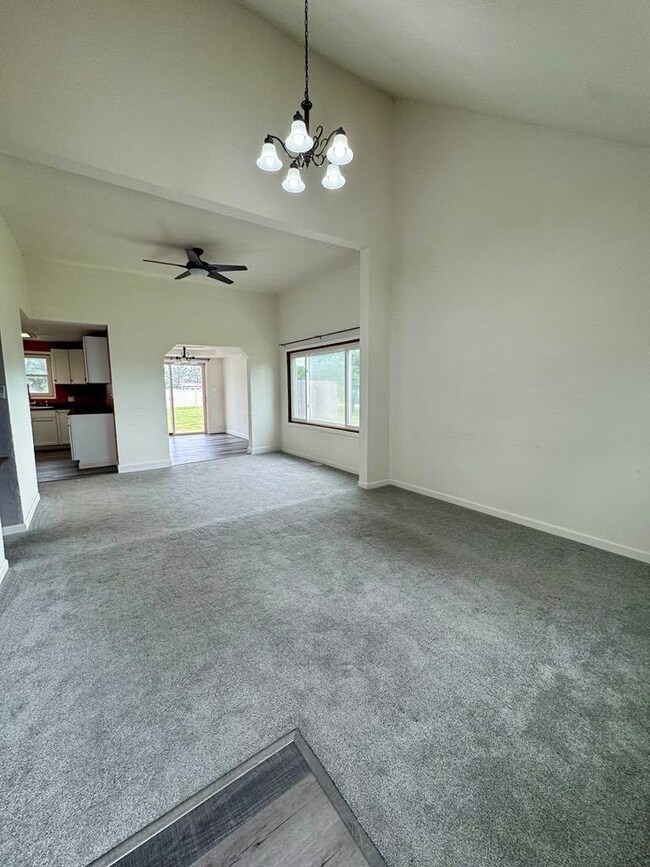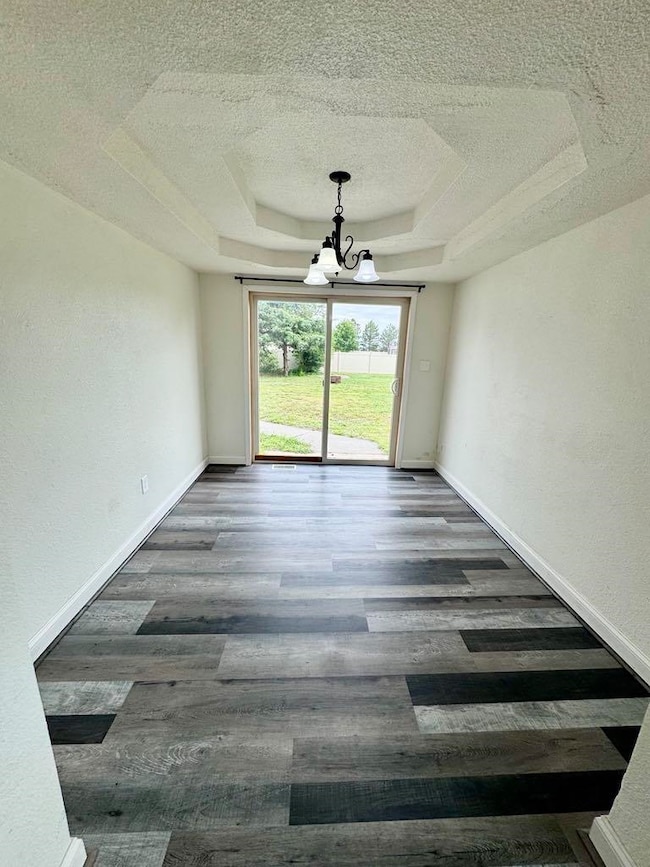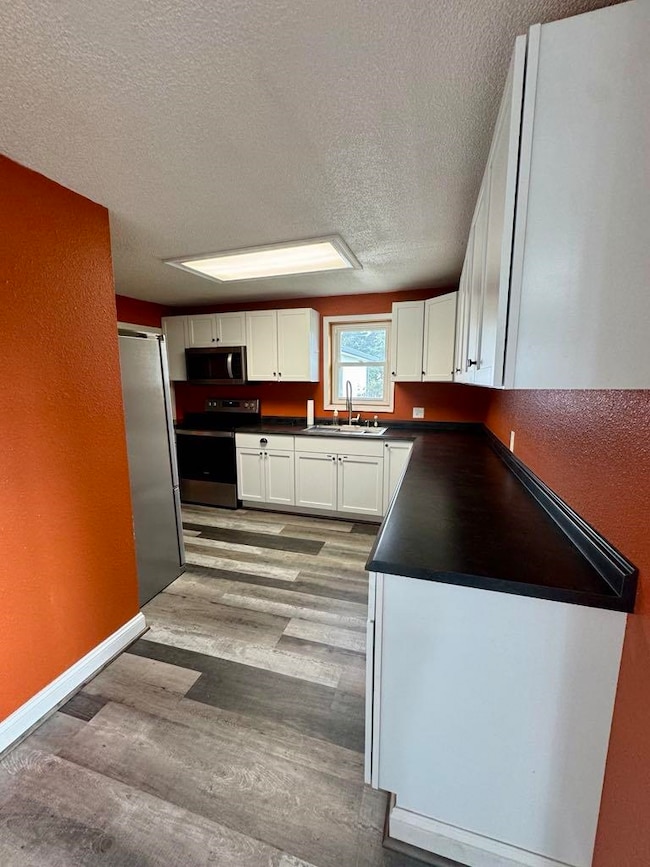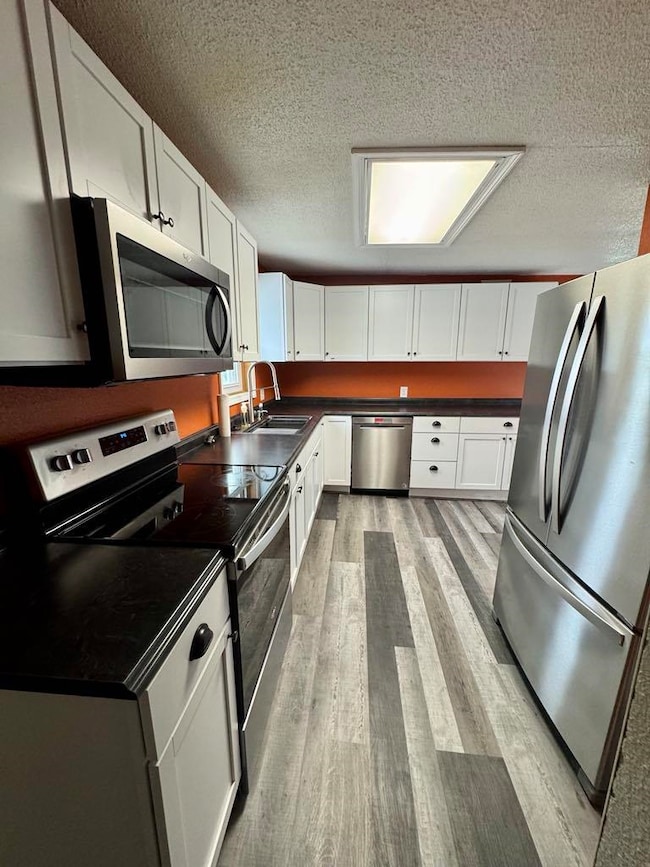
201 Vierthaler Ave Spearville, KS 67876
Estimated payment $1,452/month
Highlights
- Main Floor Primary Bedroom
- 2 Car Attached Garage
- Patio
- Spearville Elementary School Rated A-
- Double Pane Windows
- Living Room
About This Home
FARMHOUSE STYLE WITH SMALL TOWN CHARM! This 4 bedroom, 2 bath home in the delightful town of Spearville situated on a huge 145 × 150 ft. lot has been updated inside and out! Featuring vinyl siding, newer replacement windows, 4 yr old Heritage shingle roof, and new facia and guttering this home has had tender loving care! Inside the heating and air was replaced in 2020, hot water heater was new in 2023, and owner has also installed a new Pex manifold plumbing system. A new kitchen with designer counter tops, a farm house sink, and all new stainless appliances were put in along with all new floors and paint in 2020. You will Love the 2 beautifully updated bathrooms on the main floor and there is a space already sheet rocked and ready to accommodate a bathroom upstairs. The 744 sq. ft heated attached garage will fit 3 vehicles and has automatic openers and insulated garage doors and fans. Call Jolee Chris Coles @ 620/408-5521 for your private tour of this awesome residence in Spearville, home of Great Schools and a beautiful new water Park!
Last Listed By
JOLEE CHRIS COLES
RE/MAX VILLA License #BR00229118 Listed on: 05/30/2025
Home Details
Home Type
- Single Family
Est. Annual Taxes
- $1,943
Year Built
- Built in 1939
Home Design
- Composition Roof
- Vinyl Siding
Interior Spaces
- 1,360 Sq Ft Home
- 1.5-Story Property
- Double Pane Windows
- Window Treatments
- Living Room
- Dining Room
Kitchen
- Microwave
- Dishwasher
- Disposal
Flooring
- Wall to Wall Carpet
- Vinyl
Bedrooms and Bathrooms
- 4 Bedrooms
- Primary Bedroom on Main
- 2 Full Bathrooms
Parking
- 2 Car Attached Garage
- Garage Door Opener
Utilities
- Forced Air Heating and Cooling System
- Heating System Uses Gas
- Gas Water Heater
- Internet Available
Additional Features
- Patio
- Sprinkler System
Map
Home Values in the Area
Average Home Value in this Area
Tax History
| Year | Tax Paid | Tax Assessment Tax Assessment Total Assessment is a certain percentage of the fair market value that is determined by local assessors to be the total taxable value of land and additions on the property. | Land | Improvement |
|---|---|---|---|---|
| 2024 | $1,943 | $8,489 | $1,781 | $6,708 |
| 2023 | $1,950 | $8,162 | $1,781 | $6,381 |
| 2022 | $1,946 | $7,992 | $1,781 | $6,211 |
| 2021 | $1,811 | $7,141 | $1,781 | $5,360 |
| 2020 | $1,653 | $6,053 | $1,781 | $4,272 |
| 2019 | $2,340 | $9,970 | $1,781 | $8,189 |
| 2018 | $2,337 | $9,970 | $1,781 | $8,189 |
| 2017 | $2,266 | $9,508 | $1,426 | $8,082 |
| 2016 | $2,222 | $9,143 | $1,426 | $7,717 |
| 2015 | $1,563 | $8,857 | $1,564 | $7,293 |
| 2014 | $1,563 | $8,686 | $1,679 | $7,007 |
Property History
| Date | Event | Price | Change | Sq Ft Price |
|---|---|---|---|---|
| 05/30/2025 05/30/25 | Price Changed | $229,900 | +4.5% | $169 / Sq Ft |
| 05/30/2025 05/30/25 | For Sale | $220,000 | -- | $162 / Sq Ft |
Purchase History
| Date | Type | Sale Price | Title Company |
|---|---|---|---|
| Deed | $62,000 | -- |
Similar Home in Spearville, KS
Source: Dodge City Board of REALTORS®
MLS Number: 14947
APN: 029-29-0-40-16-001.00-0
- 305 Sophy St
- 102 Sill St
- 405 Pine St
- 11778 Jewell Rd
- 10897 Newton Ave
- 415 W 3rd Ave
- 11480 W Main Rd
- 2010 Hillpoint Place
- 1303 University Dr
- 2006 Cactus Rd
- 00000 E Trail St
- 2009 Cactus Rd
- 10596 Brenton Ln
- 915 Sunrise Ct
- 10554 Brenton Ct
- 208 E 6th St
- 911 Sunrise Ct
- 2004 Circle Lake Dr
- 2015 Circle Lake Dr
- 2013 Circle Lake Dr

