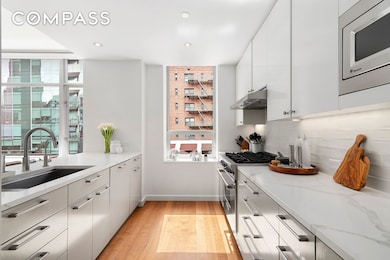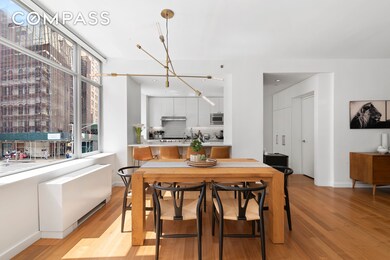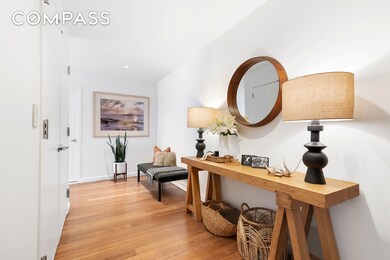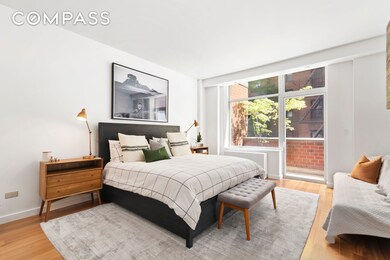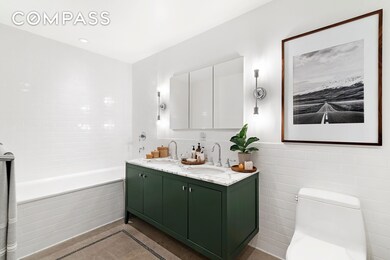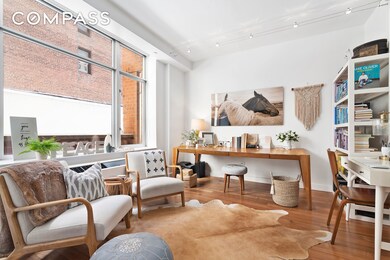201 W 17th St Unit 2A New York, NY 10011
Chelsea NeighborhoodHighlights
- Doorman
- 1-minute walk to 18 Street
- City View
- P.S. 11 Sarah J. Garnet School Rated A
- Rooftop Deck
- 4-minute walk to Dr. Gertrude B. Kelly Playground
About This Home
"Welcome to Residence 2A at 201 West 17th Street a bright and expansive 3-bedroom, 2.5-bathroom rental offering over 2,100 square feet of thoughtfully designed interior space, plus a private landscaped terrace that s perfect for relaxing, entertaining, or letting your pup out to play. This is true downtown luxury living with all the comforts of home. The oversized living and dining area is wrapped in a dramatic curved wall of floor-to-ceiling windows, flooding the space with natural light throughout the day. Soaring 9'6"" ceilings enhance the open, airy feel, while the layout is ideal for both hosting and everyday living. The open kitchen features top-of-the-line stainless steel appliances, abundant counter space, and a walk-in pantry ideal for anyone who loves to cook or simply enjoys an organized space. The spacious primary suite includes a large walk-in closet and a serene en-suite bath with double vanity, soaking tub, and separate shower. Two additional bedrooms offer generous proportions and versatility for guests, home office, or kids rooms. A unique perk? The primary bedroom and living area both open to a long private terrace with a secure, built-in dog door perfect for pet owners who want their pup to enjoy fresh air even in the coldest winter months. Additional features include a powder room for guests, in-unit washer/dryer, and ample closet space throughout. 201 West 17th Street is a boutique, full-service condominium with a 24-hour doorman, concierge, live-in super, and a peaceful, well-maintained lobby. Pet-friendly and welcoming, the building offers a sense of privacy and quiet while still being at the heart of the action. Located at the intersection of Chelsea, the West Village, and Flatiron, you're surrounded by the best of downtown from the High Line and Chelsea Market to Michelin-starred dining, art galleries, and boutique shops. Multiple subway lines (1/2/3, A/C/E, L, F/M) are just a short stroll away for an easy commute in any direction. If you're looking for space, sunlight, and a home that loves dogs as much as you do Residence 2A is it. Application Fees (All Non-Refundable): Application Processing Fee: $575 Credit Check Fee: $150 per applicant/adult occupant Lease Fee: $1,500 Move-In Fee: $500 Additional Processing Fee: $200 (only if there are three or more applicants)"
Condo Details
Home Type
- Condominium
Est. Annual Taxes
- $35,035
Year Built
- 2001
Interior Spaces
- 2,125 Sq Ft Home
- City Views
Bedrooms and Bathrooms
- 3 Bedrooms
- Walk-In Closet
- 2 Full Bathrooms
Outdoor Features
- Rooftop Deck
- Terrace
Listing and Financial Details
- 12-Month Minimum Lease Term
Community Details
Overview
- Chelsea Community
Amenities
- Doorman
- Laundry Facilities
- Elevator
Pet Policy
- Pets Allowed
Map
Source: NY State MLS
MLS Number: 11536768
APN: 0767-1202
- 212 W 18th St Unit 14A
- 212 W 18th St Unit 2
- 212 W 18th St Unit PH2
- 210 W 19th St Unit 3C
- 210 W 19th St Unit 2D
- 210 W 19th St Unit 1G
- 210 W 19th St Unit 3A
- 201 W 17th St Unit 4C
- 201 W 17th St Unit 9A
- 201 W 17th St Unit 6B
- 227 W 17th St Unit 3
- 140 7th Ave Unit 4M
- 140 7th Ave Unit 4S
- 140 7th Ave Unit 4L
- 140 7th Ave Unit 6M
- 251 W 19th St Unit 1
- 251 W 19th St Unit 9C
- 166 W 18th St
- 166 W 18th St Unit PHA
- 205 W 19th St Unit 11F
- 212 W 18th St Unit 12E
- 163 W 17th St Unit 2F
- 163 W 17th St Unit 2-B
- 140 7th Ave Unit 3P
- 140 7th Ave Unit 4J
- 140 7th Ave Unit 4D
- 229 W 16th St Unit 2D
- 200 W 16th St
- 161 W 16th St Unit 6
- 246 W 17th St
- 228 W 16th St
- 250 W 19th St Unit PH-C
- 250 W 19th St Unit FL7-ID427
- 250 W 19th St Unit FL7-ID609
- 140 W 19th St Unit ID1038551P
- 140 W 19th St Unit ID1038550P
- 234 W 16th St Unit 4A
- 135 W 16th St Unit 3-2
- 135 W 16th St Unit 14-11
- 180 W 20th St Unit FL6-ID1957

