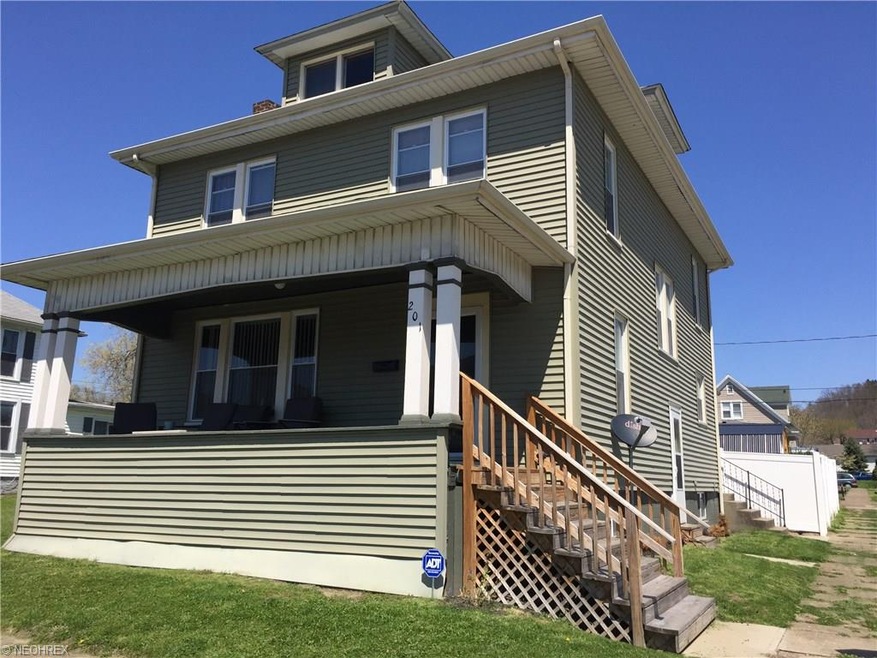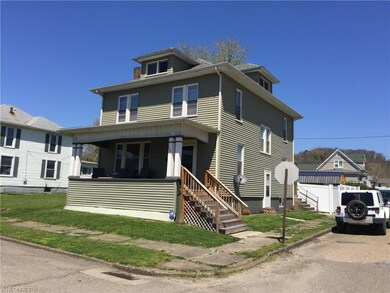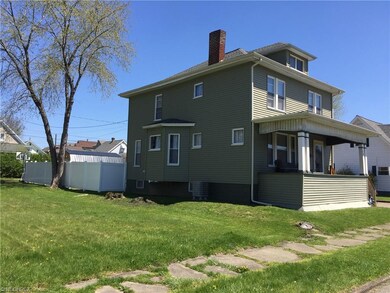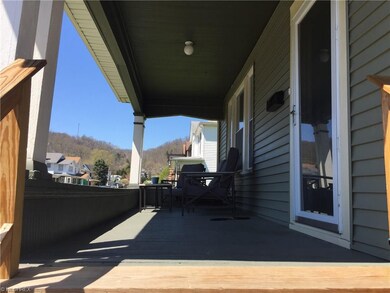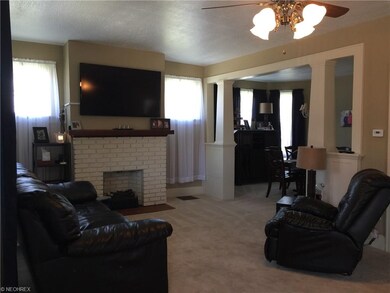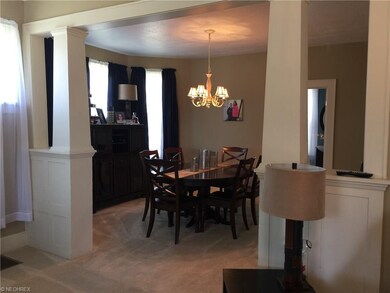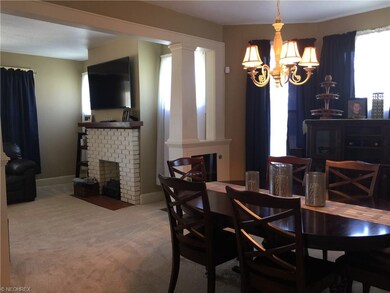
201 W 41st St Shadyside, OH 43947
Highlights
- Traditional Architecture
- 1 Fireplace
- Porch
- Jefferson Avenue Elementary School Rated A-
- Corner Lot
- Forced Air Heating and Cooling System
About This Home
As of June 2016Plenty of new in this 4 bedroom 2 story in the heart of Shadyside! New kitchen with stainless steel appliances and new baths on 1st & 2nd floor. First floor laundry with washer and dryer in the bathroom. New vinyl fencing (2015) for your furry friends and 12x20 Amish built lofted storage building. 3rd floor could be easily finished! PER SELLER: leaving all appliances which are 18 months old ($5500). Storage building is 18 months old ($4500). Vinyl fencing is 6 months old ($4200).
Last Agent to Sell the Property
The Holden Agency License #2011001860 Listed on: 04/17/2016

Home Details
Home Type
- Single Family
Est. Annual Taxes
- $1,245
Year Built
- Built in 1926
Lot Details
- 4,400 Sq Ft Lot
- Vinyl Fence
- Corner Lot
Home Design
- Traditional Architecture
- Asphalt Roof
- Vinyl Construction Material
Interior Spaces
- 1,768 Sq Ft Home
- 2-Story Property
- 1 Fireplace
- Basement Fills Entire Space Under The House
Kitchen
- Built-In Oven
- Microwave
- Dishwasher
Bedrooms and Bathrooms
- 4 Bedrooms
Laundry
- Dryer
- Washer
Outdoor Features
- Porch
Utilities
- Forced Air Heating and Cooling System
- Heating System Uses Gas
Community Details
- Rodefers Add 02 Community
Listing and Financial Details
- Assessor Parcel Number 17-01038-000
Ownership History
Purchase Details
Home Financials for this Owner
Home Financials are based on the most recent Mortgage that was taken out on this home.Purchase Details
Home Financials for this Owner
Home Financials are based on the most recent Mortgage that was taken out on this home.Purchase Details
Home Financials for this Owner
Home Financials are based on the most recent Mortgage that was taken out on this home.Purchase Details
Purchase Details
Purchase Details
Similar Homes in Shadyside, OH
Home Values in the Area
Average Home Value in this Area
Purchase History
| Date | Type | Sale Price | Title Company |
|---|---|---|---|
| Warranty Deed | -- | Attorney | |
| Warranty Deed | $133,000 | Attorney | |
| Warranty Deed | -- | Attorney | |
| Fiduciary Deed | -- | Attorney | |
| Deed | $30,000 | -- | |
| Deed | -- | -- |
Mortgage History
| Date | Status | Loan Amount | Loan Type |
|---|---|---|---|
| Open | $127,920 | New Conventional | |
| Previous Owner | $126,350 | New Conventional | |
| Previous Owner | $102,000 | Future Advance Clause Open End Mortgage |
Property History
| Date | Event | Price | Change | Sq Ft Price |
|---|---|---|---|---|
| 06/03/2016 06/03/16 | Sold | $159,900 | 0.0% | $90 / Sq Ft |
| 04/21/2016 04/21/16 | Pending | -- | -- | -- |
| 04/17/2016 04/17/16 | For Sale | $159,900 | +20.2% | $90 / Sq Ft |
| 09/25/2014 09/25/14 | Sold | $133,000 | -11.3% | $75 / Sq Ft |
| 08/15/2014 08/15/14 | Pending | -- | -- | -- |
| 05/09/2014 05/09/14 | For Sale | $149,900 | -- | $85 / Sq Ft |
Tax History Compared to Growth
Tax History
| Year | Tax Paid | Tax Assessment Tax Assessment Total Assessment is a certain percentage of the fair market value that is determined by local assessors to be the total taxable value of land and additions on the property. | Land | Improvement |
|---|---|---|---|---|
| 2024 | $2,052 | $50,090 | $4,760 | $45,330 |
| 2023 | $1,689 | $37,250 | $4,620 | $32,630 |
| 2022 | $1,689 | $37,258 | $4,624 | $32,634 |
| 2021 | $1,680 | $37,258 | $4,624 | $32,634 |
| 2020 | $1,430 | $31,050 | $3,850 | $27,200 |
| 2019 | $1,433 | $31,050 | $3,850 | $27,200 |
| 2018 | $1,382 | $31,050 | $3,850 | $27,200 |
| 2017 | $1,262 | $25,010 | $5,320 | $19,690 |
| 2016 | $1,239 | $25,010 | $5,320 | $19,690 |
| 2015 | $1,245 | $25,010 | $5,320 | $19,690 |
| 2014 | $1,281 | $24,650 | $4,840 | $19,810 |
| 2013 | $1,058 | $24,650 | $4,840 | $19,810 |
Agents Affiliated with this Home
-
Stacey Ferrell Longenette

Seller's Agent in 2016
Stacey Ferrell Longenette
The Holden Agency
(740) 391-3173
5 in this area
103 Total Sales
-
Susan Hallstrom

Buyer's Agent in 2016
Susan Hallstrom
Sulek & Experts Real Estate
(740) 310-0118
7 in this area
205 Total Sales
-
Laney Ross

Seller's Agent in 2014
Laney Ross
Harvey Goodman, REALTOR
(740) 310-2590
23 in this area
410 Total Sales
Map
Source: MLS Now
MLS Number: 3800121
APN: 17-01038-000
- 200 W 40th St
- 3971 & 3971 REAR Grandview Ave
- 105 W 40th St
- 4011 Central Ave
- 3970 Central Ave
- 4089 Lincoln Ave
- 3871 Central Ave
- 473 W 39th St
- 525 W 39th St
- 157 W 45th St
- 4365 Highland Ave
- 4410 Lincoln Ave
- 3743 Osage Alley
- 4015 Belmont Ave
- 52 E 37th St
- 3500 Leona Ave
- 3608 Lincoln Ave
- 3480 Central Ave
- 0 Glen Dale Heights Rd
- 56612 McGee Rd
