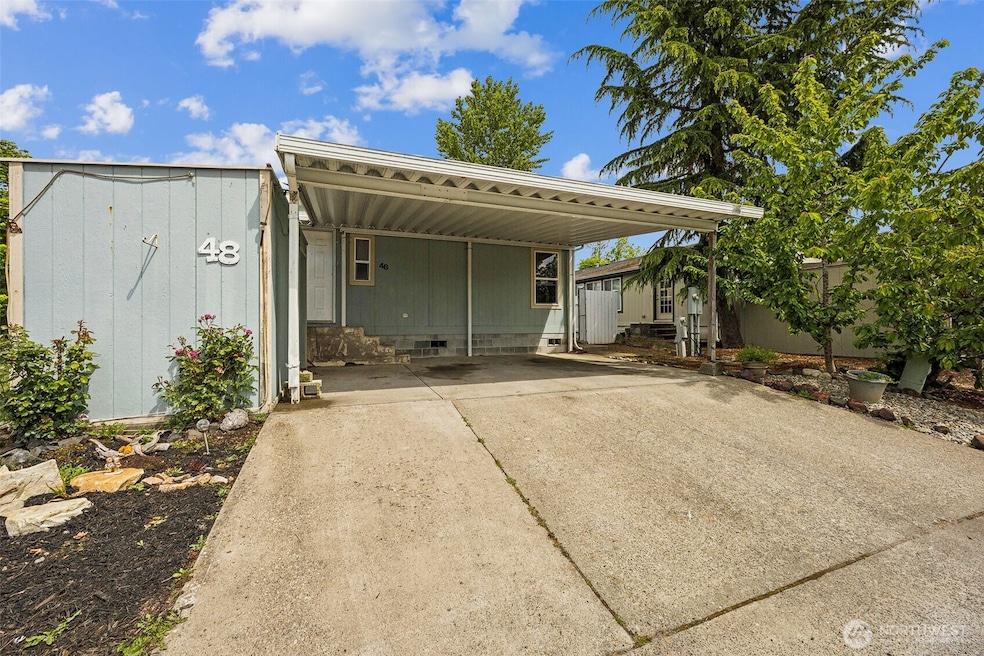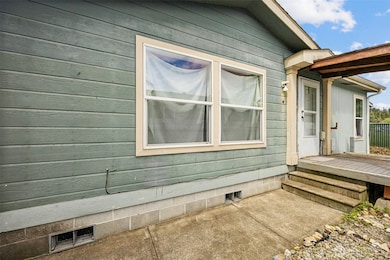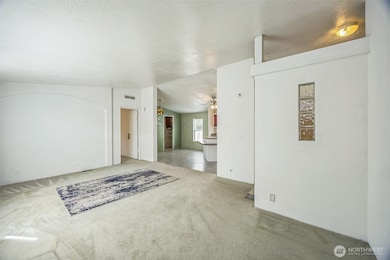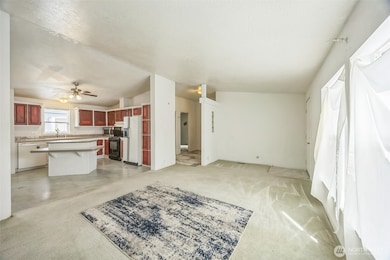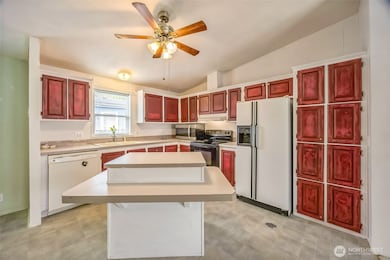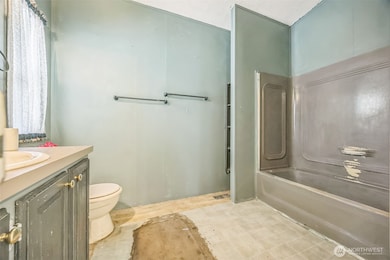
$115,000
- 3 Beds
- 2 Baths
- 1,296 Sq Ft
- 201 W Oakview Ave
- Unit 88
- Centralia, WA
Welcome to this charming 3-bed, 2-bath home in the desirable Hunter's Walk community! Enjoy an open concept layout with vaulted ceilings, a spacious kitchen, and plenty of natural light. Bonus storage in the carport and a fenced backyard for added convenience. Just minutes from the freeway, shopping, medical services, and more!
Paula Burrows eXp Realty
