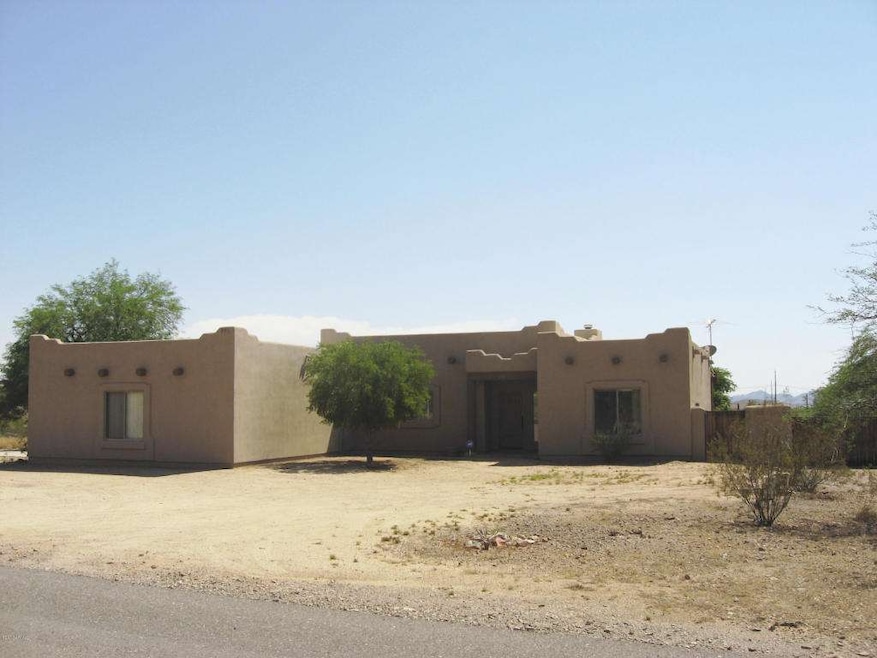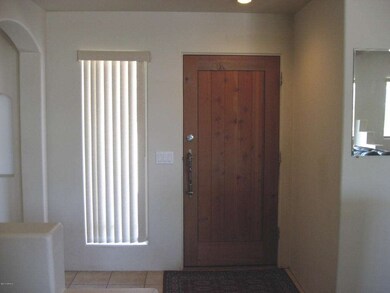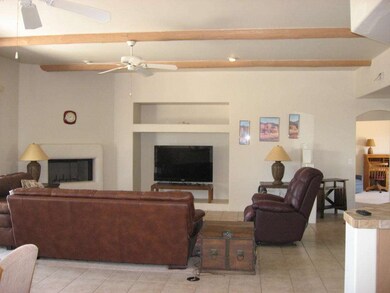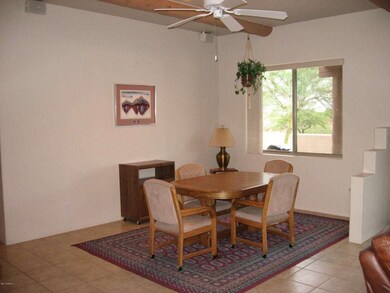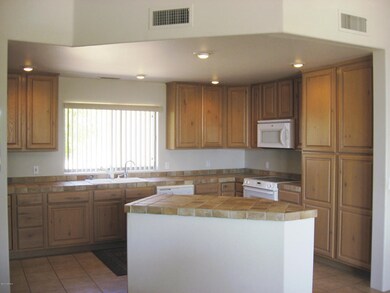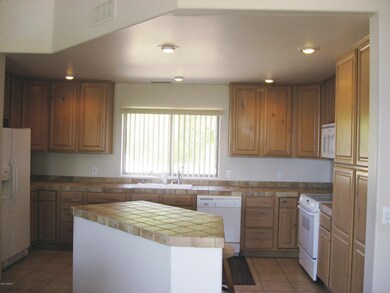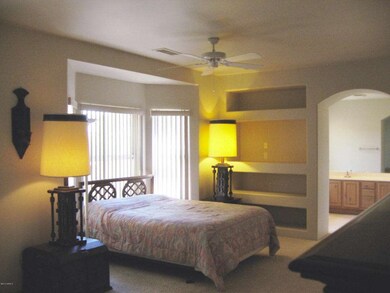
201 W Quartz Rock Rd Phoenix, AZ 85085
Happy Valley NeighborhoodHighlights
- Play Pool
- Sitting Area In Primary Bedroom
- 1.23 Acre Lot
- RV Gated
- City Lights View
- Santa Fe Architecture
About This Home
As of July 2016Custom territorial home,w/open floor plan,on 1+ acre horse property in a great location. Traditional sale and move-in ready. Island Kitchen opens to Great Room & Formal Dining Room,w/soaring vega beams,FP & entertainment niche wall. Stone countertops in Kitchen. Custom knotty alder cabs in Kitchen and Baths. Master Suite boasts large walk-in closet,sitting area,bay window,dual vanities,walk-in shower & separate exit. Tile in high traffic areas & upgraded carpet in BR's. Sparkling pebble-finish play pool. Great water purity & flow from 700-foot PRIVATE well. Walled area in bkyd. Huge extended Garage includes storage/workshop area. A/C replaced 2011. City lights, starry nights & mountain views! School bus stop within short walking distance. Close to great shopping,entertainment & restaurants
Last Agent to Sell the Property
James Jeffries
HomeSmart License #SA521862000 Listed on: 09/07/2013

Last Buyer's Agent
William Ninneman
HomeSmart License #SA582460000
Home Details
Home Type
- Single Family
Est. Annual Taxes
- $2,144
Year Built
- Built in 1998
Lot Details
- 1.23 Acre Lot
- Desert faces the front and back of the property
- Block Wall Fence
- Front and Back Yard Sprinklers
- Sprinklers on Timer
Parking
- 2.5 Car Direct Access Garage
- Side or Rear Entrance to Parking
- Garage Door Opener
- RV Gated
Property Views
- City Lights
- Mountain
Home Design
- Santa Fe Architecture
- Wood Frame Construction
- Built-Up Roof
- Stucco
Interior Spaces
- 2,082 Sq Ft Home
- 1-Story Property
- Ceiling height of 9 feet or more
- Ceiling Fan
- Skylights
- Double Pane Windows
- Solar Screens
- Living Room with Fireplace
Kitchen
- Built-In Microwave
- Dishwasher
- Kitchen Island
Flooring
- Carpet
- Tile
Bedrooms and Bathrooms
- 3 Bedrooms
- Sitting Area In Primary Bedroom
- Walk-In Closet
- Primary Bathroom is a Full Bathroom
- 2.5 Bathrooms
- Dual Vanity Sinks in Primary Bathroom
- Bathtub With Separate Shower Stall
Laundry
- Laundry in unit
- Dryer
- Washer
Outdoor Features
- Play Pool
- Covered patio or porch
Schools
- Esperanza Elementary School - 85027
- Deer Valley Middle School
- Barry Goldwater High School
Utilities
- Refrigerated Cooling System
- Heating Available
- Water Filtration System
- Well
- Septic Tank
- High Speed Internet
Additional Features
- No Interior Steps
- Property is near a bus stop
Community Details
- No Home Owners Association
- Built by Bill Sandy
Listing and Financial Details
- Home warranty included in the sale of the property
- Assessor Parcel Number 210-13-015-C
Ownership History
Purchase Details
Home Financials for this Owner
Home Financials are based on the most recent Mortgage that was taken out on this home.Purchase Details
Home Financials for this Owner
Home Financials are based on the most recent Mortgage that was taken out on this home.Purchase Details
Purchase Details
Similar Homes in Phoenix, AZ
Home Values in the Area
Average Home Value in this Area
Purchase History
| Date | Type | Sale Price | Title Company |
|---|---|---|---|
| Interfamily Deed Transfer | -- | American Title Svc Agency Ll | |
| Warranty Deed | $388,000 | American Title Svc Agency Ll | |
| Warranty Deed | $315,250 | Title365 Agency | |
| Interfamily Deed Transfer | -- | None Available | |
| Cash Sale Deed | $236,900 | Security Title Agency |
Mortgage History
| Date | Status | Loan Amount | Loan Type |
|---|---|---|---|
| Open | $289,000 | New Conventional | |
| Closed | $290,000 | New Conventional | |
| Closed | $188,800 | Credit Line Revolving | |
| Closed | $271,600 | New Conventional | |
| Previous Owner | $322,554 | VA |
Property History
| Date | Event | Price | Change | Sq Ft Price |
|---|---|---|---|---|
| 07/26/2016 07/26/16 | Sold | $388,000 | +0.1% | $186 / Sq Ft |
| 06/21/2016 06/21/16 | For Sale | $387,750 | +23.0% | $186 / Sq Ft |
| 11/14/2013 11/14/13 | Sold | $315,250 | -3.0% | $151 / Sq Ft |
| 09/12/2013 09/12/13 | Pending | -- | -- | -- |
| 09/06/2013 09/06/13 | For Sale | $325,000 | -- | $156 / Sq Ft |
Tax History Compared to Growth
Tax History
| Year | Tax Paid | Tax Assessment Tax Assessment Total Assessment is a certain percentage of the fair market value that is determined by local assessors to be the total taxable value of land and additions on the property. | Land | Improvement |
|---|---|---|---|---|
| 2025 | $2,676 | $40,224 | -- | -- |
| 2024 | $2,642 | $38,308 | -- | -- |
| 2023 | $2,642 | $57,100 | $11,420 | $45,680 |
| 2022 | $2,543 | $43,930 | $8,780 | $35,150 |
| 2021 | $2,722 | $38,660 | $7,730 | $30,930 |
| 2020 | $2,689 | $36,930 | $7,380 | $29,550 |
| 2019 | $2,618 | $37,810 | $7,560 | $30,250 |
| 2018 | $2,532 | $36,120 | $7,220 | $28,900 |
| 2017 | $2,448 | $28,970 | $5,790 | $23,180 |
| 2016 | $2,302 | $32,780 | $6,550 | $26,230 |
| 2015 | $2,108 | $31,870 | $6,370 | $25,500 |
Agents Affiliated with this Home
-
W
Seller's Agent in 2016
William Ninneman
HomeSmart
-
N
Buyer's Agent in 2016
Non-MLS Agent
Non-MLS Office
-
J
Seller's Agent in 2013
James Jeffries
HomeSmart
Map
Source: Arizona Regional Multiple Listing Service (ARMLS)
MLS Number: 4995083
APN: 210-13-015C
- 300 W Quartz Rock Rd
- 12 E Quartz Rock Rd
- 15 E Briles Rd
- 26350 N 2nd St Unit 1.13 Acres
- 26112 N 7th Ave
- 301 E Jomax Rd
- 33506 N 5th St
- 101 W Briles Rd
- 1322 W Spur Dr
- 1535 W Quail Track Dr
- 1653 W Straight Arrow Ln
- 27721 N 15th Dr
- 25919 N 19th Dr
- 1909 W Lariat Ln
- 1913 W Lariat Ln
- 1910 W Desert Hollow Dr
- 1806 W Fetlock Trail
- 25909 N 19th Ln
- 1936 W Kinfield Trail
- 1953 W Kinfield Trail
