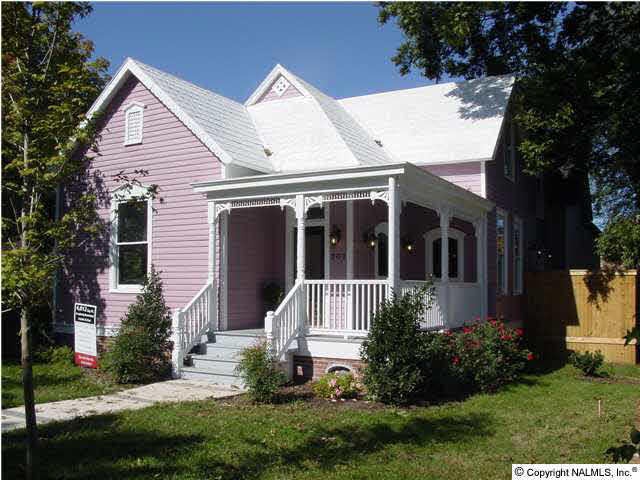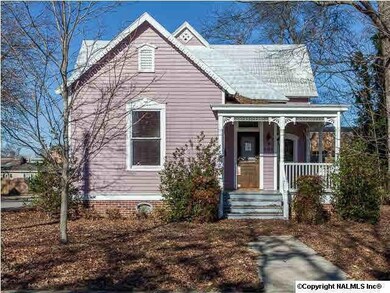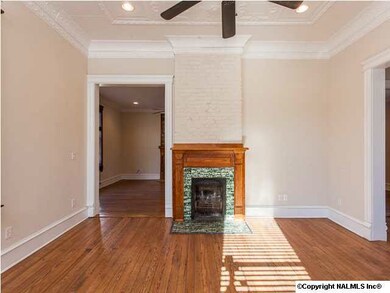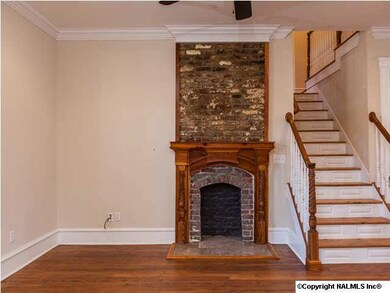
201 Walker Ave NE Huntsville, AL 35801
Old Town Historic District NeighborhoodHighlights
- Open Floorplan
- Main Floor Primary Bedroom
- No HOA
- Huntsville High School Rated A
- Victorian Architecture
- 2-minute walk to Bud Cramer Park
About This Home
As of June 2022Home is 110 yrs old w/Huge NEW additions! Old charm w/modern features! CORNER Lot; 10'ceilings; WOOD/MARBLE/SLATE/TILE/Carpet Flrs, Maple Flush Cabinetry, Granite tops, TIN ceiling in formal living, 4 fireplaces, 2 Kitchens, 2 Master suites, 26x24 Media/Game Room. OPEN Floor Plan Up&Down. 3 car gar. WALK TO Big City PARK w/playground equipment and play area!
Last Agent to Sell the Property
Roy Claytor
CRYE-LEIKE REALTORS - Hsv License #000020501 Listed on: 09/15/2014
Last Buyer's Agent
Roy Claytor
CRYE-LEIKE REALTORS - Hsv License #000020501 Listed on: 09/15/2014
Home Details
Home Type
- Single Family
Est. Annual Taxes
- $3,658
Lot Details
- 6,970 Sq Ft Lot
- Lot Dimensions are 50 x 135
- Historic Home
Home Design
- Victorian Architecture
- Roof Vent Fans
Interior Spaces
- 4,012 Sq Ft Home
- Property has 2 Levels
- Open Floorplan
- Gas Log Fireplace
- Double Pane Windows
- Crawl Space
Bedrooms and Bathrooms
- 3 Bedrooms
- Primary Bedroom on Main
Schools
- Huntsville Elementary School
- Huntsville High School
Utilities
- No Cooling
- No Heating
Community Details
- No Home Owners Association
- Old Town Subdivision
Listing and Financial Details
- Tax Lot 2
- Assessor Parcel Number 1407362004020000
Ownership History
Purchase Details
Home Financials for this Owner
Home Financials are based on the most recent Mortgage that was taken out on this home.Purchase Details
Home Financials for this Owner
Home Financials are based on the most recent Mortgage that was taken out on this home.Purchase Details
Home Financials for this Owner
Home Financials are based on the most recent Mortgage that was taken out on this home.Purchase Details
Purchase Details
Similar Homes in the area
Home Values in the Area
Average Home Value in this Area
Purchase History
| Date | Type | Sale Price | Title Company |
|---|---|---|---|
| Warranty Deed | $850,000 | Nowlin Bachuss & Gray | |
| Interfamily Deed Transfer | -- | None Available | |
| Special Warranty Deed | $429,000 | None Available | |
| Foreclosure Deed | $370,880 | None Available | |
| Deed | -- | -- |
Mortgage History
| Date | Status | Loan Amount | Loan Type |
|---|---|---|---|
| Open | $575,000 | No Value Available | |
| Previous Owner | $450,000 | Adjustable Rate Mortgage/ARM | |
| Previous Owner | $429,000 | Future Advance Clause Open End Mortgage | |
| Previous Owner | $200,000 | Construction |
Property History
| Date | Event | Price | Change | Sq Ft Price |
|---|---|---|---|---|
| 06/03/2022 06/03/22 | Sold | $850,000 | -5.6% | $195 / Sq Ft |
| 04/13/2022 04/13/22 | Pending | -- | -- | -- |
| 04/09/2022 04/09/22 | For Sale | $899,999 | +109.8% | $207 / Sq Ft |
| 06/17/2015 06/17/15 | Off Market | $429,000 | -- | -- |
| 03/19/2015 03/19/15 | Sold | $429,000 | -27.8% | $107 / Sq Ft |
| 02/13/2015 02/13/15 | Pending | -- | -- | -- |
| 09/15/2014 09/15/14 | For Sale | $594,000 | -- | $148 / Sq Ft |
Tax History Compared to Growth
Tax History
| Year | Tax Paid | Tax Assessment Tax Assessment Total Assessment is a certain percentage of the fair market value that is determined by local assessors to be the total taxable value of land and additions on the property. | Land | Improvement |
|---|---|---|---|---|
| 2024 | $3,658 | $71,460 | $5,640 | $65,820 |
| 2023 | $3,658 | $70,260 | $5,640 | $64,620 |
| 2022 | $2,758 | $48,380 | $5,180 | $43,200 |
| 2021 | $2,494 | $43,820 | $5,180 | $38,640 |
| 2020 | $2,246 | $39,070 | $4,700 | $34,370 |
| 2019 | $2,219 | $39,070 | $4,700 | $34,370 |
| 2018 | $2,135 | $37,640 | $0 | $0 |
| 2017 | $2,099 | $37,020 | $0 | $0 |
| 2016 | $2,099 | $37,020 | $0 | $0 |
| 2015 | $4,294 | $74,040 | $0 | $0 |
| 2014 | $4,108 | $70,820 | $0 | $0 |
Agents Affiliated with this Home
-
G
Seller's Agent in 2022
Glinda Clardy-Wagner
A.H. Sothebys Int. Realty
-
Mike Manosky

Buyer's Agent in 2022
Mike Manosky
RE/MAX
(256) 508-0211
1 in this area
190 Total Sales
-
R
Seller's Agent in 2015
Roy Claytor
Crye-Leike
Map
Source: ValleyMLS.com
MLS Number: 1003439
APN: 14-07-36-2-004-020.000
- 125 Walker Ave NE
- 507 Holmes Ave NE
- 211 Ward Ave NE
- 204 Beirne Ave NE Unit A & B
- 210 Beirne Ave NE
- 214 Beirne Ave NE
- 114 Lincoln St NE Unit A
- 301 Holmes Ave NE Unit 404
- 301 Holmes Ave NE Unit 301
- 308 Schiffman St NE
- 417 Randolph Ave SE
- 254 Washington St NE Unit Plan B
- 714 Cross St NW
- 708 Cross St NW
- 214 Beirne Ave NW
- 610 1A Randolph Ave Unit 1A
- 508 Schiffman St NE
- 709 Eustis Ave SE
- 417 Mccullough Ave NE
- 610 2C Randolph Ave Unit 2C






