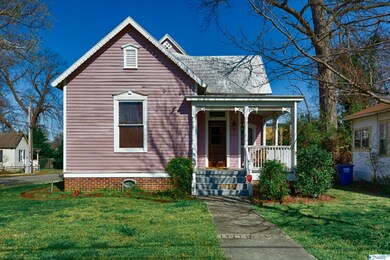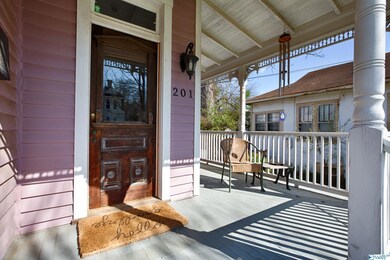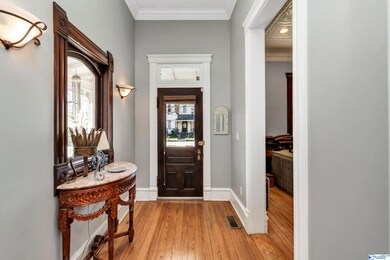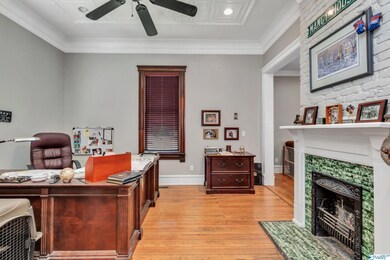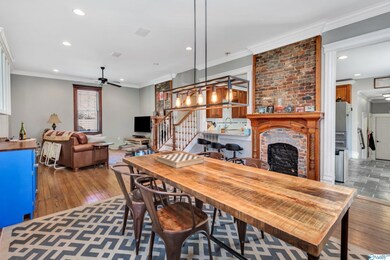
201 Walker Ave NE Huntsville, AL 35801
Old Town Historic District NeighborhoodHighlights
- Deck
- Multiple Fireplaces
- Main Floor Primary Bedroom
- Huntsville High School Rated A
- Wooded Lot
- 2-minute walk to Bud Cramer Park
About This Home
As of June 2022A rare opportunity to own a piece of local history! Located in the Old Town historical district and thoughtfully updated for today's modern family. This well maintained 5 bedroom (master on main level), 4 bathroom with a huge rec room (25x30) is within walking distance of restaurants, grocery stores and entertainment. The isolated master suite has a sitting area, glamour bath and walk-in closet. The 6 old coal fireplaces are decorative only but could be converted to gas. Tons of storage and a 3 car oversized garage are a rarity in historical homes. Heart of pine hardwoods and gorgeous architectural details throughout the house. To many amazing details to list - this home is a must see!
Last Agent to Sell the Property
Glinda Clardy-Wagner
A.H. Sothebys Int. Realty License #100321 Listed on: 04/07/2022

Home Details
Home Type
- Single Family
Est. Annual Taxes
- $3,658
Year Built
- Built in 1925
Lot Details
- 7,405 Sq Ft Lot
- Wooded Lot
- Historic Home
Parking
- 3 Car Attached Garage
- Rear-Facing Garage
- Garage Door Opener
Home Design
- Victorian Architecture
Interior Spaces
- 4,354 Sq Ft Home
- Property has 2 Levels
- Multiple Fireplaces
- Crawl Space
Kitchen
- Double Oven
- Gas Cooktop
- Microwave
- Dishwasher
- Disposal
Bedrooms and Bathrooms
- 5 Bedrooms
- Primary Bedroom on Main
Outdoor Features
- Deck
- Covered patio or porch
Schools
- Huntsville Elementary School
- Huntsville High School
Utilities
- Two cooling system units
- Central Heating and Cooling System
- Multiple Heating Units
- Heating System Uses Natural Gas
Community Details
- No Home Owners Association
- Old Town Subdivision
Listing and Financial Details
- Legal Lot and Block 2 / 320
- Assessor Parcel Number 1407362004020000
Ownership History
Purchase Details
Home Financials for this Owner
Home Financials are based on the most recent Mortgage that was taken out on this home.Purchase Details
Home Financials for this Owner
Home Financials are based on the most recent Mortgage that was taken out on this home.Purchase Details
Home Financials for this Owner
Home Financials are based on the most recent Mortgage that was taken out on this home.Purchase Details
Purchase Details
Similar Homes in the area
Home Values in the Area
Average Home Value in this Area
Purchase History
| Date | Type | Sale Price | Title Company |
|---|---|---|---|
| Warranty Deed | $850,000 | Nowlin Bachuss & Gray | |
| Interfamily Deed Transfer | -- | None Available | |
| Special Warranty Deed | $429,000 | None Available | |
| Foreclosure Deed | $370,880 | None Available | |
| Deed | -- | -- |
Mortgage History
| Date | Status | Loan Amount | Loan Type |
|---|---|---|---|
| Open | $575,000 | No Value Available | |
| Previous Owner | $450,000 | Adjustable Rate Mortgage/ARM | |
| Previous Owner | $429,000 | Future Advance Clause Open End Mortgage | |
| Previous Owner | $200,000 | Construction |
Property History
| Date | Event | Price | Change | Sq Ft Price |
|---|---|---|---|---|
| 06/03/2022 06/03/22 | Sold | $850,000 | -5.6% | $195 / Sq Ft |
| 04/13/2022 04/13/22 | Pending | -- | -- | -- |
| 04/09/2022 04/09/22 | For Sale | $899,999 | +109.8% | $207 / Sq Ft |
| 06/17/2015 06/17/15 | Off Market | $429,000 | -- | -- |
| 03/19/2015 03/19/15 | Sold | $429,000 | -27.8% | $107 / Sq Ft |
| 02/13/2015 02/13/15 | Pending | -- | -- | -- |
| 09/15/2014 09/15/14 | For Sale | $594,000 | -- | $148 / Sq Ft |
Tax History Compared to Growth
Tax History
| Year | Tax Paid | Tax Assessment Tax Assessment Total Assessment is a certain percentage of the fair market value that is determined by local assessors to be the total taxable value of land and additions on the property. | Land | Improvement |
|---|---|---|---|---|
| 2024 | $3,658 | $71,460 | $5,640 | $65,820 |
| 2023 | $3,658 | $70,260 | $5,640 | $64,620 |
| 2022 | $2,758 | $48,380 | $5,180 | $43,200 |
| 2021 | $2,494 | $43,820 | $5,180 | $38,640 |
| 2020 | $2,246 | $39,070 | $4,700 | $34,370 |
| 2019 | $2,219 | $39,070 | $4,700 | $34,370 |
| 2018 | $2,135 | $37,640 | $0 | $0 |
| 2017 | $2,099 | $37,020 | $0 | $0 |
| 2016 | $2,099 | $37,020 | $0 | $0 |
| 2015 | $4,294 | $74,040 | $0 | $0 |
| 2014 | $4,108 | $70,820 | $0 | $0 |
Agents Affiliated with this Home
-
G
Seller's Agent in 2022
Glinda Clardy-Wagner
A.H. Sothebys Int. Realty
-
Mike Manosky

Buyer's Agent in 2022
Mike Manosky
RE/MAX
(256) 508-0211
1 in this area
190 Total Sales
-
R
Seller's Agent in 2015
Roy Claytor
Crye-Leike
Map
Source: ValleyMLS.com
MLS Number: 1804976
APN: 14-07-36-2-004-020.000
- 125 Walker Ave NE
- 507 Holmes Ave NE
- 211 Ward Ave NE
- 204 Beirne Ave NE Unit A & B
- 210 Beirne Ave NE
- 214 Beirne Ave NE
- 114 Lincoln St NE Unit A
- 301 Holmes Ave NE Unit 404
- 301 Holmes Ave NE Unit 301
- 308 Schiffman St NE
- 417 Randolph Ave SE
- 254 Washington St NE Unit Plan B
- 714 Cross St NW
- 708 Cross St NW
- 214 Beirne Ave NW
- 610 1A Randolph Ave Unit 1A
- 508 Schiffman St NE
- 709 Eustis Ave SE
- 417 Mccullough Ave NE
- 610 2C Randolph Ave Unit 2C

