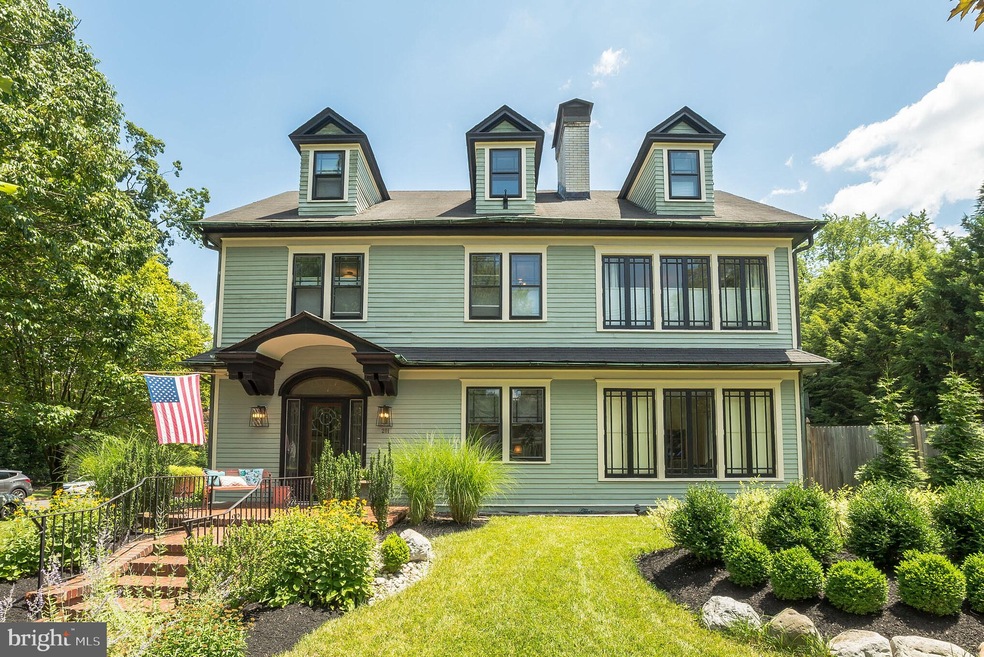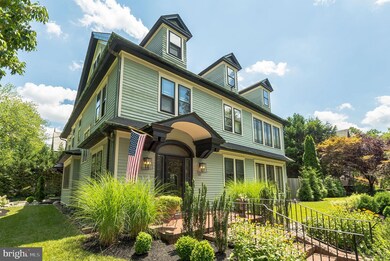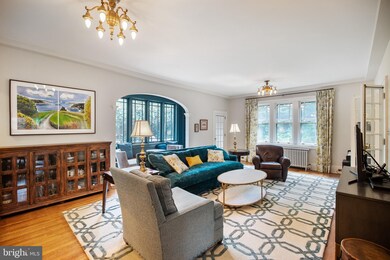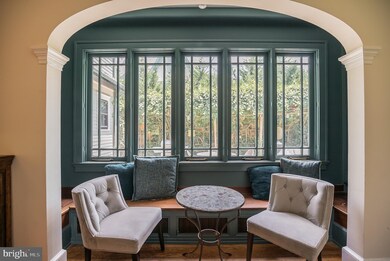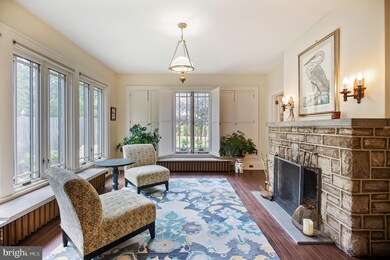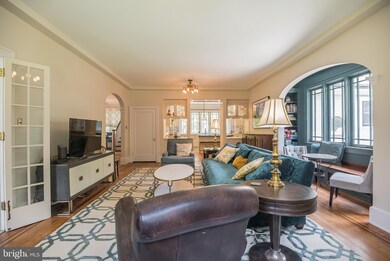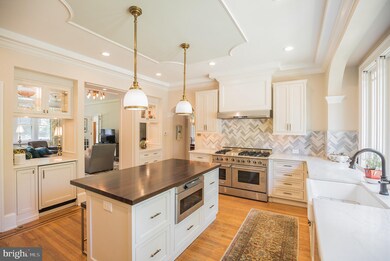
201 Warwick Rd Haddonfield, NJ 08033
Highlights
- Dual Staircase
- Colonial Architecture
- 3 Fireplaces
- Haddonfield Memorial High School Rated A+
- Attic
- Corner Lot
About This Home
As of August 2020GREAT FOR LARGE SCALE ENTERTAINING. Exceptional craftsmanship and details are apparent in this custom designed modern home circa the 1920's, updated with an open floor plan and all the amenities. Central location with short walk to Haddonfield's schools and downtown restaurants, as well as the PATCO train line for quick commute to Philadelphia. Special features include leaded glass front door and windows, archways, trim and moldings, high ceilings with period lighting fixtures, wood floors throughout with mahogany inlays, brass toggle light switches, and three fireplaces. Stunning new kitchen with quartz countertops, herring bone style marble backsplash, wenge wood island top, pendant globe pendants and recessed lighting, tons of cabinet space with soft close hinges, two pantries, radiant heat floor, professional 6 burner stove + griddle and stainless steel appliances. Kitchen opens up to vast living room with 10' ceiling, original brass light fixtures plus a window-lined sitting alcove with built-in shelves. From the living room through the French doors is a cozy sun room/den with a fieldstone fireplace overlooking the goldfish pond in the backyard. Plan to host large family gatherings in the dining room with reception foyer. First floor also includes a mud room with built-in lockers and a powder room. The second floor boasts a luxurious master bedroom suite with an extra-large bathroom with a tiled shower and dual shower heads, double vanity and a radiant heat floor plus a walk-in closet. Suite is accompanied by a tiled floor sitting room with wrap-around windows. Two additional large bedrooms with ample closets, an office and full bath complete the floor. The third floor offers an extra bedroom with a private full bath and an expansive rec room area. The wide open unfinished basement includes a custom built shuffleboard table and a pool table. Outside, relax on the blue stone patio in the shade of a wall of ivy overlooking the fully fenced in back yard. The detached garage is all wood-paneled inside with an unfinished second floor ready for a creative use. There is tons of storage throughout this house, and plenty of space for everyone in the family to work and take classes from home! Renovation work was completed in 2015 in consultation with Jay Reinert Architect, LLC and the McMullin Design Group. This home feels at once classic and intimate, and there is just so much to fall in love with. Book an appointment today!
Last Agent to Sell the Property
Real Broker, LLC License #RS369132 Listed on: 07/16/2020
Home Details
Home Type
- Single Family
Est. Annual Taxes
- $24,329
Year Built
- Built in 1880
Lot Details
- 10,550 Sq Ft Lot
- Lot Dimensions are 105.50 x 100.00
- No Through Street
- Corner Lot
- Sprinkler System
Parking
- 2 Car Detached Garage
- Parking Storage or Cabinetry
Home Design
- Colonial Architecture
- Wood Siding
Interior Spaces
- 3,920 Sq Ft Home
- Property has 3 Levels
- Dual Staircase
- Built-In Features
- Crown Molding
- Recessed Lighting
- 3 Fireplaces
- Wood Burning Fireplace
- Self Contained Fireplace Unit Or Insert
- Window Treatments
- Mud Room
- Entrance Foyer
- Living Room
- Dining Room
- Den
- Utility Room
- Laundry Room
- Unfinished Basement
- Laundry in Basement
- Fire and Smoke Detector
- Upgraded Countertops
- Attic
Bedrooms and Bathrooms
- 4 Bedrooms
- En-Suite Primary Bedroom
- Walk-In Closet
Outdoor Features
- Patio
Utilities
- Central Air
- Radiator
- 200+ Amp Service
- Natural Gas Water Heater
Community Details
- No Home Owners Association
- Gill Tract Subdivision
Listing and Financial Details
- Tax Lot 00004
- Assessor Parcel Number 17-00072-00004
Ownership History
Purchase Details
Home Financials for this Owner
Home Financials are based on the most recent Mortgage that was taken out on this home.Purchase Details
Home Financials for this Owner
Home Financials are based on the most recent Mortgage that was taken out on this home.Similar Homes in the area
Home Values in the Area
Average Home Value in this Area
Purchase History
| Date | Type | Sale Price | Title Company |
|---|---|---|---|
| Deed | $900,000 | City Abstract | |
| Deed | $630,000 | Integrity Title Agency Inc |
Mortgage History
| Date | Status | Loan Amount | Loan Type |
|---|---|---|---|
| Open | $720,000 | New Conventional | |
| Previous Owner | $400,000 | New Conventional |
Property History
| Date | Event | Price | Change | Sq Ft Price |
|---|---|---|---|---|
| 08/21/2020 08/21/20 | Sold | $900,000 | +0.6% | $230 / Sq Ft |
| 07/20/2020 07/20/20 | Pending | -- | -- | -- |
| 07/16/2020 07/16/20 | Price Changed | $895,000 | +3.5% | $228 / Sq Ft |
| 07/16/2020 07/16/20 | For Sale | $865,000 | +37.3% | $221 / Sq Ft |
| 07/23/2014 07/23/14 | Sold | $630,000 | -9.9% | $161 / Sq Ft |
| 06/23/2014 06/23/14 | Pending | -- | -- | -- |
| 06/05/2014 06/05/14 | Price Changed | $699,000 | 0.0% | $178 / Sq Ft |
| 06/05/2014 06/05/14 | For Sale | $699,000 | +11.0% | $178 / Sq Ft |
| 06/01/2014 06/01/14 | Off Market | $630,000 | -- | -- |
| 03/29/2014 03/29/14 | For Sale | $719,000 | -- | $183 / Sq Ft |
Tax History Compared to Growth
Tax History
| Year | Tax Paid | Tax Assessment Tax Assessment Total Assessment is a certain percentage of the fair market value that is determined by local assessors to be the total taxable value of land and additions on the property. | Land | Improvement |
|---|---|---|---|---|
| 2024 | $25,019 | $784,800 | $352,300 | $432,500 |
| 2023 | $25,019 | $784,800 | $352,300 | $432,500 |
| 2022 | $24,823 | $784,800 | $352,300 | $432,500 |
| 2021 | $24,698 | $784,800 | $352,300 | $432,500 |
| 2020 | $24,525 | $784,800 | $352,300 | $432,500 |
| 2019 | $243 | $784,800 | $352,300 | $432,500 |
| 2018 | $24,038 | $784,800 | $352,300 | $432,500 |
| 2017 | $23,558 | $787,900 | $352,300 | $435,600 |
| 2016 | $21,923 | $750,000 | $352,300 | $397,700 |
| 2015 | $21,315 | $750,000 | $352,300 | $397,700 |
| 2014 | $20,593 | $750,000 | $352,300 | $397,700 |
Agents Affiliated with this Home
-
Ruben Concepcion

Seller's Agent in 2020
Ruben Concepcion
Real Broker, LLC
(856) 889-2603
122 Total Sales
-
Lisa Wolschina

Buyer's Agent in 2020
Lisa Wolschina
Lisa Wolschina & Associates, Inc.
(856) 816-0051
535 Total Sales
-
W
Seller's Agent in 2014
WILLIAM CARROLL
Coldwell Banker Realty
-
Elizabeth Berry

Buyer's Agent in 2014
Elizabeth Berry
Weichert Corporate
(609) 923-9098
90 Total Sales
Map
Source: Bright MLS
MLS Number: NJCD397510
APN: 17-00072-0000-00004
- 120 Kings Hwy W
- 215 Jefferson Ave
- 333 S Atlantic Ave
- 116 Peyton Ave
- 408 Chews Landing Rd
- 420 Kings Hwy W
- 206 Homestead Ave
- 420 E Cottage Ave
- 198 Upland Way
- 127 Fowler Ave
- 17 W Redman Ave
- 419 Mansfield Ave
- 328 Avondale Ave
- 511 E Park Ave
- 902 Warwick Rd
- 355 Tavistock
- 102 E High St
- 1 Birchall Dr
- 438 Mansfield Ave
- 130 Wedgewood Ln
