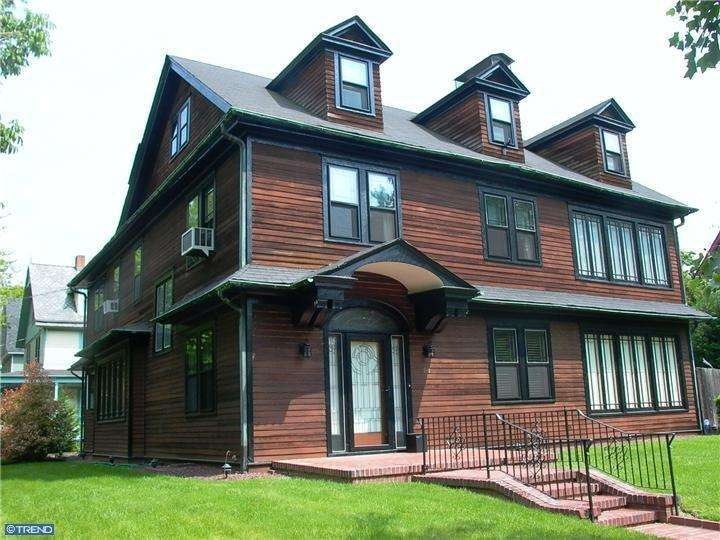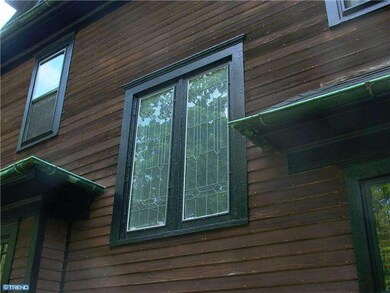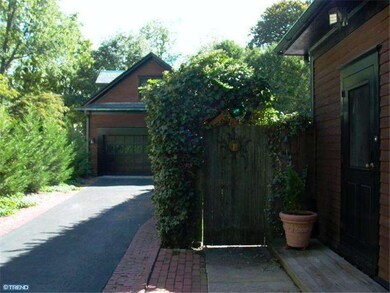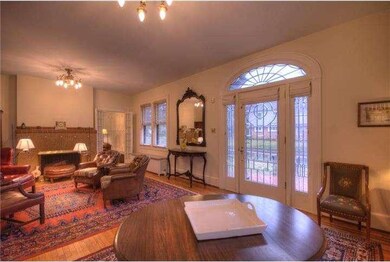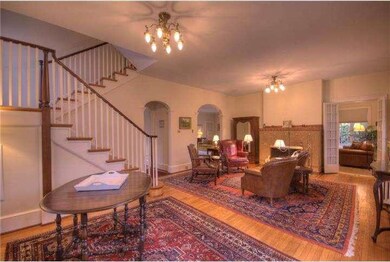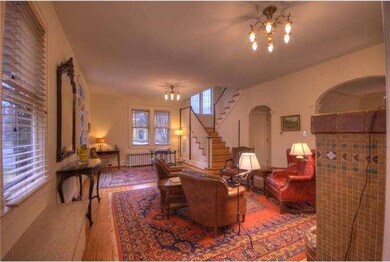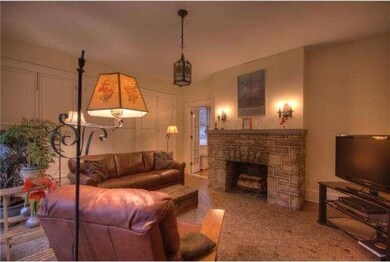
201 Warwick Rd Haddonfield, NJ 08033
Highlights
- In Ground Pool
- Colonial Architecture
- Attic
- Haddonfield Memorial High School Rated A+
- Wood Flooring
- Corner Lot
About This Home
As of August 2020GREAT FOR LARGE SCALE ENTERTAINING. Exceptional craftmanship and details are apparent in this custom designed home with Arts and Crafts influence. There are too many special features to post and discover. Starting with the leaded glass front door you will see extensive plaster work with interesting archways,trim,and moldings. On the first floor French doors,open to a tile floor sun room/den with a fieldstone fireplace, period lighting fixtures and custom cabinetry. This overlooks the private garden and pool. Another tiled sun room off the main bedroom can serve a multitude of uses,(dressing area,library,office,exercise rm,nursery) Oak and mahogany staircase leads to beautiful leaded glass windows on the landing.The third floor has bedroom with private bath once used for the housekeeper is great for an au pair, teen or in-laws. The kitchen features custom cabinetry,stainless counters and a powder rm.New high efficiency zoned Central air just installed,new gas heat, marble top radiator. Must see to appreciate. No wallpaper! Central location walk short walk PATCO, schools, everything Haddonfield has to offer.
Last Agent to Sell the Property
WILLIAM CARROLL
Coldwell Banker Realty Listed on: 03/29/2014
Home Details
Home Type
- Single Family
Est. Annual Taxes
- $20,602
Year Built
- Built in 1929
Lot Details
- 10,550 Sq Ft Lot
- Lot Dimensions are 106x100
- West Facing Home
- Corner Lot
- Level Lot
- Property is in good condition
Parking
- 2 Car Detached Garage
- 3 Open Parking Spaces
- Oversized Parking
- Garage Door Opener
Home Design
- Colonial Architecture
- Pitched Roof
- Shingle Roof
- Wood Siding
- Concrete Perimeter Foundation
Interior Spaces
- 3,920 Sq Ft Home
- Property has 3 Levels
- Ceiling height of 9 feet or more
- Stone Fireplace
- Family Room
- Living Room
- Dining Room
- Basement Fills Entire Space Under The House
- Home Security System
- Laundry on lower level
- Attic
Kitchen
- Eat-In Kitchen
- Dishwasher
- Disposal
Flooring
- Wood
- Tile or Brick
Bedrooms and Bathrooms
- 5 Bedrooms
- En-Suite Primary Bedroom
- En-Suite Bathroom
- In-Law or Guest Suite
- 5 Bathrooms
Outdoor Features
- In Ground Pool
- Patio
- Exterior Lighting
Schools
- Central Elementary School
- Haddonfield Middle School
- Haddonfield Memorial High School
Utilities
- Central Air
- Radiator
- Heating System Uses Gas
- Natural Gas Water Heater
- Cable TV Available
Community Details
- No Home Owners Association
Listing and Financial Details
- Tax Lot 00004
- Assessor Parcel Number 17-00072-00004
Ownership History
Purchase Details
Home Financials for this Owner
Home Financials are based on the most recent Mortgage that was taken out on this home.Purchase Details
Home Financials for this Owner
Home Financials are based on the most recent Mortgage that was taken out on this home.Similar Homes in the area
Home Values in the Area
Average Home Value in this Area
Purchase History
| Date | Type | Sale Price | Title Company |
|---|---|---|---|
| Deed | $900,000 | City Abstract | |
| Deed | $630,000 | Integrity Title Agency Inc |
Mortgage History
| Date | Status | Loan Amount | Loan Type |
|---|---|---|---|
| Open | $720,000 | New Conventional | |
| Previous Owner | $400,000 | New Conventional |
Property History
| Date | Event | Price | Change | Sq Ft Price |
|---|---|---|---|---|
| 08/21/2020 08/21/20 | Sold | $900,000 | +0.6% | $230 / Sq Ft |
| 07/20/2020 07/20/20 | Pending | -- | -- | -- |
| 07/16/2020 07/16/20 | Price Changed | $895,000 | +3.5% | $228 / Sq Ft |
| 07/16/2020 07/16/20 | For Sale | $865,000 | +37.3% | $221 / Sq Ft |
| 07/23/2014 07/23/14 | Sold | $630,000 | -9.9% | $161 / Sq Ft |
| 06/23/2014 06/23/14 | Pending | -- | -- | -- |
| 06/05/2014 06/05/14 | Price Changed | $699,000 | 0.0% | $178 / Sq Ft |
| 06/05/2014 06/05/14 | For Sale | $699,000 | +11.0% | $178 / Sq Ft |
| 06/01/2014 06/01/14 | Off Market | $630,000 | -- | -- |
| 03/29/2014 03/29/14 | For Sale | $719,000 | -- | $183 / Sq Ft |
Tax History Compared to Growth
Tax History
| Year | Tax Paid | Tax Assessment Tax Assessment Total Assessment is a certain percentage of the fair market value that is determined by local assessors to be the total taxable value of land and additions on the property. | Land | Improvement |
|---|---|---|---|---|
| 2024 | $25,019 | $784,800 | $352,300 | $432,500 |
| 2023 | $25,019 | $784,800 | $352,300 | $432,500 |
| 2022 | $24,823 | $784,800 | $352,300 | $432,500 |
| 2021 | $24,698 | $784,800 | $352,300 | $432,500 |
| 2020 | $24,525 | $784,800 | $352,300 | $432,500 |
| 2019 | $243 | $784,800 | $352,300 | $432,500 |
| 2018 | $24,038 | $784,800 | $352,300 | $432,500 |
| 2017 | $23,558 | $787,900 | $352,300 | $435,600 |
| 2016 | $21,923 | $750,000 | $352,300 | $397,700 |
| 2015 | $21,315 | $750,000 | $352,300 | $397,700 |
| 2014 | $20,593 | $750,000 | $352,300 | $397,700 |
Agents Affiliated with this Home
-
Ruben Concepcion

Seller's Agent in 2020
Ruben Concepcion
Real Broker, LLC
(856) 889-2603
122 Total Sales
-
Lisa Wolschina

Buyer's Agent in 2020
Lisa Wolschina
Lisa Wolschina & Associates, Inc.
(856) 816-0051
538 Total Sales
-
W
Seller's Agent in 2014
WILLIAM CARROLL
Coldwell Banker Realty
-
Elizabeth Berry

Buyer's Agent in 2014
Elizabeth Berry
Weichert Corporate
(609) 923-9098
90 Total Sales
Map
Source: Bright MLS
MLS Number: 1002861624
APN: 17-00072-0000-00004
- 215 Jefferson Ave
- 120 Kings Hwy W
- 333 S Atlantic Ave
- 408 Chews Landing Rd
- 116 Peyton Ave
- 420 Kings Hwy W
- 206 Homestead Ave
- 420 E Cottage Ave
- 419 Mansfield Ave
- 902 Warwick Rd
- 127 Fowler Ave
- 328 Avondale Ave
- 102 E High St
- 17 W Redman Ave
- 355 Tavistock
- 130 Wedgewood Ln
- 511 E Park Ave
- 145 Winding Way
- 438 Mansfield Ave
- 1 Birchall Dr
