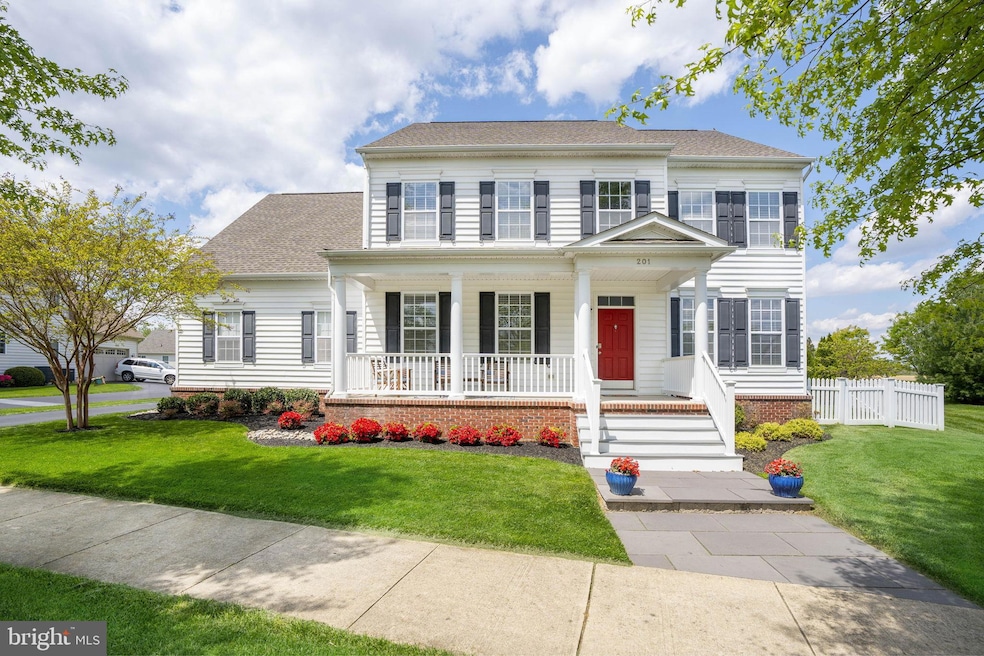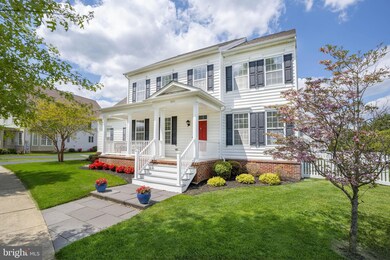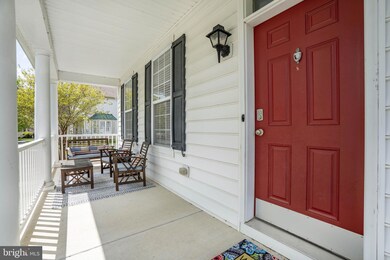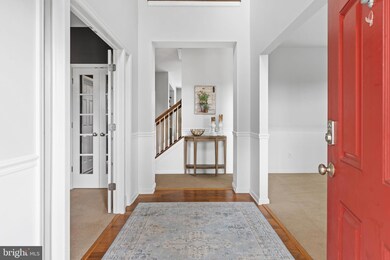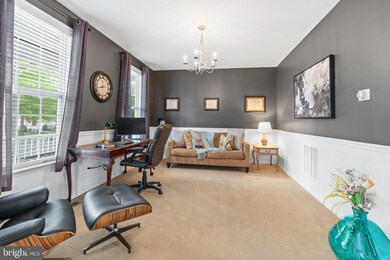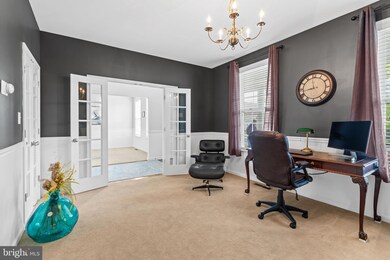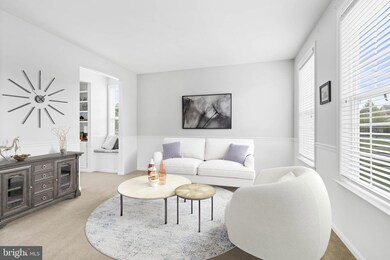
201 Wickerberry Dr Middletown, DE 19709
Highlights
- Colonial Architecture
- Community Pool
- 2 Car Attached Garage
- Silver Lake Elementary School Rated A-
- Breakfast Room
- Living Room
About This Home
As of June 2023Welcome to 201 Wickerberry Drive in beautiful and sought after Parkside!!!! This fenced corner lot home will WOW you with its curb appeal that features a front porch and beautiful landscape. As you enter this magnificent colonial style home, an oversized office and living room will grab your attention. Stroll into the kitchen and family room area and you will appreciate the open concept design making family time and entertaining enjoyable for everyone.... The kitchen is simply stunning, featuring stainless steel appliances, large island, double oven, white cabinets, hardwood floors, beautiful backsplash etc.... To make this kitchen even more spectacular, take your morning coffee into the morning room where the vaulted ship lap ceiling will take your breath away....Now journey into the family room and just relax.... This cozy room features built-ins and a gas fireplace making it easy to kick back and enjoy a movie or watch your favorite show or sports team... This home continues to impress as you head upstairs... The primary bedroom is spacious and bright. Walk through the double doors to the primary bathroom featuring a soaking tub and large shower. And a Princess Suite adds to this homes charm!!! Bedrooms 3 and 4 are roomy, bright and share a full bathroom. OK, now to the partially finished basement....This spacious area has wood flooring and plenty of space for the family to escape to for some more fun!!! The TV is mounted over an electric fireplace on a stone mantel to enhance the area. There is also plenty of storage!! Come see this gem of a home!
Last Agent to Sell the Property
Patterson-Schwartz-Middletown Listed on: 05/02/2023

Home Details
Home Type
- Single Family
Est. Annual Taxes
- $4,121
Year Built
- Built in 2010
Lot Details
- 0.35 Acre Lot
- Property is in excellent condition
- Property is zoned 23R-2
HOA Fees
- $83 Monthly HOA Fees
Parking
- 2 Car Attached Garage
- 3 Driveway Spaces
- Side Facing Garage
Home Design
- Colonial Architecture
- Aluminum Siding
- Vinyl Siding
- Concrete Perimeter Foundation
Interior Spaces
- Property has 2 Levels
- Gas Fireplace
- Family Room
- Living Room
- Breakfast Room
- Dining Room
- Partial Basement
Bedrooms and Bathrooms
- 4 Bedrooms
- En-Suite Primary Bedroom
Laundry
- Laundry Room
- Laundry on main level
Schools
- Silver Lake Elementary School
- Middletown High School
Utilities
- Forced Air Heating and Cooling System
- Electric Water Heater
Additional Features
- Garage doors are at least 85 inches wide
- Playground
Listing and Financial Details
- Assessor Parcel Number 23-064.00-010
Community Details
Overview
- $1,000 Capital Contribution Fee
- Parkside/Premier Community Assoc Mgt HOA
- Parkside Subdivision
Recreation
- Community Pool
Ownership History
Purchase Details
Home Financials for this Owner
Home Financials are based on the most recent Mortgage that was taken out on this home.Purchase Details
Home Financials for this Owner
Home Financials are based on the most recent Mortgage that was taken out on this home.Purchase Details
Purchase Details
Home Financials for this Owner
Home Financials are based on the most recent Mortgage that was taken out on this home.Purchase Details
Similar Homes in Middletown, DE
Home Values in the Area
Average Home Value in this Area
Purchase History
| Date | Type | Sale Price | Title Company |
|---|---|---|---|
| Deed | -- | None Listed On Document | |
| Deed | -- | -- | |
| Deed | $340,000 | None Available | |
| Deed | $520,000 | None Available | |
| Deed | $986,816 | -- |
Mortgage History
| Date | Status | Loan Amount | Loan Type |
|---|---|---|---|
| Open | $335,000 | New Conventional | |
| Previous Owner | $391,500 | No Value Available | |
| Previous Owner | -- | No Value Available | |
| Previous Owner | $391,500 | New Conventional | |
| Previous Owner | $150,000 | Credit Line Revolving | |
| Previous Owner | $100,000 | Credit Line Revolving | |
| Previous Owner | $700,000 | New Conventional |
Property History
| Date | Event | Price | Change | Sq Ft Price |
|---|---|---|---|---|
| 06/16/2023 06/16/23 | Sold | $735,000 | +2.8% | $197 / Sq Ft |
| 05/05/2023 05/05/23 | Pending | -- | -- | -- |
| 05/02/2023 05/02/23 | For Sale | $715,000 | +64.4% | $192 / Sq Ft |
| 08/25/2016 08/25/16 | Sold | $435,000 | 0.0% | $139 / Sq Ft |
| 07/06/2016 07/06/16 | Pending | -- | -- | -- |
| 06/30/2016 06/30/16 | For Sale | $435,000 | -- | $139 / Sq Ft |
Tax History Compared to Growth
Tax History
| Year | Tax Paid | Tax Assessment Tax Assessment Total Assessment is a certain percentage of the fair market value that is determined by local assessors to be the total taxable value of land and additions on the property. | Land | Improvement |
|---|---|---|---|---|
| 2024 | $4,498 | $122,100 | $16,300 | $105,800 |
| 2023 | $366 | $122,100 | $16,300 | $105,800 |
| 2022 | $3,754 | $122,100 | $16,300 | $105,800 |
| 2021 | $3,672 | $122,100 | $16,300 | $105,800 |
| 2020 | $3,629 | $122,100 | $16,300 | $105,800 |
| 2019 | $3,729 | $122,100 | $16,300 | $105,800 |
| 2018 | $3,218 | $122,100 | $16,300 | $105,800 |
| 2017 | $3,098 | $122,100 | $16,300 | $105,800 |
| 2016 | $2,783 | $122,100 | $16,300 | $105,800 |
| 2015 | $366 | $122,100 | $16,300 | $105,800 |
| 2014 | $3,051 | $122,100 | $16,300 | $105,800 |
Agents Affiliated with this Home
-
Ann Marie Germano

Seller's Agent in 2023
Ann Marie Germano
Patterson Schwartz
(732) 740-4594
97 in this area
229 Total Sales
-
JULIA CAPALDI

Buyer's Agent in 2023
JULIA CAPALDI
BHHS Fox & Roach
(302) 477-3554
3 in this area
58 Total Sales
-
J
Seller's Agent in 2016
Joseph Sardo
RE/MAX
-
K
Buyer's Agent in 2016
Kelly Cole
Patterson Schwartz
Map
Source: Bright MLS
MLS Number: DENC2042078
APN: 23-064.00-010
- 253 Wickerberry Dr
- 448 Spring Hollow Dr
- 754 Idlewyld Dr
- 757 Idlewyld Dr
- 119 Tuscany Dr
- 340 Ellenwood Dr
- 629 Spring Hollow Dr
- 851 Sweet Birch Dr
- 120 Betsy Rawls Dr
- 20 Palmer Dr
- 830 Sweet Birch Dr
- 603 Cheswick Ct
- 620 Village Dr Unit A620
- 732 Cleaver Farm Rd
- 300 Hostetter Blvd
- 601 Village Dr
- 336 Hostetter Blvd
- 12 Demaret Ct
- 923 Holly Ct Unit A923
- 5165 Summit Bridge Rd
