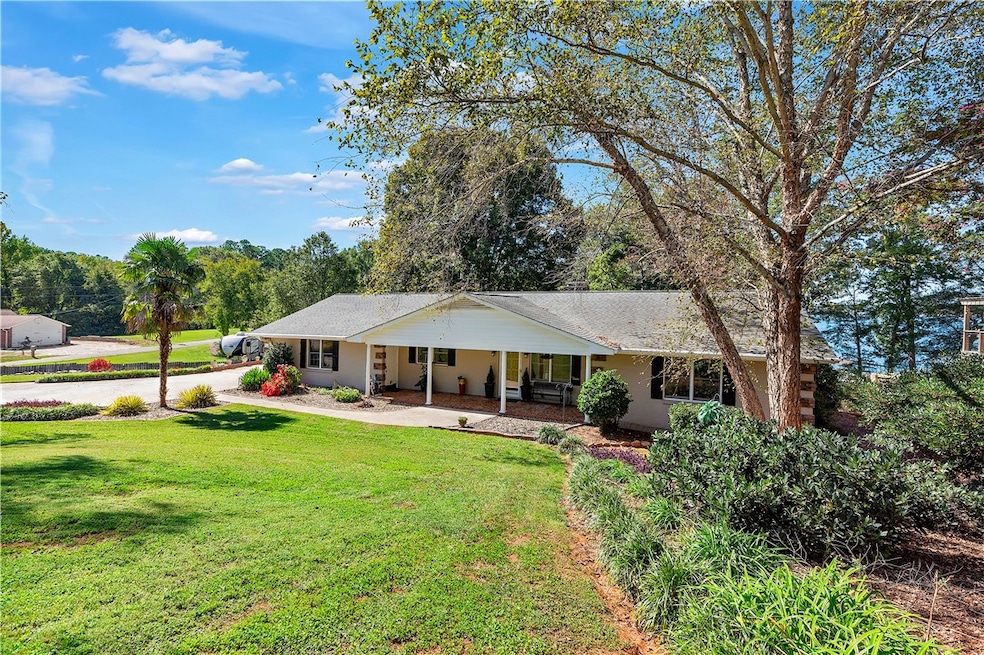
201 Windjammer Way Anderson, SC 29626
Highlights
- Docks
- Waterfront
- Deck
- McLees Elementary School Rated A-
- Mature Trees
- Recreation Room
About This Home
As of December 2024Wow, what a view! Meticulously maintained, renovated brick ranch on Lake Hartwell overlooking Portman Marina and wide water views. Large, spacious kitchen open to the living and dining area. The second living area/sunroom has a wall of windows to take advantage of the views. The master bathroom has been updated (2019) with a walk-in shower, new vanity, tile, and countertops. The screened-in porch will certainly be the place to hang out. It offers great entertaining space and views. Composite decking was added in 2024. A covered platform-style dock is in place that was added in 2013.
Last Agent to Sell the Property
Western Upstate Kw Brokerage Phone: (864) 314-2712 License #11658 Listed on: 10/21/2024
Home Details
Home Type
- Single Family
Est. Annual Taxes
- $1,545
Year Built
- Built in 1977
Lot Details
- Waterfront
- Corner Lot
- Sloped Lot
- Mature Trees
Parking
- 3 Car Attached Garage
- Basement Garage
- Garage Door Opener
- Driveway
Home Design
- Brick Exterior Construction
- Slab Foundation
Interior Spaces
- 3,422 Sq Ft Home
- 2-Story Property
- Central Vacuum
- Ceiling Fan
- Gas Log Fireplace
- Vinyl Clad Windows
- Insulated Windows
- Blinds
- Bay Window
- French Doors
- Recreation Room
- Workshop
- Sun or Florida Room
- Water Views
- Finished Basement
- Heated Basement
- Pull Down Stairs to Attic
- Storm Doors
Kitchen
- Dishwasher
- Granite Countertops
- Laminate Countertops
- Trash Compactor
- Disposal
Flooring
- Wood
- Carpet
- Ceramic Tile
Bedrooms and Bathrooms
- 3 Bedrooms
- Main Floor Bedroom
- Walk-In Closet
- Bathroom on Main Level
- Shower Only
- Walk-in Shower
Laundry
- Laundry Room
- Dryer
- Washer
Outdoor Features
- Water Access
- Docks
- Deck
- Screened Patio
- Front Porch
Schools
- Centrvl Elementary School
- Robert Anderson Middle School
- Westside High School
Utilities
- Cooling Available
- Central Heating
- Heat Pump System
- Septic Tank
- Cable TV Available
Additional Features
- Low Threshold Shower
- Outside City Limits
Community Details
- No Home Owners Association
Listing and Financial Details
- Tax Lot 4 & 5
- Assessor Parcel Number 0460122007
Ownership History
Purchase Details
Home Financials for this Owner
Home Financials are based on the most recent Mortgage that was taken out on this home.Purchase Details
Purchase Details
Home Financials for this Owner
Home Financials are based on the most recent Mortgage that was taken out on this home.Similar Homes in Anderson, SC
Home Values in the Area
Average Home Value in this Area
Purchase History
| Date | Type | Sale Price | Title Company |
|---|---|---|---|
| Deed | $779,000 | None Listed On Document | |
| Deed | -- | -- | |
| Deed | $315,000 | -- |
Mortgage History
| Date | Status | Loan Amount | Loan Type |
|---|---|---|---|
| Previous Owner | $150,000 | Credit Line Revolving | |
| Previous Owner | $50,000 | New Conventional |
Property History
| Date | Event | Price | Change | Sq Ft Price |
|---|---|---|---|---|
| 12/09/2024 12/09/24 | Sold | $779,000 | -2.0% | $228 / Sq Ft |
| 10/21/2024 10/21/24 | For Sale | $795,000 | -- | $232 / Sq Ft |
Tax History Compared to Growth
Tax History
| Year | Tax Paid | Tax Assessment Tax Assessment Total Assessment is a certain percentage of the fair market value that is determined by local assessors to be the total taxable value of land and additions on the property. | Land | Improvement |
|---|---|---|---|---|
| 2024 | $1,545 | $20,510 | $7,510 | $13,000 |
| 2023 | $1,545 | $20,510 | $7,510 | $13,000 |
| 2022 | $1,543 | $20,510 | $7,510 | $13,000 |
| 2021 | $1,340 | $16,700 | $6,000 | $10,700 |
| 2020 | $1,356 | $16,700 | $6,000 | $10,700 |
| 2019 | $1,356 | $16,700 | $6,000 | $10,700 |
| 2018 | $1,356 | $16,700 | $6,000 | $10,700 |
| 2017 | -- | $16,700 | $6,000 | $10,700 |
| 2016 | $1,156 | $14,890 | $4,480 | $10,410 |
| 2015 | $1,187 | $14,890 | $4,480 | $10,410 |
| 2014 | $1,448 | $14,890 | $4,480 | $10,410 |
Agents Affiliated with this Home
-
Lauren Gillespie

Seller's Agent in 2024
Lauren Gillespie
Western Upstate Kw
(864) 314-2712
60 in this area
138 Total Sales
-
AGENT NONMEMBER
A
Buyer's Agent in 2024
AGENT NONMEMBER
NONMEMBER OFFICE
(864) 224-7941
819 in this area
6,790 Total Sales
Map
Source: Western Upstate Multiple Listing Service
MLS Number: 20280407
APN: 046-01-22-007
- 130 Windjammer Way
- 13 Harbor Gate Unit 13
- 402 Edgewater Dr
- 119 Inland Dr
- 612 Walnut Way
- 305 Edgewater Dr
- 1037 Pearl Harbor Way
- 3620 Whitehall Rd
- 228 Bridgeview Dr
- Lot 113 Hidden Lake Dr
- 00 Lot 2 Old Asbury Rd
- 4450 Highway 24 Hwy
- 117 Gemstone Trail
- 100 Grandview Dr
- 103 Canna Lily Ln
- 151 Swinton Rd
- 144 Old Asbury Rd
- 1007 Stoneham Cir
- 700 Old Green Pond Rd
- 107 Paradise Ln
